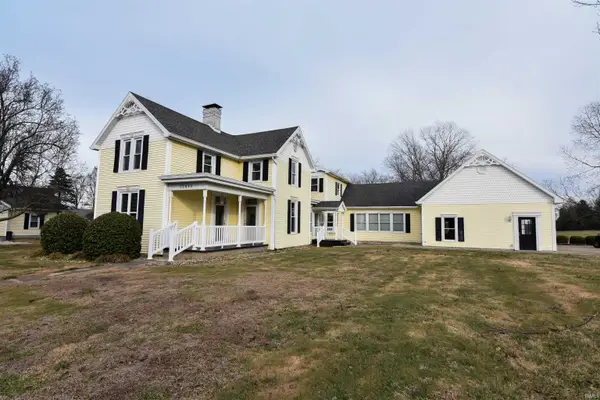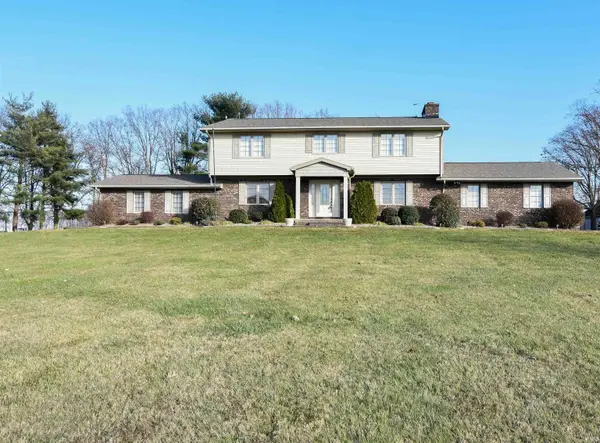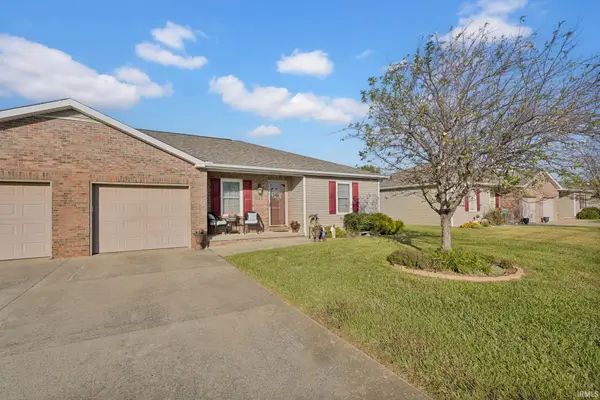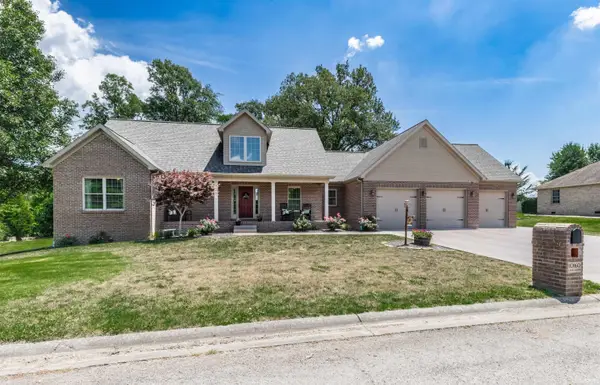Local realty services provided by:ERA Crossroads
Listed by: trae daubyCell: 812-777-4611
Office: dauby real estate
MLS#:202543067
Source:Indiana Regional MLS
Price summary
- Price:$338,000
- Price per sq. ft.:$168.08
About this home
Welcome to this 4 bed 2 bath home with a bonus room, attached 2 car garage and separate pole barn located on a triple lot and in the heart of Haubstadt IN. Built in 2019, you will find that all of the major mechanicals are still new and in great shape. Step inside and you will find neutral paint and LVT flooring throughout the main living areas. The large kitchen has an abundance of cabinets and countertops and opens up to a spacious dining area and living room. The split bedroom design offers privacy from the master suite, as well as, a 4th bedroom and bonus room upstairs. Out back you will find a beautiful covered patio and a large privacy fenced yard with a small workshop. You will also find that this home includes a large 30x40 pole barn with 200 amp service, a 10x12 door, 8x8 door, 8x7 door, heated shop, an office with both heat and a/c, and a bathroom. It is currently set up for mechanical work with an auto lift but has many other possible uses. Don’t miss seeing this rare find!
Contact an agent
Home facts
- Year built:2019
- Listing ID #:202543067
- Added:98 day(s) ago
- Updated:January 13, 2026 at 04:15 PM
Rooms and interior
- Bedrooms:4
- Total bathrooms:2
- Full bathrooms:2
- Living area:2,011 sq. ft.
Heating and cooling
- Cooling:Central Air
- Heating:Forced Air
Structure and exterior
- Year built:2019
- Building area:2,011 sq. ft.
- Lot area:0.43 Acres
Schools
- High school:Gibson Southern
- Middle school:Ft. Branch
- Elementary school:Ft. Branch
Utilities
- Water:Public
- Sewer:Public
Finances and disclosures
- Price:$338,000
- Price per sq. ft.:$168.08
- Tax amount:$2,546
New listings near 301 S 4th Avenue
- New
 $285,000Active3 beds 2 baths1,430 sq. ft.
$285,000Active3 beds 2 baths1,430 sq. ft.19100 Owensville Road, Haubstadt, IN 47639
MLS# 202602468Listed by: HAHN KIEFER REAL ESTATE SERVICES - New
 $999,000Active5 beds 4 baths4,920 sq. ft.
$999,000Active5 beds 4 baths4,920 sq. ft.12444 S Brook Drive, Haubstadt, IN 47639
MLS# 202602277Listed by: F.C. TUCKER EMGE  $389,888Pending4 beds 3 baths3,736 sq. ft.
$389,888Pending4 beds 3 baths3,736 sq. ft.12646 S 200 E., Haubstadt, IN 47639
MLS# 202600546Listed by: FIRST CLASS REALTY $539,888Active4 beds 3 baths3,338 sq. ft.
$539,888Active4 beds 3 baths3,338 sq. ft.11088 S Owensville Road, Haubstadt, IN 47639
MLS# 202548982Listed by: FIRST CLASS REALTY Listed by ERA$305,000Active4 beds 4 baths2,190 sq. ft.
Listed by ERA$305,000Active4 beds 4 baths2,190 sq. ft.206 W Gibson Street, Haubstadt, IN 47639
MLS# 202546833Listed by: ERA FIRST ADVANTAGE REALTY, INC $495,000Active4 beds 4 baths3,053 sq. ft.
$495,000Active4 beds 4 baths3,053 sq. ft.2352 E Warrenton Road, Haubstadt, IN 47639
MLS# 202546133Listed by: RE/MAX REVOLUTION $269,000Pending3 beds 2 baths1,216 sq. ft.
$269,000Pending3 beds 2 baths1,216 sq. ft.5180 E. 1200 S. Road, Haubstadt, IN 47639
MLS# 202545518Listed by: KEY ASSOCIATES SIGNATURE REALTY $202,000Active2 beds 1 baths1,204 sq. ft.
$202,000Active2 beds 1 baths1,204 sq. ft.525 S 8th Avenue, Haubstadt, IN 47639
MLS# 202543404Listed by: DHI REALTY INC $434,999Pending4 beds 2 baths2,219 sq. ft.
$434,999Pending4 beds 2 baths2,219 sq. ft.10160 S Quail Crossing, Haubstadt, IN 47639
MLS# 202527012Listed by: BERKSHIRE HATHAWAY HOMESERVICES INDIANA REALTY

