1739 Augusta Parkway, Henryville, IN 47126
Local realty services provided by:Schuler Bauer Real Estate ERA Powered
1739 Augusta Parkway,Henryville, IN 47126
$595,900
- 5 Beds
- 3 Baths
- 3,084 sq. ft.
- Single family
- Active
Listed by:david branham
Office:kgf realty, llc.
MLS#:2025010911
Source:IN_SIRA
Price summary
- Price:$595,900
- Price per sq. ft.:$193.22
- Monthly HOA dues:$55
About this home
Luxury living in one of the most desirable locations in Southern Indiana!! MOVE IN READY This Custom 5 Bed/3 Bath with Finished daylight BSMT and 3 Car Garage sits on the Picturesque 3rd Hole in CHAMPIONS POINTE! Please see attached list of UPGRADES - to many to list here! Double front doors open to a Foyer with a Barrel-Vaulted Ceiling and Custom Wainscoting. The Living Room has a floor-to-ceiling Stone Fireplace flanked by built-in bookcases. The Kitchen has Quartz Counters, Upgraded S/S Appliances, Gas Stove with a Pot Filler, Walk-In Pantry and Glass Upper Cabinets! The master is spacious, with a Custom Feature Wall and Plantation Blinds. The Ensuite has a Custom Tiled Shower, Soaking Tub and WIC. The Main Floor has 2 Additional Bedrooms, Guest Bath and Large Laundry with Custom Drop Zone. The expansive FINISHED BASEMENT is perfect for gathering with its Great Room and LVP Flooring. It is also plumbed for a wet bar! Bedrooms 4 and 5, along with the third bathroom, offer extra space for Guests or Office use. There is also plenty of extra storage. Enjoy the Professionally Landscaped Backyard overlooking the Golf Course from the Covered Back Deck! Enjoy the Pool and Splash Pad /Pavilion, Playground, Tennis/Pickleball/B-ball Courts. All this plus access to CHAMPIONS POINTE Championship Golf Course, Clubhouse, Pro-Shop, Driving Range, Pub & Grill. LIVE HERE, STAY HERE, PLAY HERE. See Why So Many Buyers are CHOOSING CHAMPIONS POINTE. See attachments for a FULL list of UPGRADES
Contact an agent
Home facts
- Year built:2021
- Listing ID #:2025010911
- Added:1 day(s) ago
- Updated:September 16, 2025 at 12:44 PM
Rooms and interior
- Bedrooms:5
- Total bathrooms:3
- Full bathrooms:3
- Living area:3,084 sq. ft.
Heating and cooling
- Cooling:Central Air
- Heating:Forced Air
Structure and exterior
- Roof:Shingle
- Year built:2021
- Building area:3,084 sq. ft.
- Lot area:0.36 Acres
Utilities
- Water:Connected, Public
- Sewer:Public Sewer
Finances and disclosures
- Price:$595,900
- Price per sq. ft.:$193.22
- Tax amount:$3,571
New listings near 1739 Augusta Parkway
- New
 $250,000Active3 beds 2 baths1,367 sq. ft.
$250,000Active3 beds 2 baths1,367 sq. ft.308 N. Francke Rd., Henryville, IN 47126
MLS# 2025010992Listed by: SHERRILL REAL ESTATE - New
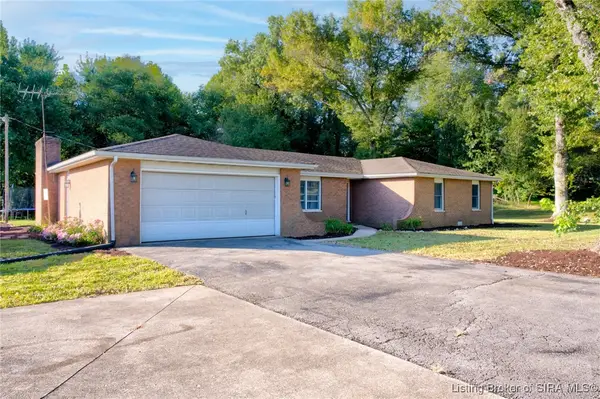 $325,000Active4 beds 2 baths1,775 sq. ft.
$325,000Active4 beds 2 baths1,775 sq. ft.914 Henryville Bluelick Road, Henryville, IN 47126
MLS# 2025010945Listed by: SEMONIN REALTORS - New
 $99,999Active3.6 Acres
$99,999Active3.6 Acres15420 Memphis Bluelick Road, Henryville, IN 47126
MLS# 2025010943Listed by: KGF REALTY, LLC 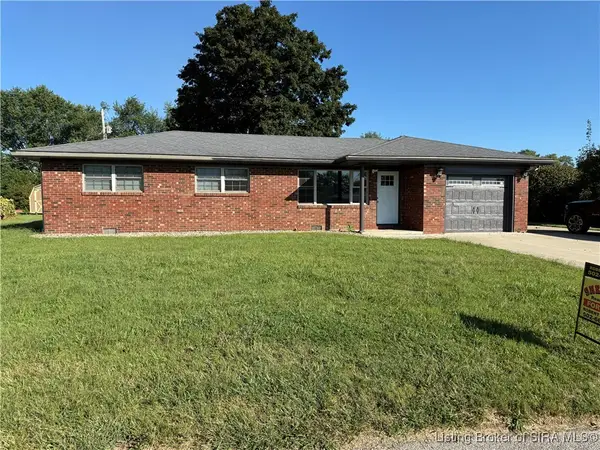 $220,000Active3 beds 2 baths1,250 sq. ft.
$220,000Active3 beds 2 baths1,250 sq. ft.3603 Our Street, Henryville, IN 47126
MLS# 2025010804Listed by: SHERRILL REAL ESTATE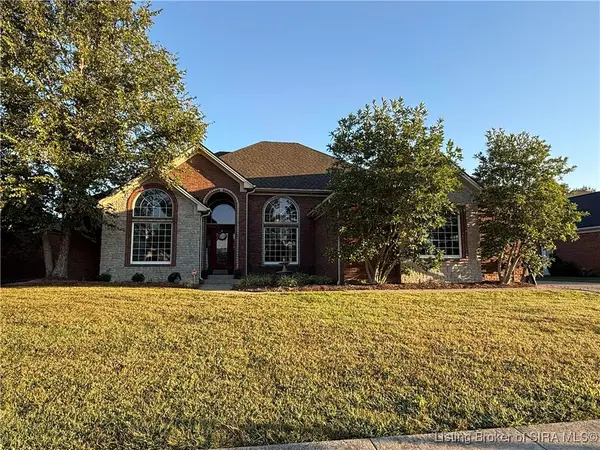 $650,000Active4 beds 4 baths5,506 sq. ft.
$650,000Active4 beds 4 baths5,506 sq. ft.1616 Champions Pointe Parkway, Henryville, IN 47126
MLS# 2025010805Listed by: SHERRILL REAL ESTATE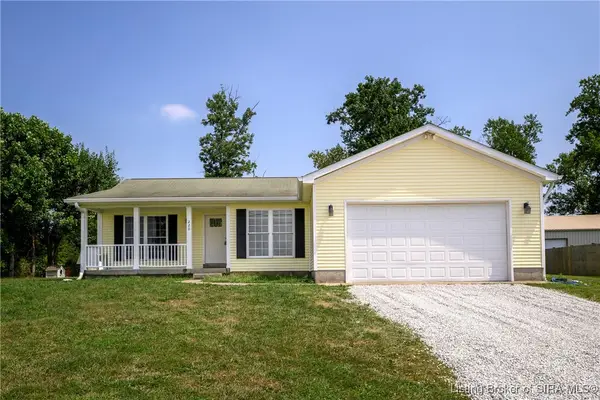 Listed by ERA$330,000Active3 beds 2 baths1,506 sq. ft.
Listed by ERA$330,000Active3 beds 2 baths1,506 sq. ft.220 Pine Drive, Henryville, IN 47126
MLS# 2025010509Listed by: SCHULER BAUER REAL ESTATE SERVICES ERA POWERED (N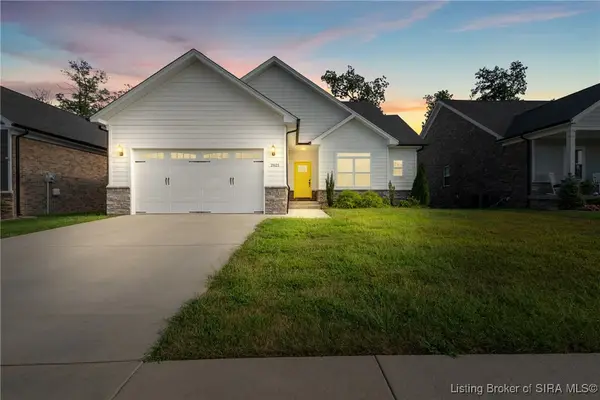 Listed by ERA$433,900Active4 beds 3 baths2,275 sq. ft.
Listed by ERA$433,900Active4 beds 3 baths2,275 sq. ft.2021 Prestwick Place, Henryville, IN 47126
MLS# 2025010527Listed by: SCHULER BAUER REAL ESTATE SERVICES ERA POWERED (N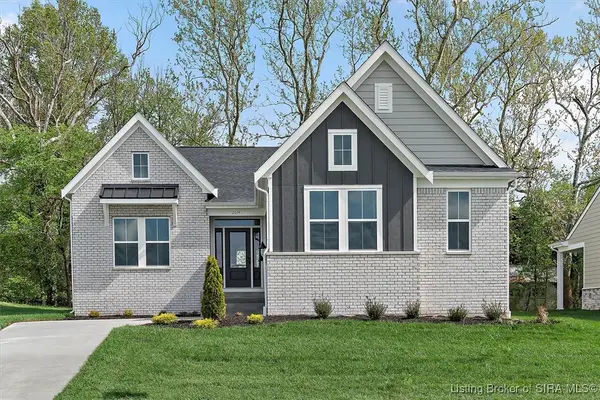 $539,990Active4 beds 3 baths2,878 sq. ft.
$539,990Active4 beds 3 baths2,878 sq. ft.2014 Augusta Parkway, Henryville, IN 47126
MLS# 2025010508Listed by: HMS REAL ESTATE, LLC Listed by ERA$459,900Active4 beds 3 baths2,700 sq. ft.
Listed by ERA$459,900Active4 beds 3 baths2,700 sq. ft.1744 Champions Court, Henryville, IN 47126
MLS# 2025010255Listed by: SCHULER BAUER REAL ESTATE SERVICES ERA POWERED (N
