1846 Hazeltine Way, Henryville, IN 47126
Local realty services provided by:Schuler Bauer Real Estate ERA Powered
1846 Hazeltine Way,Henryville, IN 47126
$659,000
- 5 Beds
- 4 Baths
- 4,849 sq. ft.
- Single family
- Active
Listed by: ryan l chanley
Office: home smart real estate service
MLS#:202508613
Source:IN_SIRA
Price summary
- Price:$659,000
- Price per sq. ft.:$135.9
- Monthly HOA dues:$62.5
About this home
This 5-bedroom, 3.5-bathroom home is an entertainer's dream with its open floor plan, central vac system, gourmet kitchen with granite countertops, breakfast bar & stainless steel appliances. An elegant formal dining room has floor-to-ceiling windows & unique hardwood flooring which makes this space perfect for special occasions. There is an additional full kitchen and open living area in the basement that measures 45.5' x 18'. Other luxury features include the following: gas fireplace, large rooms, marble tubs in secondary bathrooms, 16' ceiling height on the main floor and 9' in the basement, and covered back porch with views of the 16th Green and the 17th Tee Box. This home was in the original home show and has very spacious bedrooms! There is a 2nd Master bedroom with master bath in the basement! Basement also features a theatre room. Bathrooms have bluetooth speaker vent fan! Built In Surround sound in living room and master bedroom. 8 Camera Surveillance System. New in 2024 16.5 seer Bryant HVAC system (Both up and down units) with warranty! 2023 Water Heaters Replaced! Roof is 11 years old. USB outlets in in most rooms. My Q smart garage door opener installed. New Keyless Entry on front door. Includes ashphalt basketball court and Goalrilla Adjustable basketball goal. Home has Central Vacum System. Seller is licensed realtor. Owner would entertain leasing.
Contact an agent
Home facts
- Year built:2007
- Listing ID #:202508613
- Added:520 day(s) ago
- Updated:December 31, 2025 at 08:45 PM
Rooms and interior
- Bedrooms:5
- Total bathrooms:4
- Full bathrooms:3
- Half bathrooms:1
- Living area:4,849 sq. ft.
Heating and cooling
- Cooling:Central Air, Heat Pump
- Heating:Forced Air
Structure and exterior
- Roof:Shingle
- Year built:2007
- Building area:4,849 sq. ft.
- Lot area:0.46 Acres
Utilities
- Water:Connected, Public
- Sewer:Public Sewer
Finances and disclosures
- Price:$659,000
- Price per sq. ft.:$135.9
- Tax amount:$3,677
New listings near 1846 Hazeltine Way
- New
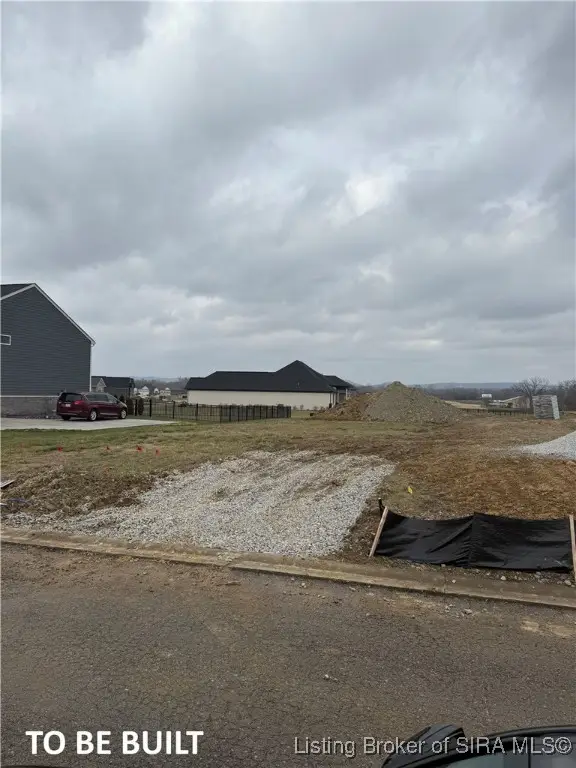 $569,716Active4 beds 3 baths2,918 sq. ft.
$569,716Active4 beds 3 baths2,918 sq. ft.2003 Augusta Parkway, Henryville, IN 47126
MLS# 2025013257Listed by: HMS REAL ESTATE, LLC - Open Sat, 12 to 2pmNew
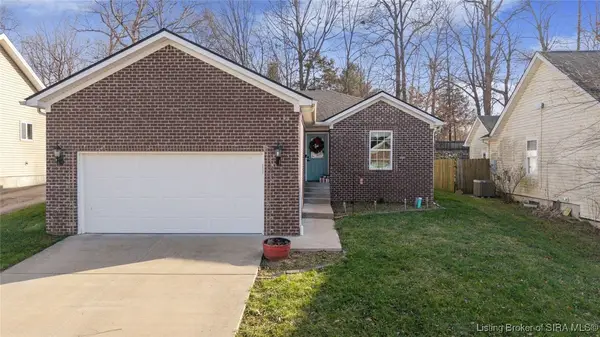 $240,000Active3 beds 2 baths1,091 sq. ft.
$240,000Active3 beds 2 baths1,091 sq. ft.812 Twin Oaks Drive, Henryville, IN 47126
MLS# 2025013251Listed by: WARD REALTY SERVICES 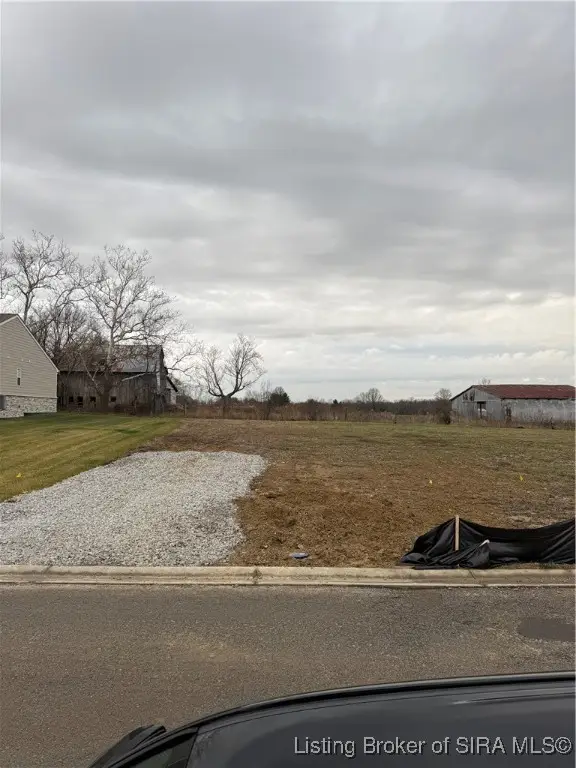 $536,390Active4 beds 3 baths2,582 sq. ft.
$536,390Active4 beds 3 baths2,582 sq. ft.2010 Augusta Parkway, Henryville, IN 47126
MLS# 2025013196Listed by: HMS REAL ESTATE, LLC $264,900Active3 beds 2 baths1,180 sq. ft.
$264,900Active3 beds 2 baths1,180 sq. ft.1405 Mount Zion Rd, Henryville, IN 47126
MLS# 2025013189Listed by: SHERRILL REAL ESTATE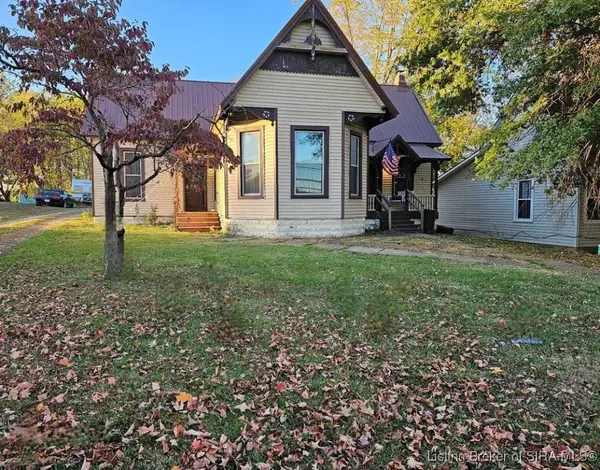 $195,000Active3 beds 1 baths1,658 sq. ft.
$195,000Active3 beds 1 baths1,658 sq. ft.211 W Main Street, Henryville, IN 47126
MLS# 2025013144Listed by: LOPP REAL ESTATE BROKERS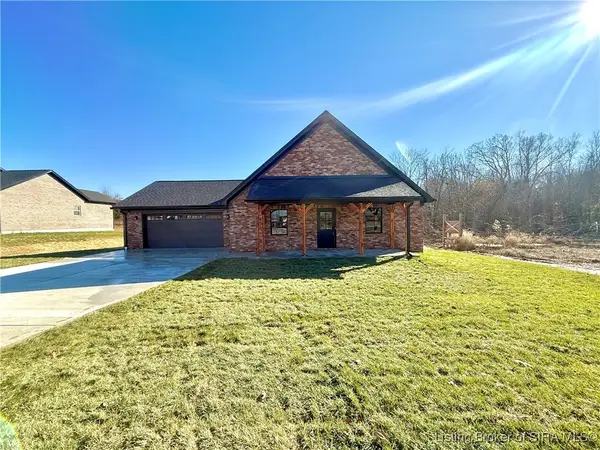 $341,900Active3 beds 3 baths1,750 sq. ft.
$341,900Active3 beds 3 baths1,750 sq. ft.810 Castetter Road, Henryville, IN 47126
MLS# 2025012765Listed by: GUTHRIE REALTY SERVICES LLC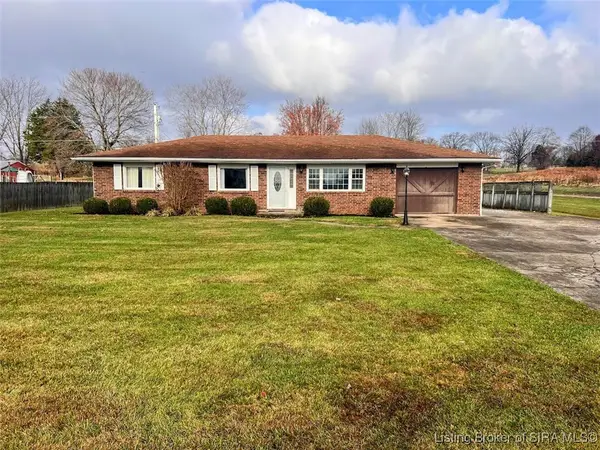 $260,000Active3 beds 2 baths1,708 sq. ft.
$260,000Active3 beds 2 baths1,708 sq. ft.3707 Caney Road, Henryville, IN 47126
MLS# 2025012760Listed by: CASA BELLA REALTY, LLC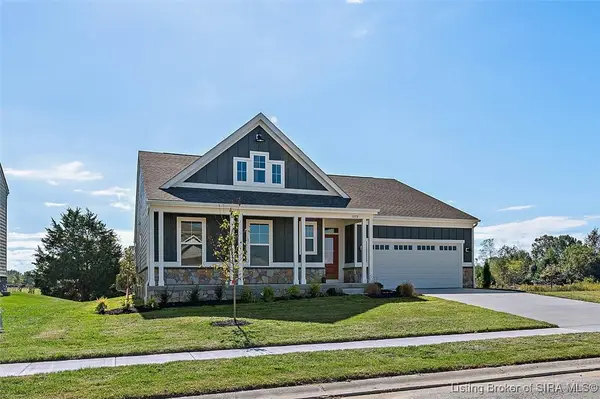 $479,900Active3 beds 2 baths2,095 sq. ft.
$479,900Active3 beds 2 baths2,095 sq. ft.1972 Augusta Parkway, Henryville, IN 47126
MLS# 2025012820Listed by: HMS REAL ESTATE, LLC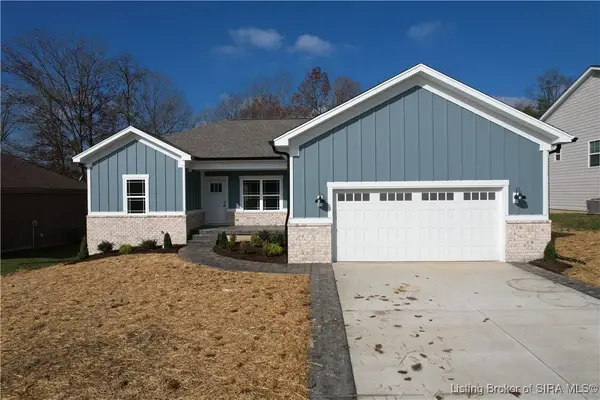 $379,900Active3 beds 2 baths1,665 sq. ft.
$379,900Active3 beds 2 baths1,665 sq. ft.422 Pine Drive Circle, Henryville, IN 47126
MLS# 2025012766Listed by: RE/MAX FIRST $399,000Active3 beds 2 baths1,742 sq. ft.
$399,000Active3 beds 2 baths1,742 sq. ft.2073 Prestwick Place, Henryville, IN 47126
MLS# 2025012662Listed by: GREEN TREE REAL ESTATE SERVICES
