930 Twin Oaks Drive, Henryville, IN 47126
Local realty services provided by:Schuler Bauer Real Estate ERA Powered
930 Twin Oaks Drive,Henryville, IN 47126
$235,000
- 3 Beds
- 2 Baths
- 1,040 sq. ft.
- Single family
- Active
Listed by:becca potter
Office:re/max first
MLS#:2025011607
Source:IN_SIRA
Price summary
- Price:$235,000
- Price per sq. ft.:$225.96
About this home
It's COZY HOME SEASON ya'll. Check out this striking sky blue ranch with a stone skirt currently adorned in Bohemian chic decor. This home features 3 bedrooms, 2 baths, plenty of parking, 2 car garage, fenced backyard with mature trees, garden area & a firepit to warm the chilly fall nights. Walk indoors into an inviting designated foyer with arched entries into the secondary bedroom wing and the Great Room. The open Great Room features a kitchen which includes a built-in island with plenty of space for extra storage & a large table to gather around, all kitchen appliances remaining, wall space between the kitchen and the living area for a coffee bar and a cozy living area leading you into the primary suite with its own walk-in closet and full bath. The secondary bedroom is large enough to accommodate a King size bed. Scroll through the pics and fall in love with the backyard. There is plenty of space to run and play. As well as shade trees to keep your pups cool during the summer heat. This home qualifies for 100% USDA financing. Schedule a tour today!
Contact an agent
Home facts
- Year built:2017
- Listing ID #:2025011607
- Added:1 day(s) ago
- Updated:October 04, 2025 at 08:40 PM
Rooms and interior
- Bedrooms:3
- Total bathrooms:2
- Full bathrooms:2
- Living area:1,040 sq. ft.
Heating and cooling
- Cooling:Central Air
- Heating:Forced Air
Structure and exterior
- Roof:Shingle
- Year built:2017
- Building area:1,040 sq. ft.
- Lot area:0.21 Acres
Utilities
- Water:Connected, Public
- Sewer:Public Sewer
Finances and disclosures
- Price:$235,000
- Price per sq. ft.:$225.96
- Tax amount:$1,173
New listings near 930 Twin Oaks Drive
- New
 $222,000Active3 beds 2 baths1,302 sq. ft.
$222,000Active3 beds 2 baths1,302 sq. ft.7332 Hwy 160 E, Henryville, IN 47126
MLS# 2025011588Listed by: RE/MAX FIRST - New
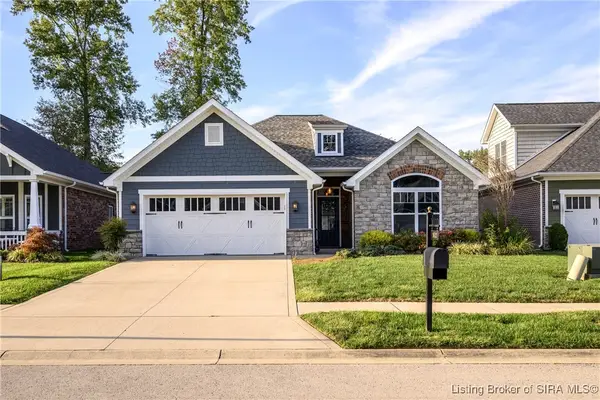 Listed by ERA$389,900Active3 beds 2 baths1,645 sq. ft.
Listed by ERA$389,900Active3 beds 2 baths1,645 sq. ft.1612 Pine Valley Way, Henryville, IN 47126
MLS# 2025011545Listed by: SCHULER BAUER REAL ESTATE SERVICES ERA POWERED (N - New
 $75,000Active3 beds 1 baths1,376 sq. ft.
$75,000Active3 beds 1 baths1,376 sq. ft.108 W Main Street, Henryville, IN 47126
MLS# 2025011467Listed by: SEMONIN REALTORS - New
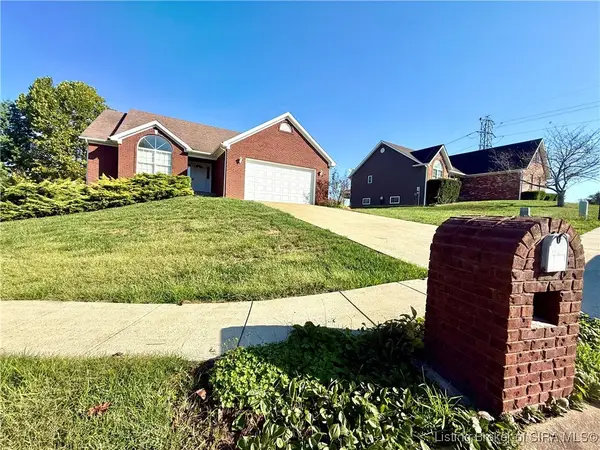 $354,900Active3 beds 3 baths2,848 sq. ft.
$354,900Active3 beds 3 baths2,848 sq. ft.406 Crest Way, Henryville, IN 47126
MLS# 2025011425Listed by: GUTHRIE REALTY SERVICES LLC - New
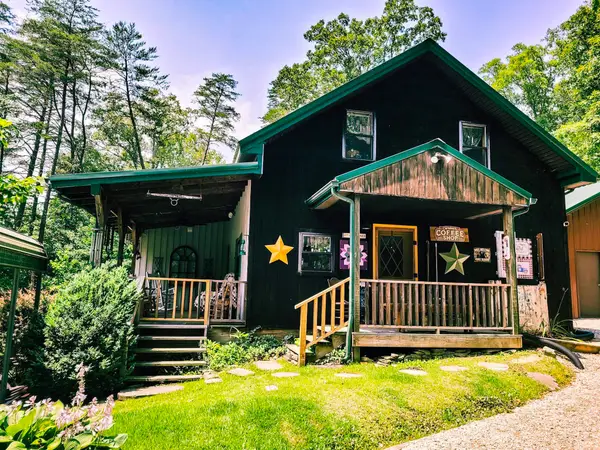 $225,000Active2 beds 2 baths1,280 sq. ft.
$225,000Active2 beds 2 baths1,280 sq. ft.10219 Brownstown Road, Henryville, IN 47126
MLS# 202539074Listed by: NATIONAL LAND REALTY LLC - Open Fri, 11am to 1pmNew
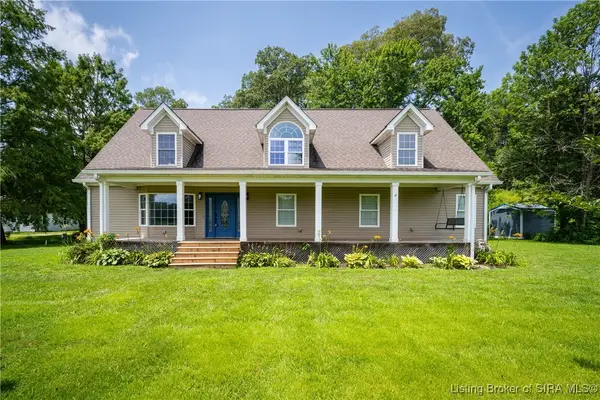 $299,900Active4 beds 3 baths2,546 sq. ft.
$299,900Active4 beds 3 baths2,546 sq. ft.17607 Highway 31 S, Henryville, IN 47126
MLS# 2025011387Listed by: LOPP REAL ESTATE BROKERS 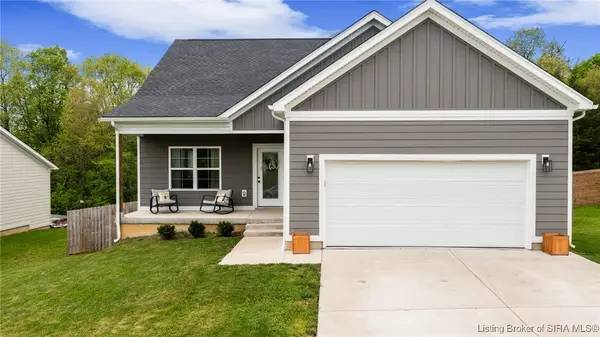 Listed by ERA$379,900Active3 beds 2 baths1,555 sq. ft.
Listed by ERA$379,900Active3 beds 2 baths1,555 sq. ft.418 Pine Drive Circle, Henryville, IN 47126
MLS# 2025011326Listed by: NEXTHOME WILSON REAL ESTATE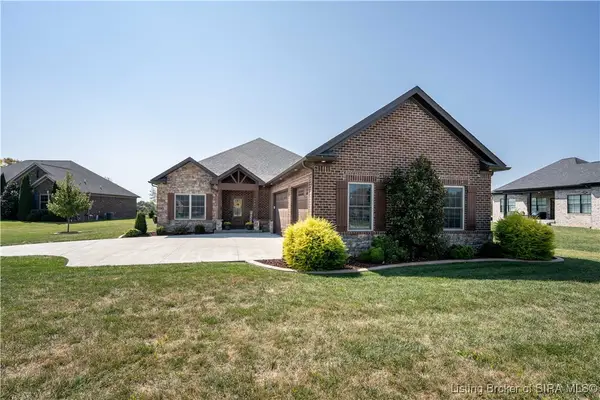 Listed by ERA$429,900Active3 beds 2 baths1,935 sq. ft.
Listed by ERA$429,900Active3 beds 2 baths1,935 sq. ft.1821 Medinah Way, Henryville, IN 47126
MLS# 2025011212Listed by: SCHULER BAUER REAL ESTATE SERVICES ERA POWERED (N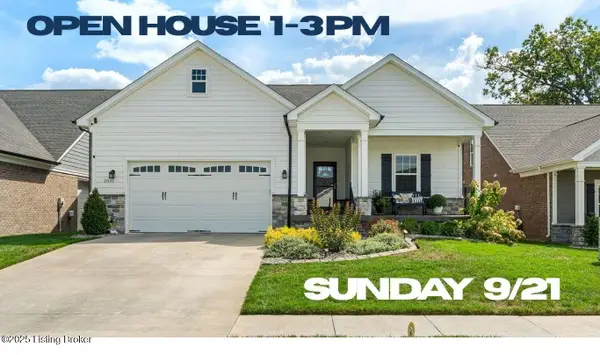 $459,900Pending4 beds 3 baths3,039 sq. ft.
$459,900Pending4 beds 3 baths3,039 sq. ft.2031 Prestwick Pl, Henryville, IN 47126
MLS# 1698559Listed by: RE/MAX FIRST
