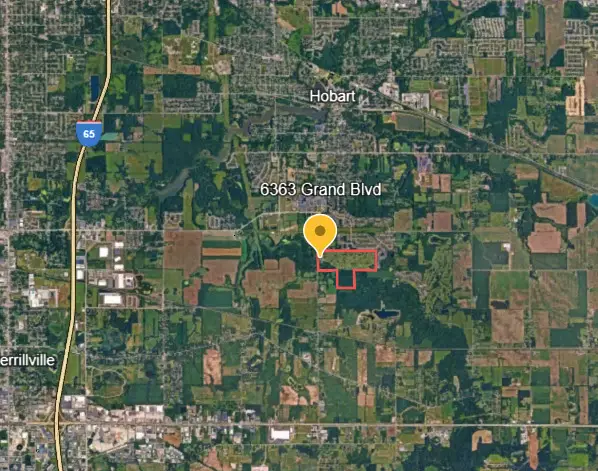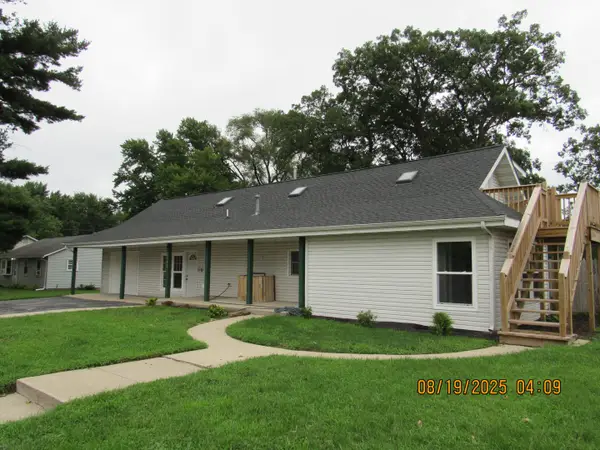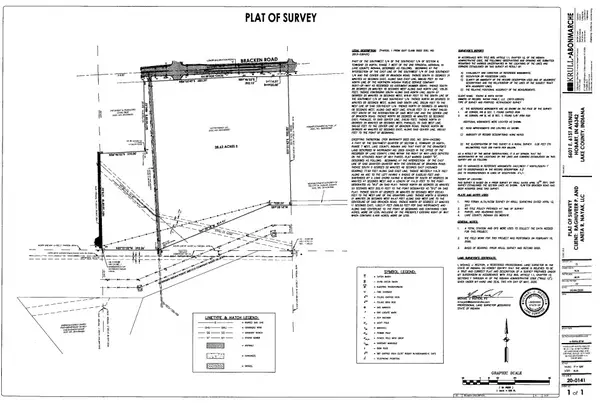600 W 10th Street, Hobart, IN 46342
Local realty services provided by:Results Realty ERA Powered
600 W 10th Street,Hobart, IN 46342
$370,000
- 2 Beds
- 2 Baths
- 1,968 sq. ft.
- Single family
- Active
Listed by:jeffrey fryzel
Office:mccolly real estate
MLS#:12451980
Source:MLSNI
Price summary
- Price:$370,000
- Price per sq. ft.:$188.01
About this home
HOME SWEET HOME. This one-of-a-kind gem offers a RARE OPPORTUNITY to enjoy all of the country charm in the heart of the city. Highlights of this redwood log home include an open concept main level with beautiful redwood vaulted ceilings, custom kitchen cabinetry, a large island with built-in cooktop, quartz countertops, stainless steel appliances (included), new flooring throughout, stone wall/hearth with woodburning stove in the living room on the main level, main floor laundry in the primary bedroom (washer/dryer included) and completely updated main floor bathroom. The new custom staircase leads you to the walkout lower level where you will find more custom cabinetry, new luxury vinyl flooring, a brand new 3/4 bath and a beautiful wood burning stone fireplace with carved mantle, a true focal point. The picturesque .79-acre homesite is a charming space to relax, connect with nature and take in the beauty of the impressive landscape. So many options...from the covered front porch, the multi-level composite deck, the hot tub or the fire pit, RELAX, YOU'RE HOME... Composite decking 2023. Hot tub 2023 (included). New concrete driveway 2023. Tankless on- demand hot water heater 2022. All new plumbing 2022. Conveniently located close to major highways, hospital, new park and community pool, downtown/ lakefront area, dining and shopping.
Contact an agent
Home facts
- Year built:1969
- Listing ID #:12451980
- Added:10 day(s) ago
- Updated:September 03, 2025 at 10:45 AM
Rooms and interior
- Bedrooms:2
- Total bathrooms:2
- Full bathrooms:2
- Living area:1,968 sq. ft.
Heating and cooling
- Cooling:Central Air
- Heating:Natural Gas
Structure and exterior
- Year built:1969
- Building area:1,968 sq. ft.
- Lot area:0.79 Acres
Utilities
- Water:Public
- Sewer:Public Sewer
Finances and disclosures
- Price:$370,000
- Price per sq. ft.:$188.01
- Tax amount:$2,725 (2024)
New listings near 600 W 10th Street
 $2,500,000Active160 Acres
$2,500,000Active160 Acres6363 Grand Boulevard, Hobart, IN 46342
MLS# 12430682Listed by: A.R.E. PARTNERS INC. $275,000Active4 beds 2 baths1,976 sq. ft.
$275,000Active4 beds 2 baths1,976 sq. ft.303 W 8th Place, Hobart, IN 46342
MLS# 12399184Listed by: MCCOLLY REAL ESTATE $344,800Active4 beds 2 baths
$344,800Active4 beds 2 baths2302 W 37th Avenue, Hobart, IN 46342
MLS# 12343625Listed by: BANGA REALTY $1,945,000Active28.62 Acres
$1,945,000Active28.62 Acres5601 E 61st Avenue, Hobart, IN 46342
MLS# 11199987Listed by: BAIRD & WARNER
