5775 N 175 W, Howe, IN 46746
Local realty services provided by:ERA Crossroads
Listed by:barbara hendrickCell: 260-833-4698
Office:coldwell banker real estate group
MLS#:202535996
Source:Indiana Regional MLS
Price summary
- Price:$395,000
- Price per sq. ft.:$131.67
About this home
Escape to tranquility in this impressive 3-bedroom, 2-bathroom log home nestled on 11.42 acres of lush woodland, complete with wetlands and abundant wildlife. Spanning 3,000 square feet, this spacious retreat offers rustic charm and modern convenience. The main level features a cozy living room with a freestanding Vermont Casting gas heater, gleaming hardwood floors, and an open-concept kitchen with breakfast bar, built-in storage, pantry closet, and all appliances included. A bedroom, full bath, enclosed porch, laundry room, mechanical room and access to the walk-up attic storage complete the main floor. Upstairs, enjoy a generous family room with a second kitchen—perfect for guests or multi-generational living—plus two additional bedrooms, a full bath, and another enclosed porch for year-round enjoyment. One of the bedrooms has the closet just outside the door. Outdoors, you'll find an attached 10x12 carport, 24'x24' detached garage, a 20'x12' shed, and an 8'x10' shed for all your storage needs. Whether you're watching deer from the porch or exploring your private acreage, this property is a true haven for outdoor enthusiasts. Peace, privacy, and endless possibilities await. New sewer system is coming and the grinder is in place. Seller currently pays $40./month for sewer. When sewer is complete owner will be responsible for hook-up from house to grinder, crushing the septic and the sewer bill will be increased to $75.65 per month.
Contact an agent
Home facts
- Year built:1986
- Listing ID #:202535996
- Added:54 day(s) ago
- Updated:October 30, 2025 at 11:45 PM
Rooms and interior
- Bedrooms:3
- Total bathrooms:2
- Full bathrooms:2
- Living area:2,818 sq. ft.
Heating and cooling
- Cooling:Central Air
- Heating:Forced Air, Gas
Structure and exterior
- Roof:Shingle
- Year built:1986
- Building area:2,818 sq. ft.
- Lot area:11.42 Acres
Schools
- High school:Lakeland Jr/Sr
- Middle school:Lakeland Intermediate
- Elementary school:Lakeland Primary
Utilities
- Water:Well
- Sewer:Septic
Finances and disclosures
- Price:$395,000
- Price per sq. ft.:$131.67
- Tax amount:$1,251
New listings near 5775 N 175 W
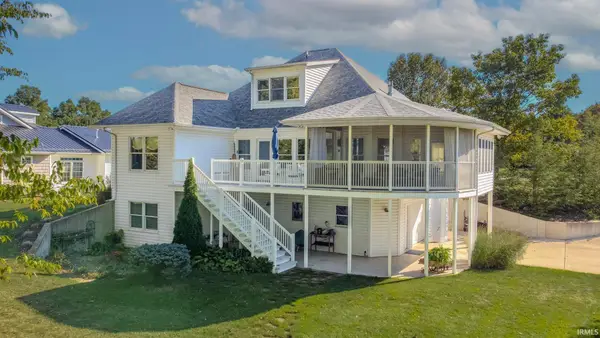 $599,900Pending5 beds 3 baths2,452 sq. ft.
$599,900Pending5 beds 3 baths2,452 sq. ft.1375 W 610 N North Twin Lake, Howe, IN 46746
MLS# 202542719Listed by: LEWIS & LAMBRIGHT INC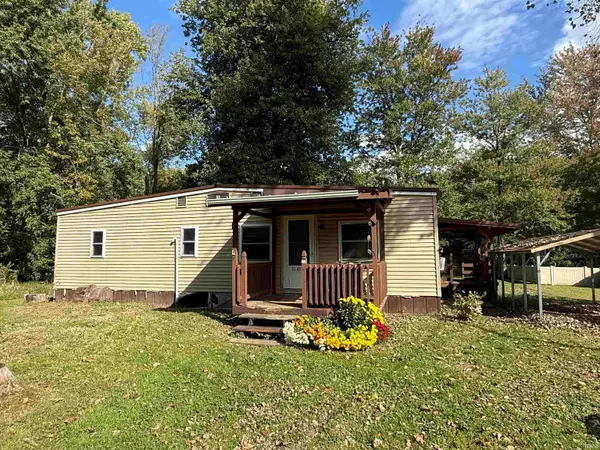 $95,000Active2 beds 2 baths920 sq. ft.
$95,000Active2 beds 2 baths920 sq. ft.5145 N 290 W, Howe, IN 46746
MLS# 202541661Listed by: LEWIS & LAMBRIGHT INC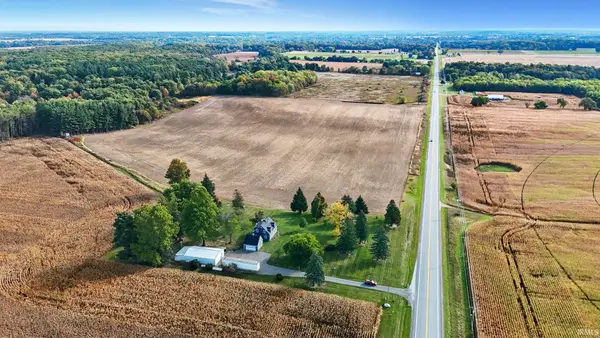 $449,900Active3 beds 2 baths2,448 sq. ft.
$449,900Active3 beds 2 baths2,448 sq. ft.9955 E Sr 120, Howe, IN 46746
MLS# 202541555Listed by: LAKELAND REALTY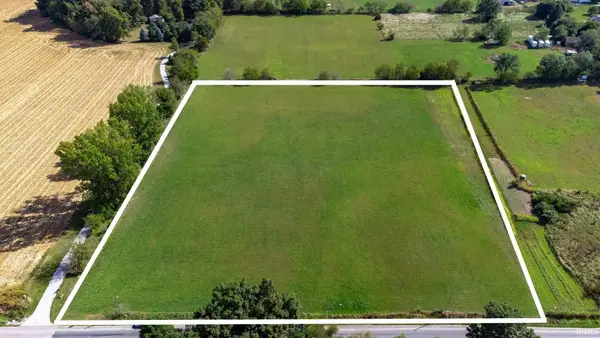 $65,740Active6.92 Acres
$65,740Active6.92 AcresN 100 W, Howe, IN 46746
MLS# 202541529Listed by: GROGG MARTIN REALTY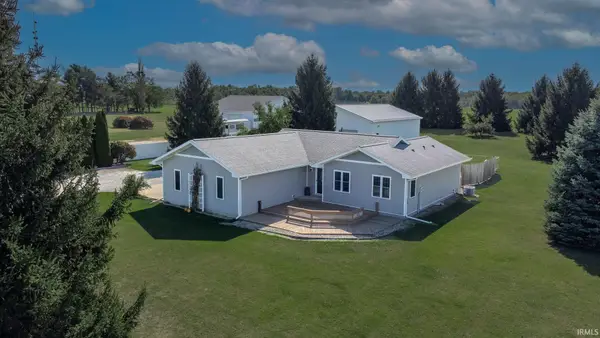 $445,000Active2 beds 2 baths2,304 sq. ft.
$445,000Active2 beds 2 baths2,304 sq. ft.1510 E Sr 120, Howe, IN 46746
MLS# 202540456Listed by: LEWIS & LAMBRIGHT INC $107,000Pending2 beds 1 baths832 sq. ft.
$107,000Pending2 beds 1 baths832 sq. ft.3120 E 700 N, Howe, IN 46746
MLS# 202532063Listed by: BRIGHT STAR REAL ESTATE SERVICES LLC $174,000Active3 beds 1 baths864 sq. ft.
$174,000Active3 beds 1 baths864 sq. ft.3145 E 695 N, Howe, IN 46746
MLS# 202529082Listed by: RE/MAX RESULTS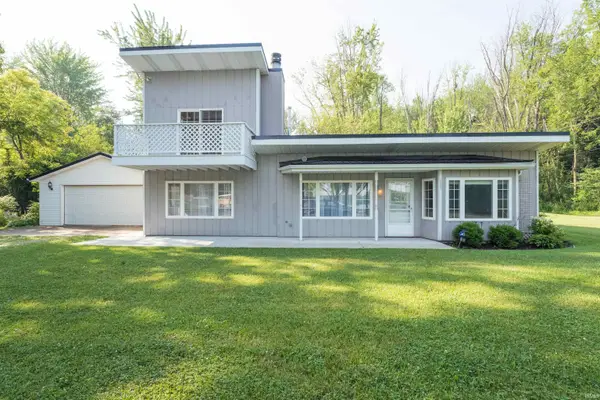 $350,000Active3 beds 2 baths1,536 sq. ft.
$350,000Active3 beds 2 baths1,536 sq. ft.1770 W 570 North, Howe, IN 46746
MLS# 202528303Listed by: GROGG MARTIN REALTY $275,000Active5 beds 2 baths2,360 sq. ft.
$275,000Active5 beds 2 baths2,360 sq. ft.4370 N 230 E, Howe, IN 46746
MLS# 202519053Listed by: KELLER WILLIAMS REALTY GROUP
