8615 W 450 S, Hudson, IN 46747
Local realty services provided by:ERA Crossroads
Listed by: andrew malott, tyler fritzCell: 574-225-2699
Office: whitetail properties real estate
MLS#:202521017
Source:Indiana Regional MLS
Price summary
- Price:$4,800,000
- Price per sq. ft.:$600.83
About this home
Welcome to this exceptional 7,989 sq. ft. multi-level custom home, thoughtfully constructed in 2020 with high-end finishes and attention to detail throughout. Featuring 5 bedrooms and 6 bathrooms! This property combines modern luxury with practical design, all set within a premier recreational property. The open-concept floor plan is enhanced by vaulted ceilings with hand-selected wood beams from Washington State and iron beam support for lasting integrity. The chef’s kitchen is a standout with custom cabinetry, a full-size Sub-Zero refrigerator and freezer, a 6-burner Wolf gas range with two ovens, and dual custom islands topped with striking quartzite—one concealing a pop-up TV. A hidden walk-in pantry includes a sink and beverage fridge, and a Scotchman ice machine sits conveniently next to the liquor cabinet. Enjoy cozy evenings by the gas fireplace, framed with a rare 300+ year old White Oak mantle, or entertain in the dining room with its custom walnut and iron table. The main bedroom suite offers a large walk-in shower, built-in coffee bar in the closet, and access to a hidden, concrete-walled gun room with a secure vault door. Additional features include a bonus loft with pool table, a basement kitchen, and a walk-out deck with AZEK decking and built-in Weber grill. Outside, enjoy an in-ground saltwater pool, bubble rock fountain, and professionally maintained grounds. A large, metal-framed barn includes heated floors and a 1,000 sq. ft. living space complete with full kitchen, bathroom, and bedroom. Additional amenities include a utility room with dog kennels, a Gator room with tub sink and dog wash station, custom chicken coop with automatic doors, and a private vineyard. For outdoor enthusiasts, the property boasts a maintained trail system, established food plots, timber, warm season grasses, and excellent habitat for deer, turkey, waterfowl, and upland bird hunting. A fruit tree orchard, bee hives, and annually released pheasants further enrich the land’s character. Custom bridges ensure easy access across ditches. This one-of-a-kind property offers a rare blend of refined living and outdoor functionality.
Contact an agent
Home facts
- Year built:2020
- Listing ID #:202521017
- Added:218 day(s) ago
- Updated:January 08, 2026 at 04:30 PM
Rooms and interior
- Bedrooms:5
- Total bathrooms:6
- Full bathrooms:6
- Living area:7,989 sq. ft.
Heating and cooling
- Cooling:Central Air
- Heating:Forced Air, Propane
Structure and exterior
- Roof:Shingle
- Year built:2020
- Building area:7,989 sq. ft.
- Lot area:89.94 Acres
Schools
- High school:Prairie Heights
- Middle school:Prairie Heights
- Elementary school:Prairie Heights
Utilities
- Water:Well
- Sewer:Septic
Finances and disclosures
- Price:$4,800,000
- Price per sq. ft.:$600.83
- Tax amount:$10,255
New listings near 8615 W 450 S
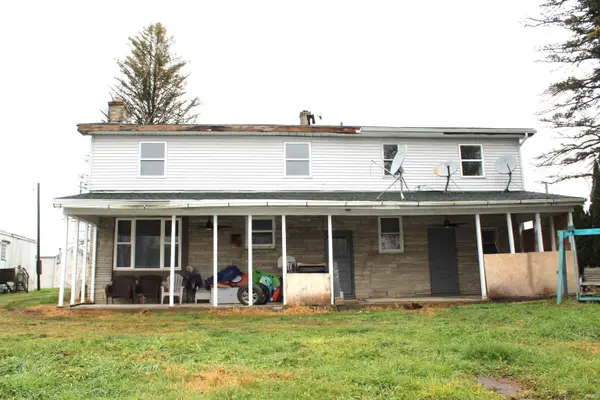 $130,000Pending6 beds 2 baths2,058 sq. ft.
$130,000Pending6 beds 2 baths2,058 sq. ft.1230 Parkway Dr, Hudson, IN 46747
MLS# 202547328Listed by: BOOTH ROSE KREBS, INC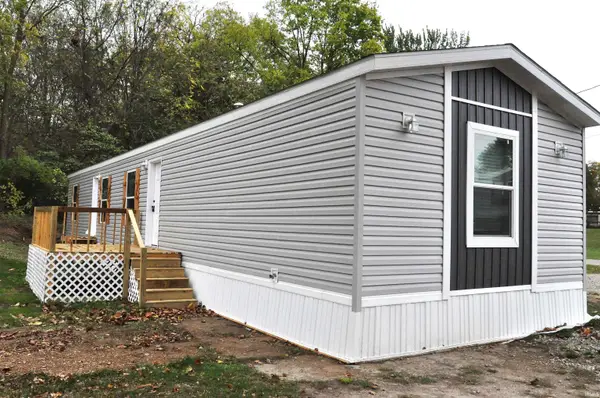 $65,999Active3 beds 2 baths1,056 sq. ft.
$65,999Active3 beds 2 baths1,056 sq. ft.11990 E 650 S Lot #13 Lane #13, Hudson, IN 46747
MLS# 202541837Listed by: CENTURY 21 BRADLEY-ANGOLA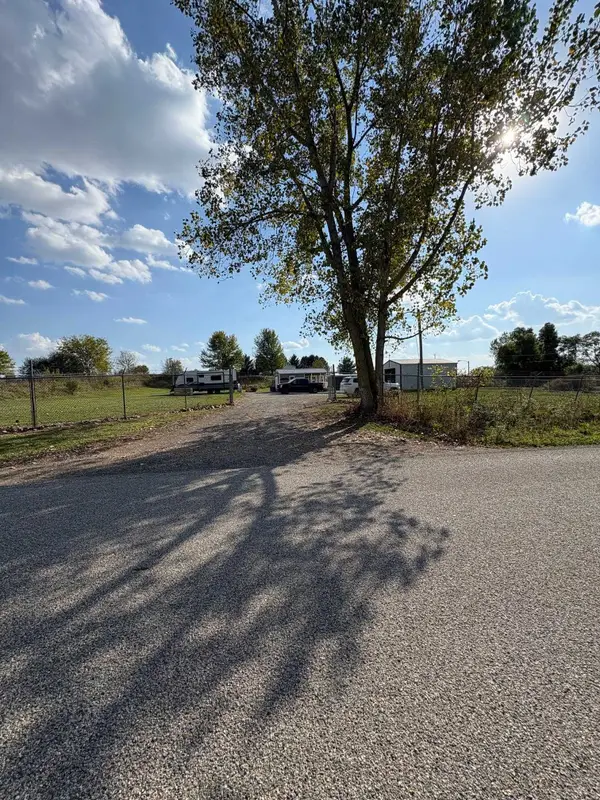 $109,900Active2.01 Acres
$109,900Active2.01 Acres8487 W 500 S, Hudson, IN 46747
MLS# 202540259Listed by: RE/MAX RESULTS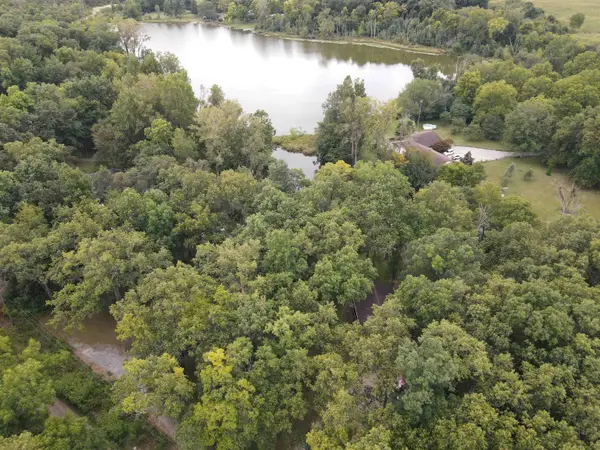 $59,900Active1.18 Acres
$59,900Active1.18 Acres20 Lane 100 Lake Arrowhead, Hudson, IN 46747
MLS# 202536222Listed by: RE/MAX RESULTS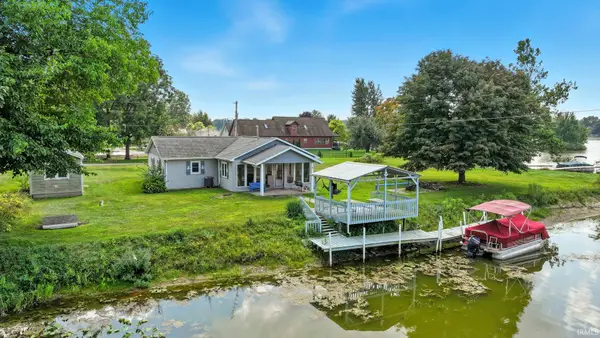 $459,000Active2 beds 1 baths1,072 sq. ft.
$459,000Active2 beds 1 baths1,072 sq. ft.160 Ln 160a Turkey Lake, Hudson, IN 46747
MLS# 202532220Listed by: OPEN DOOR RENTALS AND REAL ESTATE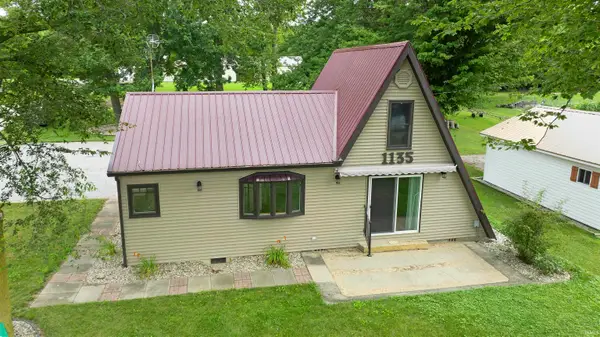 $234,900Active2 beds 2 baths1,176 sq. ft.
$234,900Active2 beds 2 baths1,176 sq. ft.1135 Ln 101 Mcclish Lk, Hudson, IN 46747
MLS# 202529791Listed by: CENTURY 21 BRADLEY REALTY, INC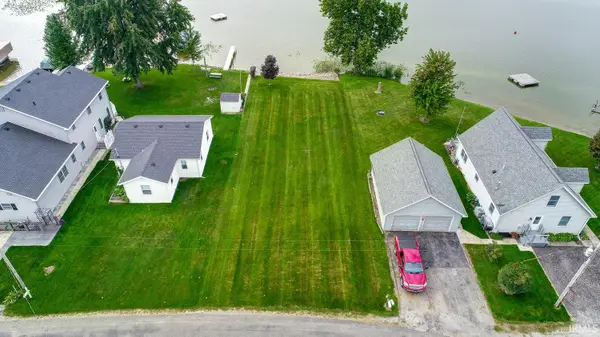 $299,900Active0.17 Acres
$299,900Active0.17 AcresLot 36 Lane 180 Turkey Lake, Hudson, IN 46747
MLS# 202529017Listed by: MIKE THOMAS ASSOC., INC $35,000Active0.22 Acres
$35,000Active0.22 AcresLot 42 Lane 230a Turkey Lake, Hudson, IN 46747
MLS# 202525156Listed by: MIKE THOMAS ASSOC., INC $229,900Active3 beds 3 baths2,012 sq. ft.
$229,900Active3 beds 3 baths2,012 sq. ft.303 S Main Street, Hudson, IN 46747
MLS# 202329140Listed by: MOSSY OAK PROPERTIES/INDIANA LAND AND LIFESTYLE
