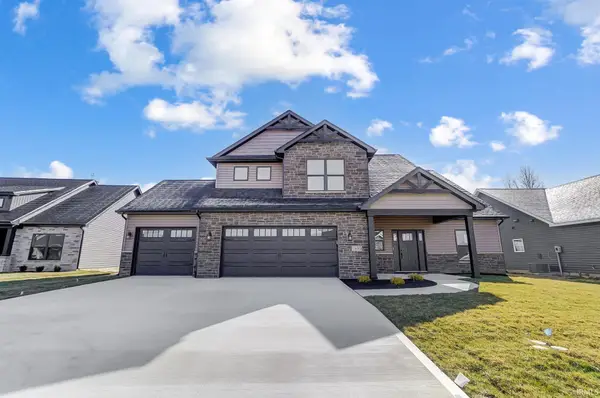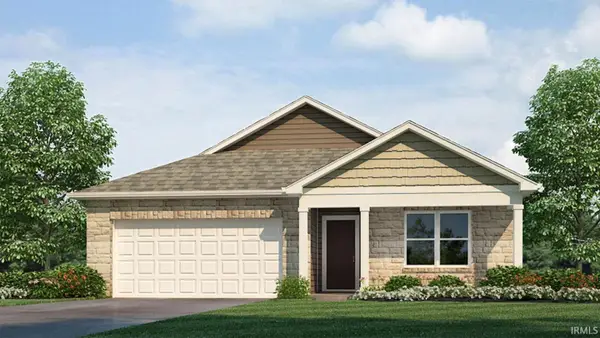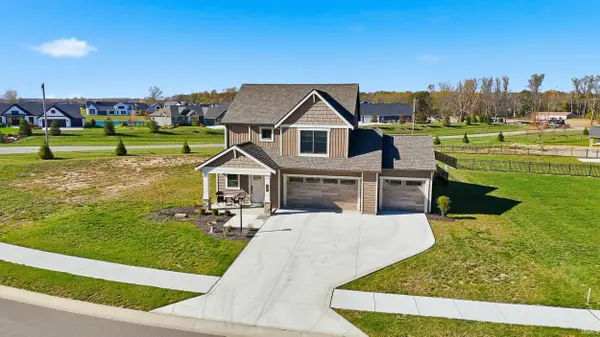1203 Monte Carlo Drive, Huntertown, IN 46748
Local realty services provided by:ERA Crossroads
Listed by: john fitzgeraldCell: 260-460-7439
Office: exp realty, llc.
MLS#:202545249
Source:Indiana Regional MLS
Price summary
- Price:$299,900
- Price per sq. ft.:$192.24
- Monthly HOA dues:$18.75
About this home
***OPEN HOUSE SATURDAY 11/8 FROM 3-5PM***Nestled on a spacious corner lot, this 1,560 sq ft ranch offers the perfect blend of comfort and convenience. Located in the desirable Classic Heights subdivision, residents enjoy access to a neighborhood playground and optional community pool—just a one-minute walk from your front door. Step inside to an inviting split-bedroom floor plan featuring 3 bedrooms and 2 full baths. The open-concept kitchen and dining area flow seamlessly into the living room, highlighted by a tray ceiling and a charming built-in shelf in the entryway that adds character and functionality. Enjoy quiet evenings on the screened-in back patio overlooking the private backyard. Whether you’re entertaining guests or relaxing at home, this property offers the ideal balance of indoor comfort and outdoor enjoyment. Located in NW Allen County Schools and just minutes from dining, shopping, and major routes—this home combines small-town tranquility with modern convenience.
Contact an agent
Home facts
- Year built:2007
- Listing ID #:202545249
- Added:2 day(s) ago
- Updated:November 10, 2025 at 05:08 PM
Rooms and interior
- Bedrooms:3
- Total bathrooms:2
- Full bathrooms:2
- Living area:1,560 sq. ft.
Heating and cooling
- Cooling:Central Air
- Heating:Forced Air, Gas
Structure and exterior
- Year built:2007
- Building area:1,560 sq. ft.
- Lot area:0.29 Acres
Schools
- High school:Carroll
- Middle school:Carroll
- Elementary school:Huntertown
Utilities
- Water:City
- Sewer:City
Finances and disclosures
- Price:$299,900
- Price per sq. ft.:$192.24
- Tax amount:$2,038
New listings near 1203 Monte Carlo Drive
- New
 $234,900Active3 beds 2 baths1,204 sq. ft.
$234,900Active3 beds 2 baths1,204 sq. ft.12226 Mossy Oak Run, Fort Wayne, IN 46845
MLS# 202545194Listed by: ESTATE ADVISORS LLC - New
 $269,900Active4 beds 3 baths1,879 sq. ft.
$269,900Active4 beds 3 baths1,879 sq. ft.807 Larkwillow Court, Huntertown, IN 46748
MLS# 202545171Listed by: NORTH EASTERN GROUP REALTY - New
 $449,900Active3 beds 2 baths2,002 sq. ft.
$449,900Active3 beds 2 baths2,002 sq. ft.1397 Dixon Place, Huntertown, IN 46748
MLS# 202545180Listed by: DIRECT REALTY - New
 $245,000Active2 beds 2 baths1,478 sq. ft.
$245,000Active2 beds 2 baths1,478 sq. ft.12163 Long Meadow Parkway, Fort Wayne, IN 46818
MLS# 202544941Listed by: EXP REALTY, LLC - New
 $75,000Active0.31 Acres
$75,000Active0.31 Acres178 Elderwood Court, Fort Wayne, IN 46845
MLS# 202544916Listed by: KELLER WILLIAMS REALTY GROUP - New
 $509,900Active3 beds 3 baths2,467 sq. ft.
$509,900Active3 beds 3 baths2,467 sq. ft.13190 Watling Path, Fort Wayne, IN 46818
MLS# 202544650Listed by: NORTH EASTERN GROUP REALTY - New
 $384,900Active5 beds 3 baths1,964 sq. ft.
$384,900Active5 beds 3 baths1,964 sq. ft.15573 Brimwillow Drive, Huntertown, IN 46748
MLS# 202544631Listed by: CENTURY 21 BRADLEY REALTY, INC  $349,900Pending4 beds 2 baths1,771 sq. ft.
$349,900Pending4 beds 2 baths1,771 sq. ft.17492 Firs Trail, Huntertown, IN 46748
MLS# 202544312Listed by: DRH REALTY OF INDIANA, LLC- New
 $424,900Active3 beds 3 baths1,839 sq. ft.
$424,900Active3 beds 3 baths1,839 sq. ft.674 Ridley Park Way, Huntertown, IN 46748
MLS# 202544203Listed by: MIKE THOMAS ASSOC., INC
