1478 Pyke Grove Pass, Huntertown, IN 46748
Local realty services provided by:ERA Crossroads
Listed by: erin poiry
Office: mike thomas assoc., inc
MLS#:202431411
Source:Indiana Regional MLS
Price summary
- Price:$499,900
- Price per sq. ft.:$217.92
- Monthly HOA dues:$29.17
About this home
CONTINGENT ACCEPTING BACK UP OFFERS. The Misty Ann III is a spacious lofted two story with lots of curb appeal and high end finishes throughout. The home features a main floor primary bedroom and en suite plus another on the main floor that can be used as a fourth bedroom or a den. Upstairs there are two additional bedrooms, a bath and a bonus open loft space. The eat-in kitchen features quartz countertops and a huge walk in pantry. It is also open to the living room, dining room and three seasons room - perfect for panoramic views of the pond. All Kiracofe Homes include irrigation in the front yard (back and side yard can be added for an up-charge), grade and seed, light landscaping in the front yard, quartz countertops in the kitchen and all bathrooms, a dedicated gas line for your outdoor grill, a pull down attic and all kitchen appliances including the refrigerator plus a water softener. Emrich Hills is conveniently located near all NWA has to offer, including shopping, the Trails, dining and both Dupont and Parkview Hospitals.
Contact an agent
Home facts
- Year built:2024
- Listing ID #:202431411
- Added:543 day(s) ago
- Updated:February 10, 2026 at 08:36 AM
Rooms and interior
- Bedrooms:4
- Total bathrooms:3
- Full bathrooms:2
- Living area:2,294 sq. ft.
Heating and cooling
- Cooling:Central Air
- Heating:Forced Air, Gas
Structure and exterior
- Roof:Dimensional Shingles
- Year built:2024
- Building area:2,294 sq. ft.
- Lot area:0.3 Acres
Schools
- High school:Carroll
- Middle school:Carroll
- Elementary school:Huntertown
Utilities
- Water:City
- Sewer:City
Finances and disclosures
- Price:$499,900
- Price per sq. ft.:$217.92
- Tax amount:$150
New listings near 1478 Pyke Grove Pass
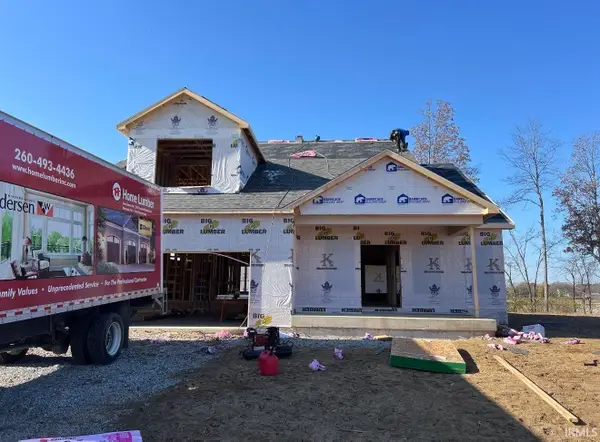 $677,600Pending6 beds 4 baths3,918 sq. ft.
$677,600Pending6 beds 4 baths3,918 sq. ft.17843 Hutt Ridge Court, Huntertown, IN 46748
MLS# 202604219Listed by: FORT WAYNE PROPERTY GROUP, LLC $239,900Pending3 beds 2 baths1,125 sq. ft.
$239,900Pending3 beds 2 baths1,125 sq. ft.12202 Mossy Oak Run, Fort Wayne, IN 46845
MLS# 202603914Listed by: COLDWELL BANKER REAL ESTATE GROUP- New
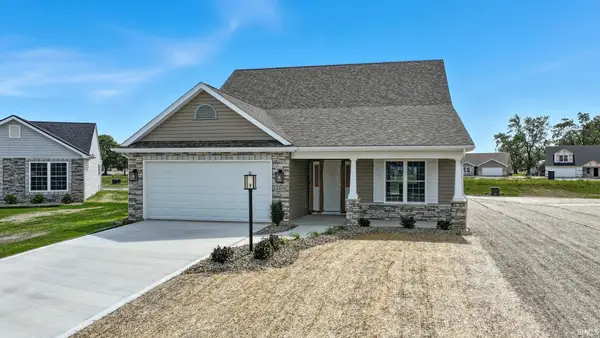 $379,900Active4 beds 3 baths2,244 sq. ft.
$379,900Active4 beds 3 baths2,244 sq. ft.4819 Windrow Way, Fort Wayne, IN 46818
MLS# 202603888Listed by: MIKE THOMAS ASSOC., INC - New
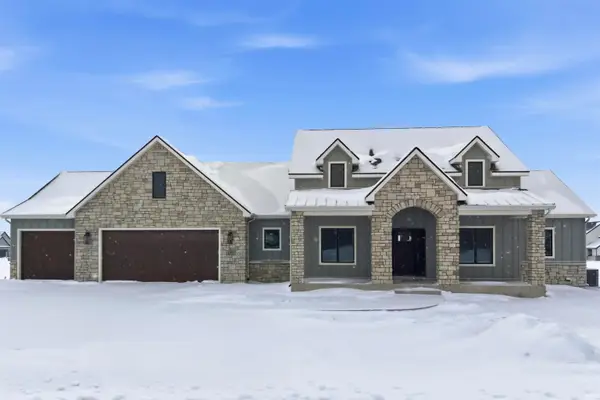 $899,900Active4 beds 4 baths4,577 sq. ft.
$899,900Active4 beds 4 baths4,577 sq. ft.1185 Cascata Trail, Huntertown, IN 46748
MLS# 202603505Listed by: CENTURY 21 BRADLEY REALTY, INC - Open Sun, 12 to 2pmNew
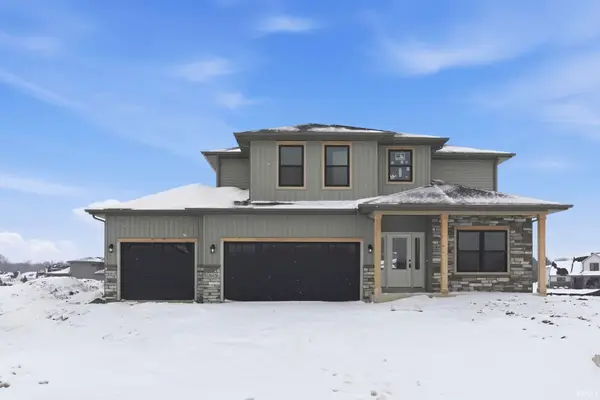 $514,900Active4 beds 4 baths2,619 sq. ft.
$514,900Active4 beds 4 baths2,619 sq. ft.17663 Seahawk Lane, Huntertown, IN 46748
MLS# 202603253Listed by: HELLER & SONS, INC. - Open Sun, 1 to 5pm
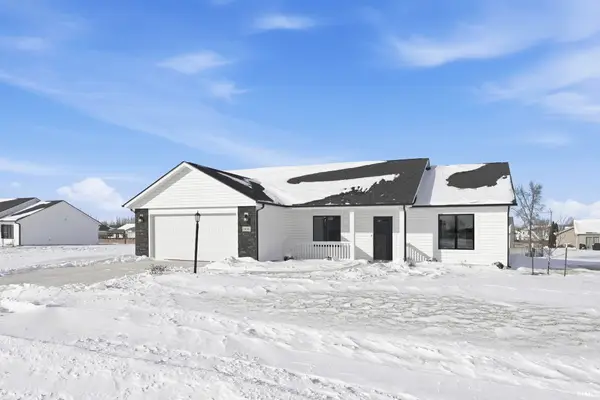 $334,900Active3 beds 2 baths1,374 sq. ft.
$334,900Active3 beds 2 baths1,374 sq. ft.1436 Marsh Deer Run, Huntertown, IN 46748
MLS# 202603038Listed by: CENTURY 21 BRADLEY REALTY, INC 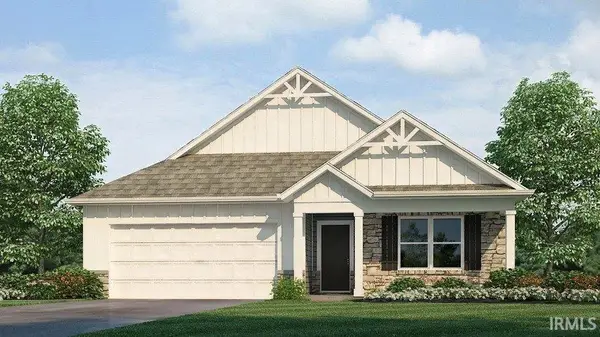 $336,400Active4 beds 2 baths1,771 sq. ft.
$336,400Active4 beds 2 baths1,771 sq. ft.12963 Rey Cove, Fort Wayne, IN 46818
MLS# 202603014Listed by: DRH REALTY OF INDIANA, LLC- Open Sun, 2 to 4pm
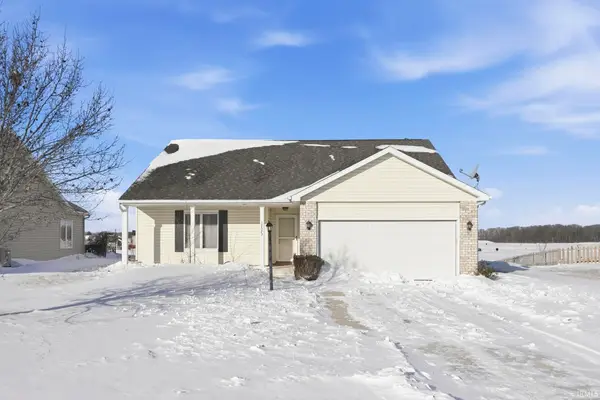 $275,000Active3 beds 3 baths1,916 sq. ft.
$275,000Active3 beds 3 baths1,916 sq. ft.12523 Lanai Drive, Fort Wayne, IN 46818
MLS# 202602957Listed by: NOLL TEAM REAL ESTATE 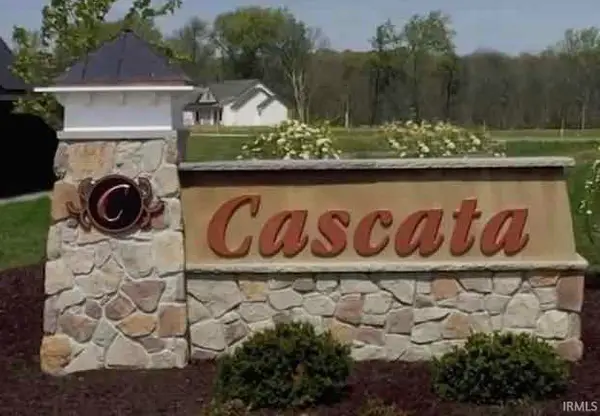 $155,000Active0.33 Acres
$155,000Active0.33 Acres17665 Pavia Pass, Huntertown, IN 46748
MLS# 202602611Listed by: MIKE THOMAS ASSOC., INC- Open Sun, 2 to 4pm
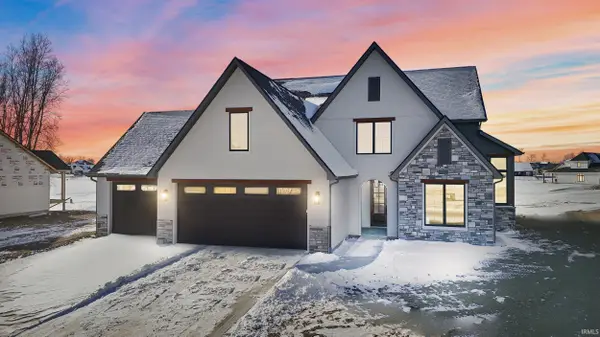 $799,000Active4 beds 4 baths3,290 sq. ft.
$799,000Active4 beds 4 baths3,290 sq. ft.17839 Monza Pass, Huntertown, IN 46748
MLS# 202602479Listed by: MIKE THOMAS ASSOC., INC

