15366 Brimwillow Drive, Huntertown, IN 46748
Local realty services provided by:ERA First Advantage Realty, Inc.
Listed by: isaac villavicencioCell: 260-413-9167
Office: american dream team real estate brokers
MLS#:202539326
Source:Indiana Regional MLS
Price summary
- Price:$365,000
- Price per sq. ft.:$274.85
- Monthly HOA dues:$40.83
About this home
OPEN HOUSE! 2-4PM - SATURDAY - February 7th, 2026 (02/07/26) Looking for a brand-new home with lower payments upfront? The Brimwillow in Hunter’s Reserve is move-in ready and includes a 3-2-1 FHA buydown (2-1 Conventional) plus $3,500 toward lender-approved closing costs, making the first few years more affordable. Built in 2024 by Granite Ridge Builders, this 3-bedroom, 2-bath home offers pond and wooded views, 9+ ft ceilings, upgraded flooring, and abundant natural light. The open kitchen features a large island, hardwood cabinets, stainless steel appliances, and ample pantry space. The primary suite includes a walk-in closet and private bath. Additional highlights include smart home features, CAT-6 Ethernet, central Wi-Fi hub, durable finishes, and no backyard neighbors for added enjoyment. Skip building delays and move right in. Close to parks, trails, schools, shopping, with easy access to Fort Wayne. Schedule your showing today.
Contact an agent
Home facts
- Year built:2024
- Listing ID #:202539326
- Added:136 day(s) ago
- Updated:February 10, 2026 at 04:35 PM
Rooms and interior
- Bedrooms:3
- Total bathrooms:2
- Full bathrooms:2
- Living area:1,328 sq. ft.
Heating and cooling
- Cooling:Central Air
- Heating:Forced Air, Gas
Structure and exterior
- Roof:Dimensional Shingles
- Year built:2024
- Building area:1,328 sq. ft.
- Lot area:0.2 Acres
Schools
- High school:Carroll
- Middle school:Carroll
- Elementary school:Huntertown
Utilities
- Water:City
- Sewer:City
Finances and disclosures
- Price:$365,000
- Price per sq. ft.:$274.85
- Tax amount:$2,346
New listings near 15366 Brimwillow Drive
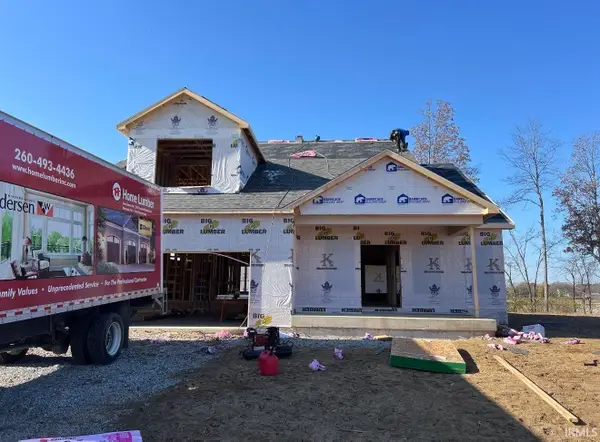 $677,600Pending6 beds 4 baths3,918 sq. ft.
$677,600Pending6 beds 4 baths3,918 sq. ft.17843 Hutt Ridge Court, Huntertown, IN 46748
MLS# 202604219Listed by: FORT WAYNE PROPERTY GROUP, LLC $239,900Pending3 beds 2 baths1,125 sq. ft.
$239,900Pending3 beds 2 baths1,125 sq. ft.12202 Mossy Oak Run, Fort Wayne, IN 46845
MLS# 202603914Listed by: COLDWELL BANKER REAL ESTATE GROUP- New
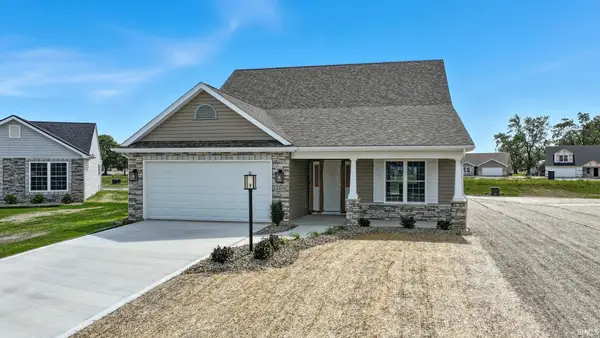 $379,900Active4 beds 3 baths2,244 sq. ft.
$379,900Active4 beds 3 baths2,244 sq. ft.4819 Windrow Way, Fort Wayne, IN 46818
MLS# 202603888Listed by: MIKE THOMAS ASSOC., INC - New
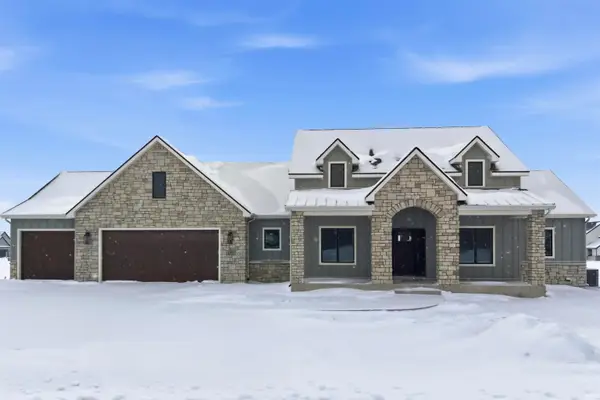 $899,900Active4 beds 4 baths4,577 sq. ft.
$899,900Active4 beds 4 baths4,577 sq. ft.1185 Cascata Trail, Huntertown, IN 46748
MLS# 202603505Listed by: CENTURY 21 BRADLEY REALTY, INC - Open Sun, 12 to 2pmNew
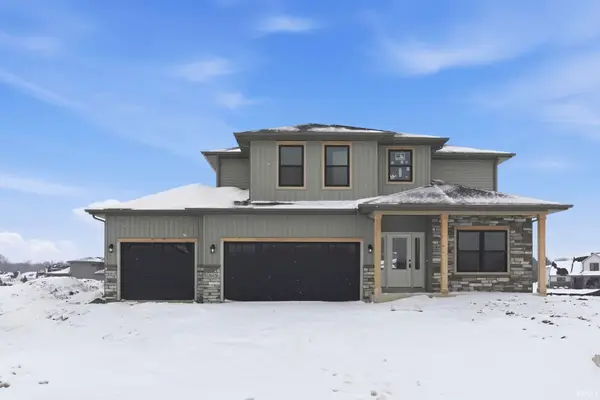 $514,900Active4 beds 4 baths2,619 sq. ft.
$514,900Active4 beds 4 baths2,619 sq. ft.17663 Seahawk Lane, Huntertown, IN 46748
MLS# 202603253Listed by: HELLER & SONS, INC. - Open Sun, 1 to 5pm
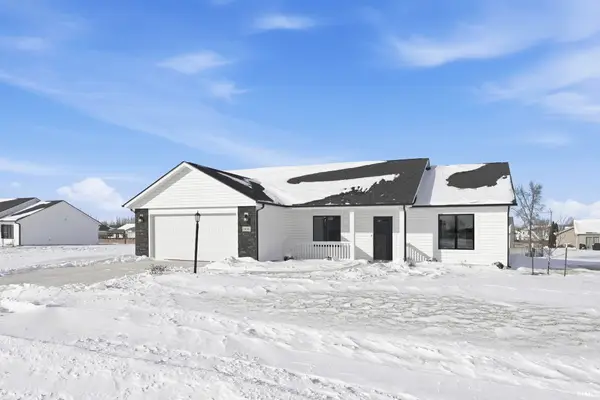 $334,900Active3 beds 2 baths1,374 sq. ft.
$334,900Active3 beds 2 baths1,374 sq. ft.1436 Marsh Deer Run, Huntertown, IN 46748
MLS# 202603038Listed by: CENTURY 21 BRADLEY REALTY, INC 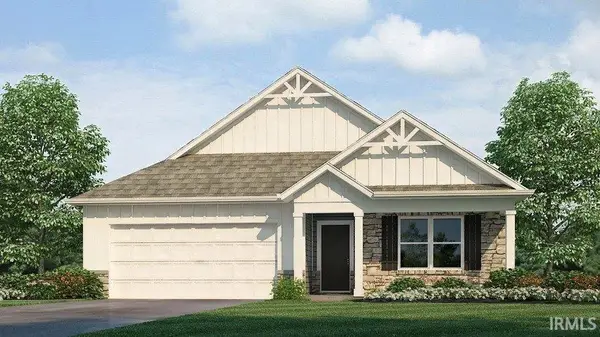 $336,400Active4 beds 2 baths1,771 sq. ft.
$336,400Active4 beds 2 baths1,771 sq. ft.12963 Rey Cove, Fort Wayne, IN 46818
MLS# 202603014Listed by: DRH REALTY OF INDIANA, LLC- Open Sun, 2 to 4pm
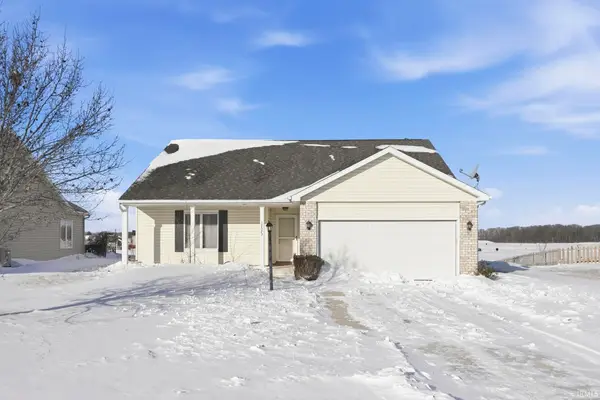 $275,000Active3 beds 3 baths1,916 sq. ft.
$275,000Active3 beds 3 baths1,916 sq. ft.12523 Lanai Drive, Fort Wayne, IN 46818
MLS# 202602957Listed by: NOLL TEAM REAL ESTATE 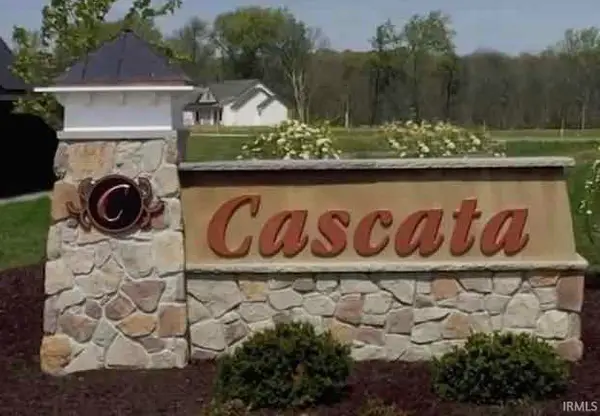 $155,000Active0.33 Acres
$155,000Active0.33 Acres17665 Pavia Pass, Huntertown, IN 46748
MLS# 202602611Listed by: MIKE THOMAS ASSOC., INC- Open Sun, 2 to 4pm
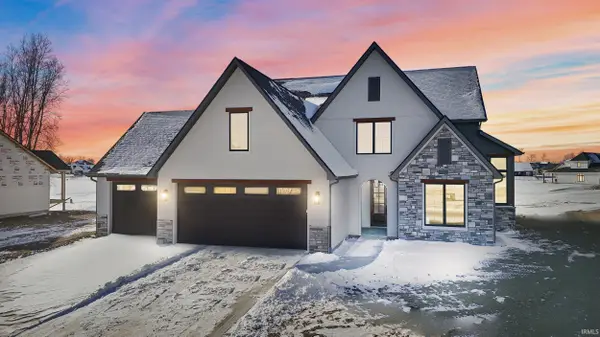 $799,000Active4 beds 4 baths3,290 sq. ft.
$799,000Active4 beds 4 baths3,290 sq. ft.17839 Monza Pass, Huntertown, IN 46748
MLS# 202602479Listed by: MIKE THOMAS ASSOC., INC

