1552 Farm View Court, Huntertown, IN 46748
Local realty services provided by:ERA Crossroads
Upcoming open houses
- Sun, Feb 1501:00 pm - 03:00 pm
Listed by: harrison heller
Office: heller & sons, inc.
MLS#:202524267
Source:Indiana Regional MLS
Price summary
- Price:$386,900
- Price per sq. ft.:$151.84
- Monthly HOA dues:$40.83
About this home
Open House Sunday 2/15 from 1-3PM. Agent will be located at 1500 Bracht Ct Heller Homes is proud to present the Tyson floor plan in the Arthur Heights neighborhood. This BRAND NEW 4 bed/2.5 bath home features 2548 SF over two spacious levels and finished 2-car garage with a large Bonus Area at the back -perfect for storage/workshop space! Highly desirable Southwest Allen County school district. 1-yr and 10-yr New Home Warranties and appliance allowance included in price! Beautiful brick and vinyl façade, covered porch. 2-story Foyer; 9-ft ceilings on Main. Open plan from Great Room into the light and air Nook and Gourmet Kitchen, feat. abundant cabinetry with soft close doors and drawers, corner Walk-In-Pantry, and 6-ft Kitchen Island with bar. Appliance Allowance included! Convenient Mud/Transitional Room w/ bead board and closet located between Garage and Nook. All bedrooms Up. Inviting Master features private en-suite w/ double vanity, 5ft Shower; and TWO large Walk-In-Closets! Bed #2 also w/ Walk-In-Closet. Also Up: 2nd Full Bath and the Ultra-convenient upstairs Laundry Room. Never carry heavy clothes baskets up and down the stairs again!
Contact an agent
Home facts
- Year built:2025
- Listing ID #:202524267
- Added:232 day(s) ago
- Updated:February 11, 2026 at 10:45 PM
Rooms and interior
- Bedrooms:4
- Total bathrooms:3
- Full bathrooms:2
- Living area:2,548 sq. ft.
Heating and cooling
- Cooling:Central Air
- Heating:Forced Air, Gas
Structure and exterior
- Roof:Shingle
- Year built:2025
- Building area:2,548 sq. ft.
- Lot area:0.28 Acres
Schools
- High school:Carroll
- Middle school:Carroll
- Elementary school:Huntertown
Utilities
- Water:City
- Sewer:Public
Finances and disclosures
- Price:$386,900
- Price per sq. ft.:$151.84
New listings near 1552 Farm View Court
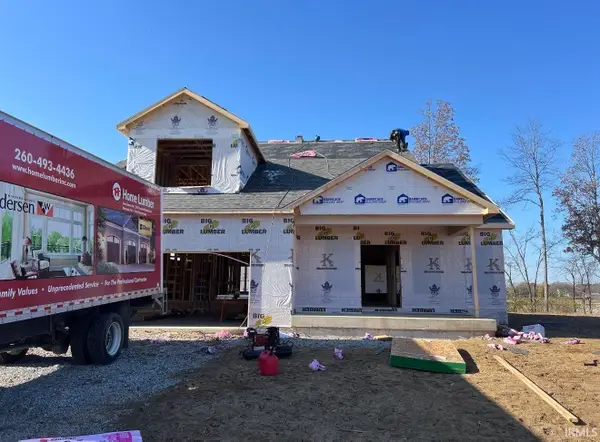 $677,600Pending6 beds 4 baths3,918 sq. ft.
$677,600Pending6 beds 4 baths3,918 sq. ft.17843 Hutt Ridge Court, Huntertown, IN 46748
MLS# 202604219Listed by: FORT WAYNE PROPERTY GROUP, LLC $239,900Pending3 beds 2 baths1,125 sq. ft.
$239,900Pending3 beds 2 baths1,125 sq. ft.12202 Mossy Oak Run, Fort Wayne, IN 46845
MLS# 202603914Listed by: COLDWELL BANKER REAL ESTATE GROUP- New
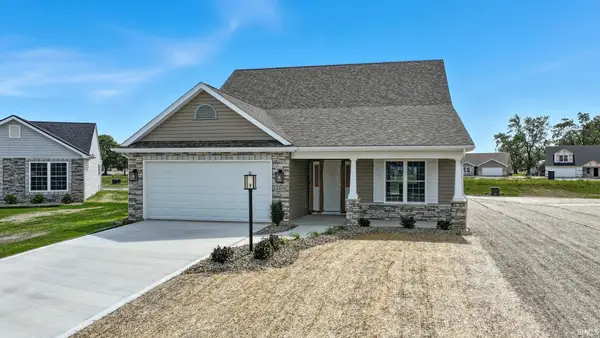 $379,900Active4 beds 3 baths2,244 sq. ft.
$379,900Active4 beds 3 baths2,244 sq. ft.4819 Windrow Way, Fort Wayne, IN 46818
MLS# 202603888Listed by: MIKE THOMAS ASSOC., INC - New
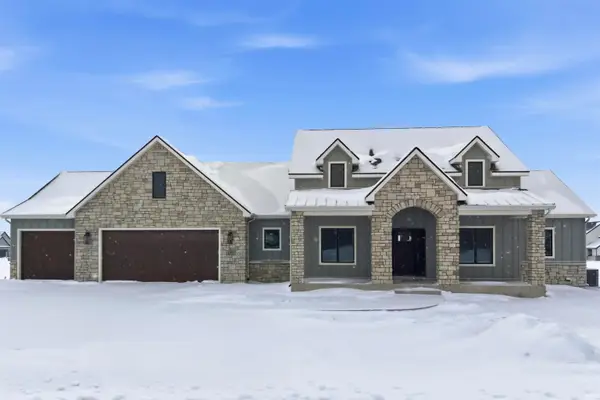 $899,900Active4 beds 4 baths4,577 sq. ft.
$899,900Active4 beds 4 baths4,577 sq. ft.1185 Cascata Trail, Huntertown, IN 46748
MLS# 202603505Listed by: CENTURY 21 BRADLEY REALTY, INC - Open Sun, 12 to 2pmNew
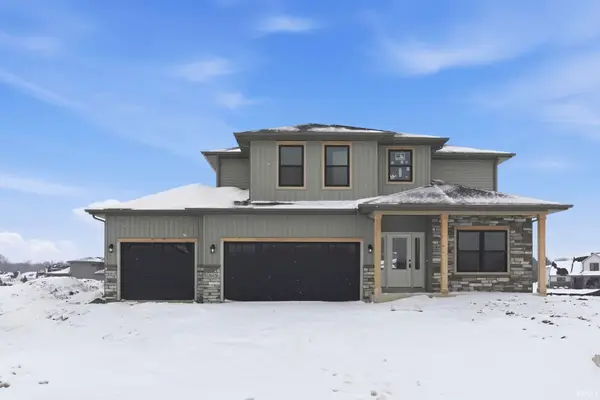 $514,900Active4 beds 4 baths2,619 sq. ft.
$514,900Active4 beds 4 baths2,619 sq. ft.17663 Seahawk Lane, Huntertown, IN 46748
MLS# 202603253Listed by: HELLER & SONS, INC. - Open Sun, 1 to 5pm
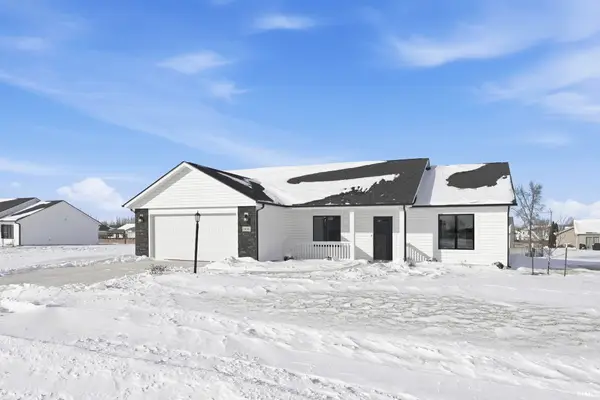 $334,900Active3 beds 2 baths1,374 sq. ft.
$334,900Active3 beds 2 baths1,374 sq. ft.1436 Marsh Deer Run, Huntertown, IN 46748
MLS# 202603038Listed by: CENTURY 21 BRADLEY REALTY, INC 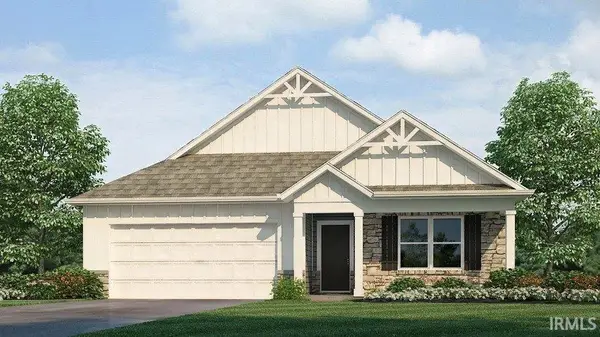 $336,400Active4 beds 2 baths1,771 sq. ft.
$336,400Active4 beds 2 baths1,771 sq. ft.12963 Rey Cove, Fort Wayne, IN 46818
MLS# 202603014Listed by: DRH REALTY OF INDIANA, LLC- Open Sun, 2 to 4pm
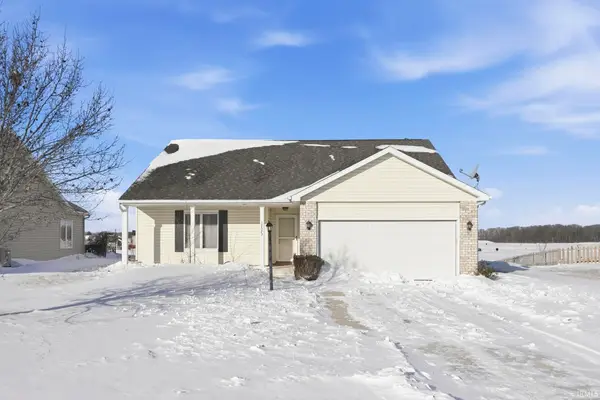 $275,000Active3 beds 3 baths1,916 sq. ft.
$275,000Active3 beds 3 baths1,916 sq. ft.12523 Lanai Drive, Fort Wayne, IN 46818
MLS# 202602957Listed by: NOLL TEAM REAL ESTATE 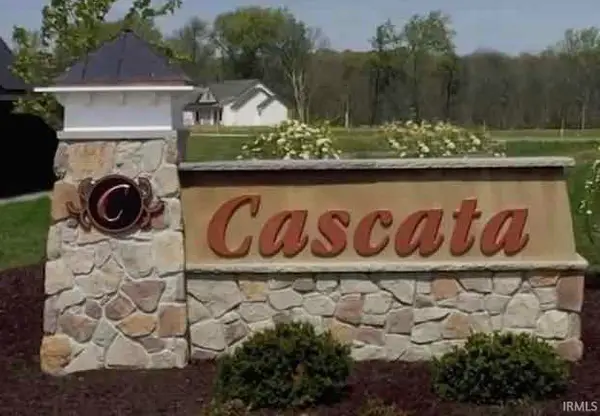 $155,000Active0.33 Acres
$155,000Active0.33 Acres17665 Pavia Pass, Huntertown, IN 46748
MLS# 202602611Listed by: MIKE THOMAS ASSOC., INC- Open Sun, 2 to 4pm
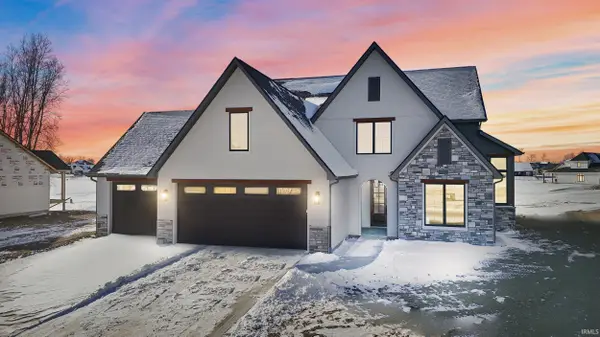 $799,000Active4 beds 4 baths3,290 sq. ft.
$799,000Active4 beds 4 baths3,290 sq. ft.17839 Monza Pass, Huntertown, IN 46748
MLS# 202602479Listed by: MIKE THOMAS ASSOC., INC

