15926 Weston Glen, Huntertown, IN 46748
Local realty services provided by:ERA Crossroads
Listed by: george raptis
Office: mike thomas assoc., inc
MLS#:202542556
Source:Indiana Regional MLS
Price summary
- Price:$1,649,900
- Price per sq. ft.:$129.12
- Monthly HOA dues:$153.33
About this home
A residence of rare caliber and timeless beauty—crafted for those who expect the extraordinary. Set on a stately corner lot in the distinguished Twin Eagles community, this 7,347-square-foot custom estate embodies sophistication, warmth, and architectural artistry in perfect harmony. From the moment you arrive, the European-inspired stone façade and manicured grounds set the tone for what lies within. Step through the grand entry and experience soaring ceilings, intricate millwork, and an effortless blend of classic design and modern comfort. The chef’s kitchen is a work of art—anchored by a statement brick hearth, quartz island, designer lighting, and a walk-in pantry—flowing into a light-filled dining space framed by dramatic windows overlooking the pool and gardens. Arched brick openings define the great room, where a limestone fireplace and French doors invite seamless indoor-outdoor living. A richly paneled study with a stone fireplace provides a retreat of sophistication, while the main-level owner’s suite offers serenity with a vaulted ceiling, custom finishes, and a spa-inspired bath. Upstairs and down, generous living areas and exquisite details abound. The walkout lower level extends the experience with expansive entertaining spaces, a bar area, and direct access to a resort-worthy outdoor oasis—complete with an inground pool, sun patio, and covered veranda designed for unforgettable gatherings. Every inch of this home has been executed to perfection. From craftsmanship to comfort, this is Twin Eagles living at its finest—an estate that transcends expectation and defines distinction.
Contact an agent
Home facts
- Year built:2016
- Listing ID #:202542556
- Added:58 day(s) ago
- Updated:December 17, 2025 at 10:50 AM
Rooms and interior
- Bedrooms:5
- Total bathrooms:6
- Full bathrooms:4
- Living area:7,347 sq. ft.
Heating and cooling
- Cooling:Central Air
- Heating:Forced Air, Gas
Structure and exterior
- Roof:Asphalt, Shingle
- Year built:2016
- Building area:7,347 sq. ft.
- Lot area:1.03 Acres
Schools
- High school:Carroll
- Middle school:Maple Creek
- Elementary school:Cedar Canyon
Utilities
- Water:City
- Sewer:City
Finances and disclosures
- Price:$1,649,900
- Price per sq. ft.:$129.12
- Tax amount:$10,160
New listings near 15926 Weston Glen
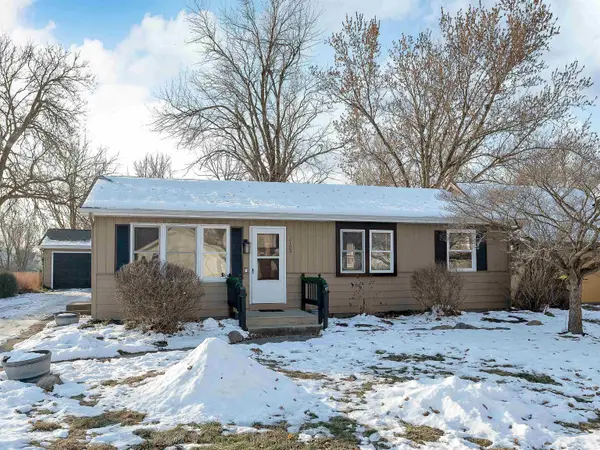 $214,900Pending3 beds 2 baths1,200 sq. ft.
$214,900Pending3 beds 2 baths1,200 sq. ft.2123 Edgerton Street, Huntertown, IN 46748
MLS# 202548872Listed by: CENTURY 21 BRADLEY REALTY, INC- New
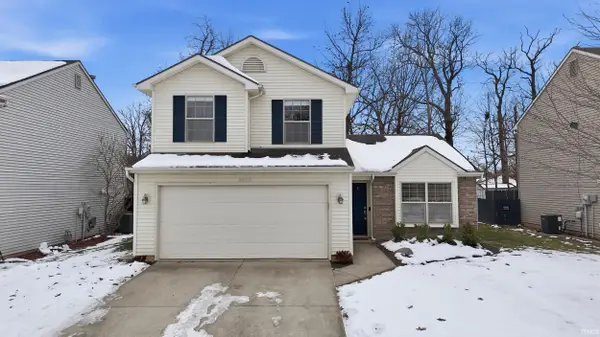 $265,000Active3 beds 3 baths1,546 sq. ft.
$265,000Active3 beds 3 baths1,546 sq. ft.1603 Bear Claw Lane, Fort Wayne, IN 46845
MLS# 202548868Listed by: MIKE THOMAS ASSOC., INC 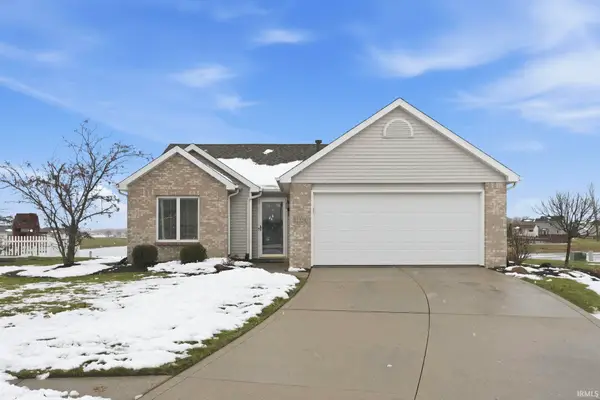 $259,900Pending3 beds 2 baths1,215 sq. ft.
$259,900Pending3 beds 2 baths1,215 sq. ft.12526 Wandering Way, Fort Wayne, IN 46818
MLS# 202548710Listed by: COLDWELL BANKER HOLLOWAY- New
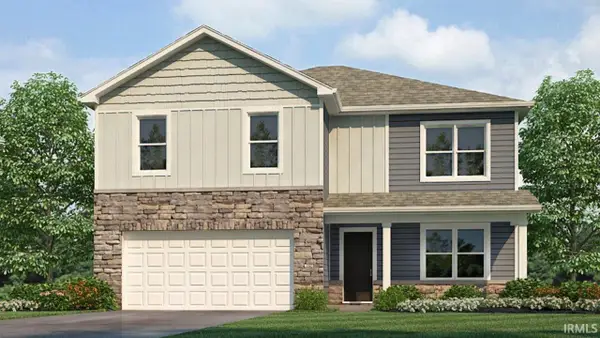 $391,830Active5 beds 3 baths2,600 sq. ft.
$391,830Active5 beds 3 baths2,600 sq. ft.12926 Rey Cove, Fort Wayne, IN 46818
MLS# 202548654Listed by: DRH REALTY OF INDIANA, LLC - New
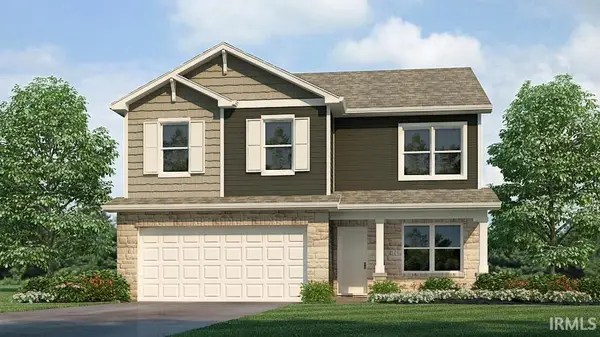 $362,845Active4 beds 3 baths2,053 sq. ft.
$362,845Active4 beds 3 baths2,053 sq. ft.12938 Rey Cove, Fort Wayne, IN 46818
MLS# 202548650Listed by: DRH REALTY OF INDIANA, LLC - New
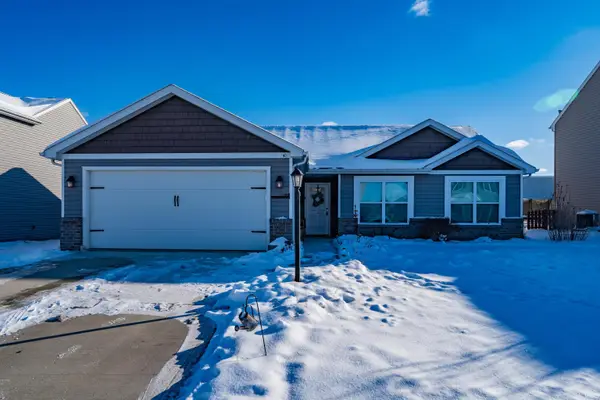 $270,000Active4 beds 2 baths1,568 sq. ft.
$270,000Active4 beds 2 baths1,568 sq. ft.15384 Delphinium Place, Huntertown, IN 46748
MLS# 202548513Listed by: NORTH EASTERN GROUP REALTY 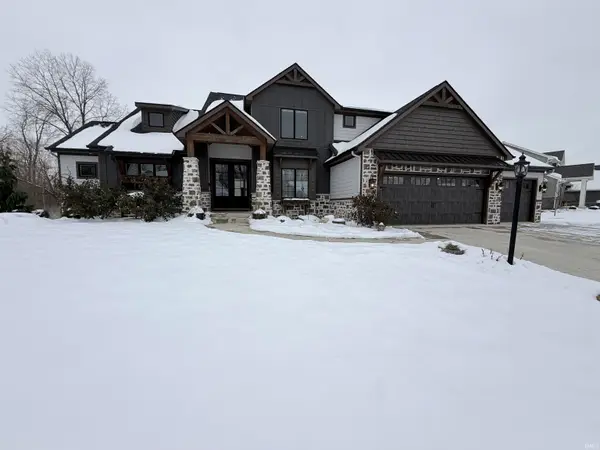 $879,900Active5 beds 5 baths4,748 sq. ft.
$879,900Active5 beds 5 baths4,748 sq. ft.16467 Quarry Boulevard, Huntertown, IN 46748
MLS# 202548285Listed by: KELLER WILLIAMS REALTY GROUP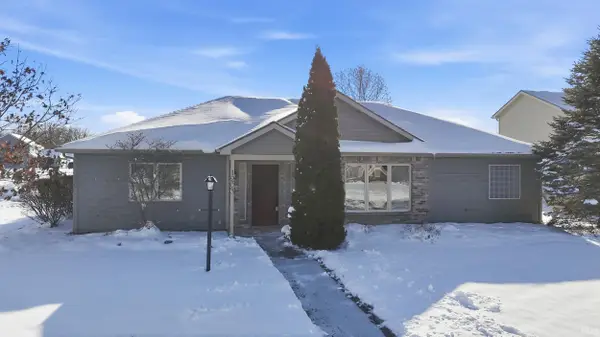 $289,900Active3 beds 2 baths1,560 sq. ft.
$289,900Active3 beds 2 baths1,560 sq. ft.1203 Monte Carlo Drive, Huntertown, IN 46748
MLS# 202548260Listed by: MIKE THOMAS ASSOC., INC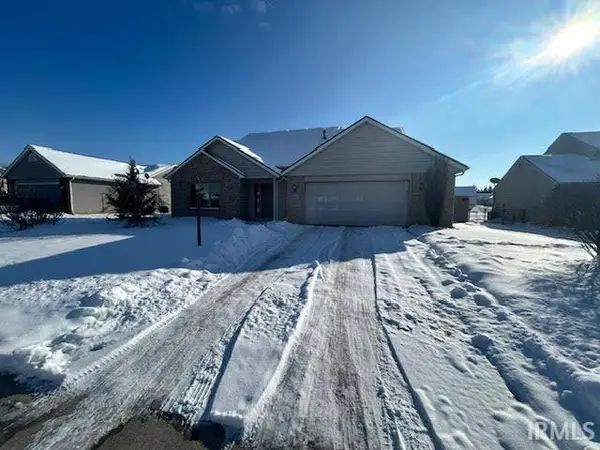 $265,000Pending3 beds 3 baths1,640 sq. ft.
$265,000Pending3 beds 3 baths1,640 sq. ft.3623 Charger Court, Fort Wayne, IN 46818
MLS# 202548214Listed by: RE/MAX RESULTS- Open Sun, 1 to 3pm
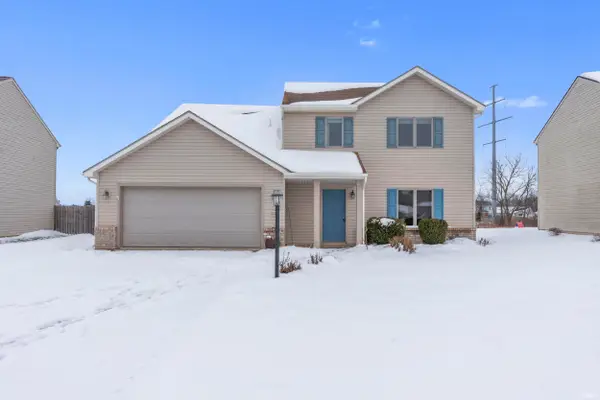 $320,000Active4 beds 3 baths1,606 sq. ft.
$320,000Active4 beds 3 baths1,606 sq. ft.15226 Bears Breech Court, Huntertown, IN 46748
MLS# 202548113Listed by: EXP REALTY, LLC
