16120 Gemma Pass, Huntertown, IN 46748
Local realty services provided by:ERA First Advantage Realty, Inc.
Listed by: a.j. sheeheCell: 260-705-7887
Office: century 21 bradley realty, inc
MLS#:202531079
Source:Indiana Regional MLS
Price summary
- Price:$674,900
- Price per sq. ft.:$170.21
- Monthly HOA dues:$78.33
About this home
Come view this 5 bedroom (primary on main), 4 full baths, designer guided updated home in Twin Eagles (Carroll High School). It sits proudly on a cul-de-sac lot that backs up to a wooded backdrop and walking trail (Pufferbelly). All new flooring throughout including luxury vinyl plank on all levels and carpet on stairs. Freshly painted using a neutral white palette. Lots on large Andersen windows letting an abundance of natural light pour in. Kitchen is complete with custom cabinetry, large island with seating, solid surface countertops, walk-in pantry, gas cooktop, double oven and dining area. There is a hearth area with fireplace in kitchen area and a composite deck that leads to the private back yard that is perfect for entertaining and relaxation. Primary bedroom is generous in size with bath en-suite featuring garden tub, shower with custom glass door, double vanity sinks and large walk-in closet. Daylight basement offers large recreation area with a flex room and full bath. Lots of storage throughout. Irrigation system. Invisible pet fence and system stays. All appliances stay with exception of washer and dryer. (washer and dryer are negotiable)
Contact an agent
Home facts
- Year built:2011
- Listing ID #:202531079
- Added:190 day(s) ago
- Updated:February 10, 2026 at 04:34 PM
Rooms and interior
- Bedrooms:5
- Total bathrooms:5
- Full bathrooms:4
- Living area:3,813 sq. ft.
Heating and cooling
- Cooling:Central Air
- Heating:Forced Air, Gas
Structure and exterior
- Roof:Asphalt, Shingle
- Year built:2011
- Building area:3,813 sq. ft.
- Lot area:0.33 Acres
Schools
- High school:Carroll
- Middle school:Maple Creek
- Elementary school:Aspen Meadows
Utilities
- Water:City
- Sewer:City
Finances and disclosures
- Price:$674,900
- Price per sq. ft.:$170.21
- Tax amount:$4,304
New listings near 16120 Gemma Pass
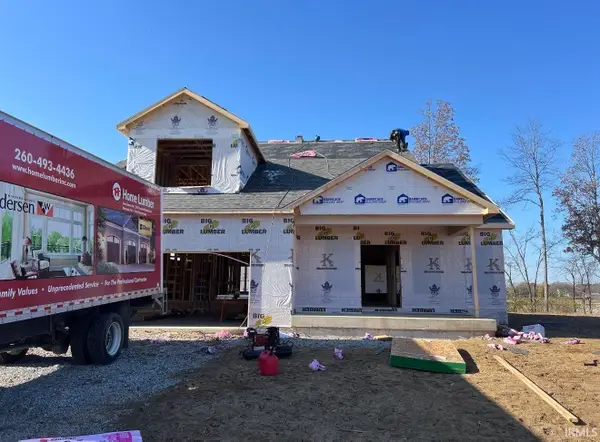 $677,600Pending6 beds 4 baths3,918 sq. ft.
$677,600Pending6 beds 4 baths3,918 sq. ft.17843 Hutt Ridge Court, Huntertown, IN 46748
MLS# 202604219Listed by: FORT WAYNE PROPERTY GROUP, LLC $239,900Pending3 beds 2 baths1,125 sq. ft.
$239,900Pending3 beds 2 baths1,125 sq. ft.12202 Mossy Oak Run, Fort Wayne, IN 46845
MLS# 202603914Listed by: COLDWELL BANKER REAL ESTATE GROUP- Open Sun, 1 to 3pmNew
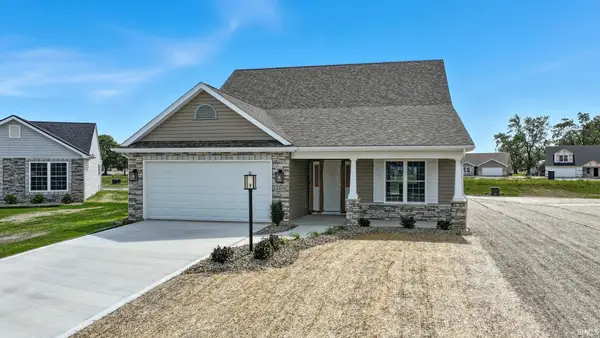 $379,900Active4 beds 3 baths2,244 sq. ft.
$379,900Active4 beds 3 baths2,244 sq. ft.4819 Windrow Way, Fort Wayne, IN 46818
MLS# 202603888Listed by: MIKE THOMAS ASSOC., INC - New
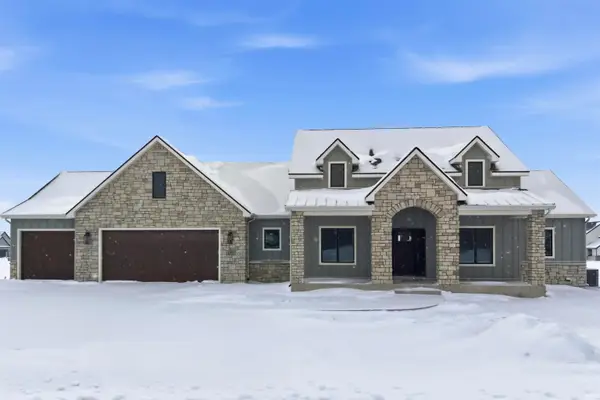 $899,900Active4 beds 4 baths4,577 sq. ft.
$899,900Active4 beds 4 baths4,577 sq. ft.1185 Cascata Trail, Huntertown, IN 46748
MLS# 202603505Listed by: CENTURY 21 BRADLEY REALTY, INC - Open Sun, 12 to 2pmNew
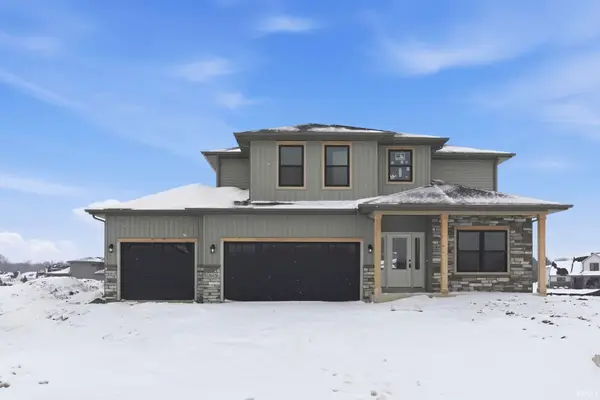 $514,900Active4 beds 4 baths2,619 sq. ft.
$514,900Active4 beds 4 baths2,619 sq. ft.17663 Seahawk Lane, Huntertown, IN 46748
MLS# 202603253Listed by: HELLER & SONS, INC. - Open Sun, 1 to 5pm
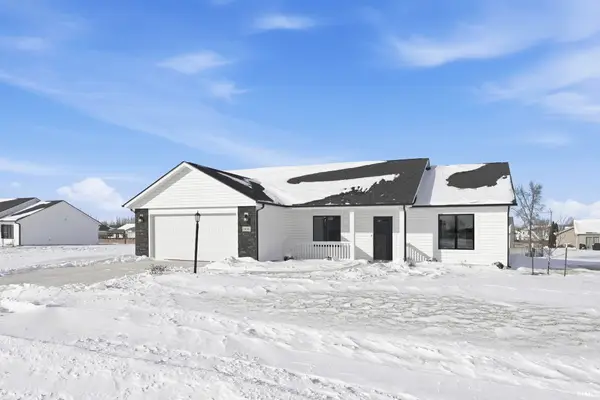 $334,900Active3 beds 2 baths1,374 sq. ft.
$334,900Active3 beds 2 baths1,374 sq. ft.1436 Marsh Deer Run, Huntertown, IN 46748
MLS# 202603038Listed by: CENTURY 21 BRADLEY REALTY, INC 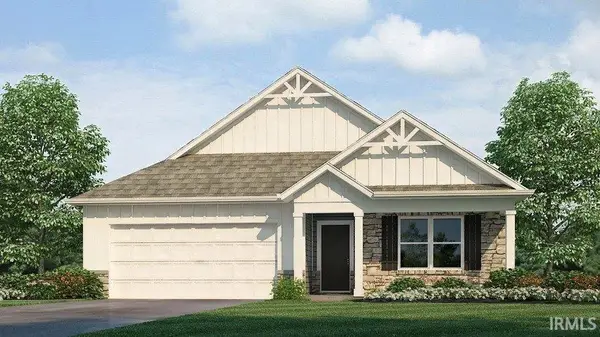 $336,400Active4 beds 2 baths1,771 sq. ft.
$336,400Active4 beds 2 baths1,771 sq. ft.12963 Rey Cove, Fort Wayne, IN 46818
MLS# 202603014Listed by: DRH REALTY OF INDIANA, LLC- Open Sun, 2 to 4pm
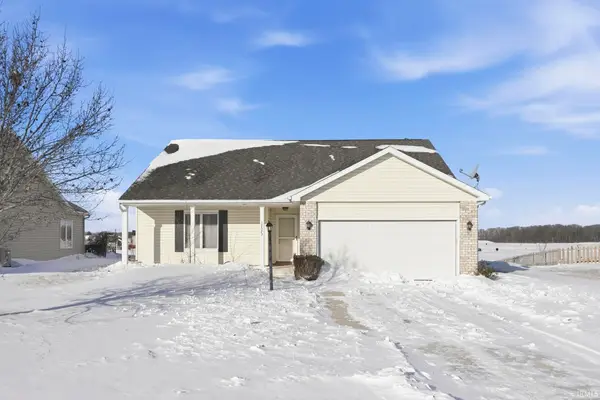 $275,000Active3 beds 3 baths1,916 sq. ft.
$275,000Active3 beds 3 baths1,916 sq. ft.12523 Lanai Drive, Fort Wayne, IN 46818
MLS# 202602957Listed by: NOLL TEAM REAL ESTATE 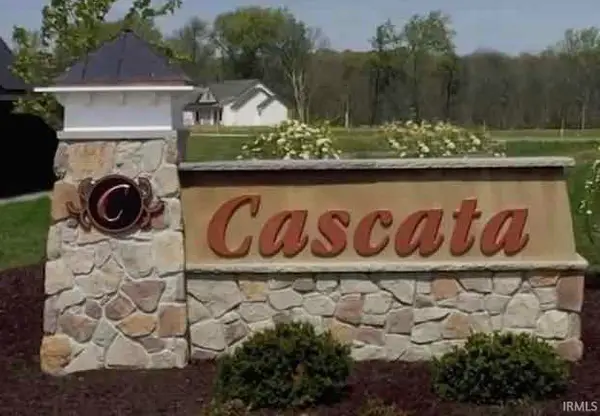 $155,000Active0.33 Acres
$155,000Active0.33 Acres17665 Pavia Pass, Huntertown, IN 46748
MLS# 202602611Listed by: MIKE THOMAS ASSOC., INC- Open Sun, 2 to 4pm
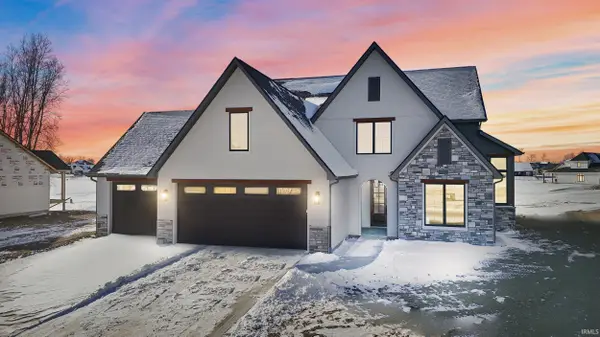 $799,000Active4 beds 4 baths3,290 sq. ft.
$799,000Active4 beds 4 baths3,290 sq. ft.17839 Monza Pass, Huntertown, IN 46748
MLS# 202602479Listed by: MIKE THOMAS ASSOC., INC

