16570 Chilton Cove, Huntertown, IN 46748
Local realty services provided by:ERA First Advantage Realty, Inc.
16570 Chilton Cove,Huntertown, IN 46748
$699,900
- 3 Beds
- 3 Baths
- 2,396 sq. ft.
- Condominium
- Active
Upcoming open houses
- Sun, Feb 1501:00 pm - 03:00 pm
Listed by: alan schererCell: 260-580-9543
Office: north eastern group realty
MLS#:202545019
Source:Indiana Regional MLS
Price summary
- Price:$699,900
- Price per sq. ft.:$292.11
- Monthly HOA dues:$276.33
About this home
Welcome to the Villas at Chilton Cove, where luxury living meets everyday ease. This custom-built ranch by Timberlin Custom Luxury Homes delivers the perfect blend of craftsmanship, comfort, and convenience. Perfectly positioned on a premium corner lot, the home enjoys beautiful pond views and a peaceful setting that feels tucked away yet close to everything. Inside, more than 2,400 square feet of thoughtfully designed living space welcomes you with high-end finishes and an open, light-filled layout. The great room centers around a gas fireplace and expansive windows that frame the tranquil water views. The chef’s kitchen is as functional as it is stunning, featuring custom cabinetry, leathered granite countertops, and professional-grade appliances—a dream for those who love to cook or entertain. The home offers 3 spacious bedrooms and 2 and a half baths, including a primary suite that feels like a private retreat. Wake up to peaceful pond views, then unwind in a spa-inspired ensuite complete with a herringbone tile walk-in shower, dual vanities, and an oversized walk-in closet with custom organization.Step outside and enjoy your own outdoor oasis. The stamped concrete patio is framed by professional landscaping and enhanced with exterior lighting—perfect for relaxing evenings or weekend gatherings. An invisible dog fence keeps pets safe without compromising the view. Every detail has been considered for ease and peace of mind, including a whole-home generator, comprehensive security system, and custom window treatments from Best Blinds. A three-car garage provides generous parking and storage, while the villa lifestyle means maintenance-free living at its best—lawn care, irrigation, and snow removal are all included. You’ll also enjoy proximity to scenic walking trails, local parks, and award-winning NWAC schools. Why wait to build when you can move right into this better-than-new, turnkey villa that’s been meticulously cared for and beautifully upgraded? Experience the perfect balance of sophistication, serenity, and simplicity at The Villas at Chilton Cove—a home where every detail is designed to make life easier and every space feels like a quiet retreat.
Contact an agent
Home facts
- Year built:2022
- Listing ID #:202545019
- Added:209 day(s) ago
- Updated:February 10, 2026 at 08:42 PM
Rooms and interior
- Bedrooms:3
- Total bathrooms:3
- Full bathrooms:2
- Living area:2,396 sq. ft.
Heating and cooling
- Cooling:Central Air
- Heating:Forced Air, Gas
Structure and exterior
- Roof:Shingle
- Year built:2022
- Building area:2,396 sq. ft.
- Lot area:0.35 Acres
Schools
- High school:Carroll
- Middle school:Maple Creek
- Elementary school:Cedar Canyon
Utilities
- Water:City
- Sewer:City
Finances and disclosures
- Price:$699,900
- Price per sq. ft.:$292.11
- Tax amount:$5,476
New listings near 16570 Chilton Cove
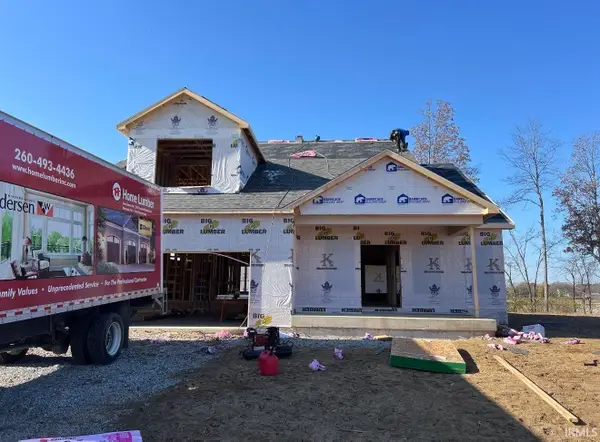 $677,600Pending6 beds 4 baths3,918 sq. ft.
$677,600Pending6 beds 4 baths3,918 sq. ft.17843 Hutt Ridge Court, Huntertown, IN 46748
MLS# 202604219Listed by: FORT WAYNE PROPERTY GROUP, LLC $239,900Pending3 beds 2 baths1,125 sq. ft.
$239,900Pending3 beds 2 baths1,125 sq. ft.12202 Mossy Oak Run, Fort Wayne, IN 46845
MLS# 202603914Listed by: COLDWELL BANKER REAL ESTATE GROUP- New
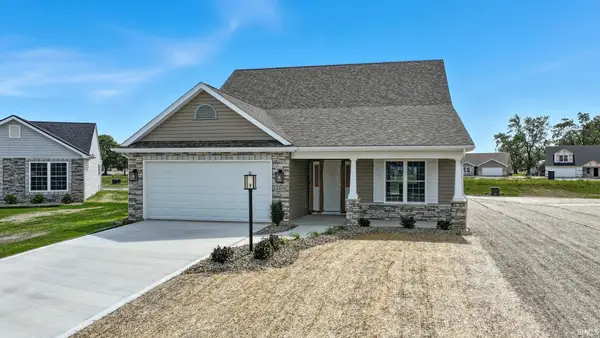 $379,900Active4 beds 3 baths2,244 sq. ft.
$379,900Active4 beds 3 baths2,244 sq. ft.4819 Windrow Way, Fort Wayne, IN 46818
MLS# 202603888Listed by: MIKE THOMAS ASSOC., INC - New
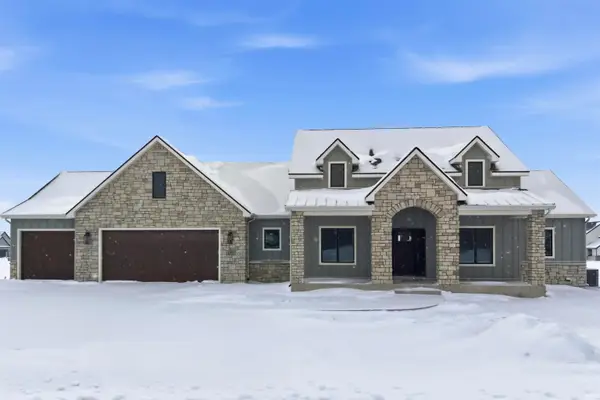 $899,900Active4 beds 4 baths4,577 sq. ft.
$899,900Active4 beds 4 baths4,577 sq. ft.1185 Cascata Trail, Huntertown, IN 46748
MLS# 202603505Listed by: CENTURY 21 BRADLEY REALTY, INC - Open Sun, 12 to 2pmNew
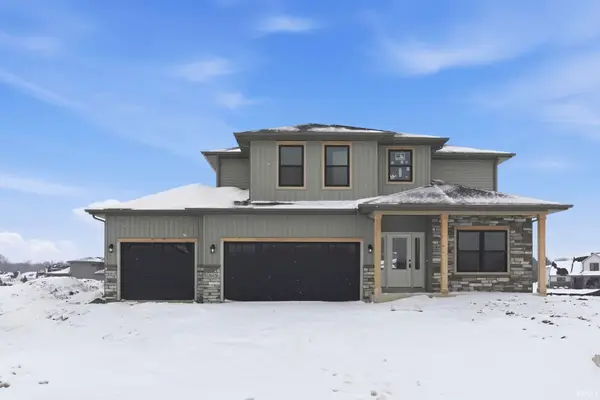 $514,900Active4 beds 4 baths2,619 sq. ft.
$514,900Active4 beds 4 baths2,619 sq. ft.17663 Seahawk Lane, Huntertown, IN 46748
MLS# 202603253Listed by: HELLER & SONS, INC. - Open Sun, 1 to 5pm
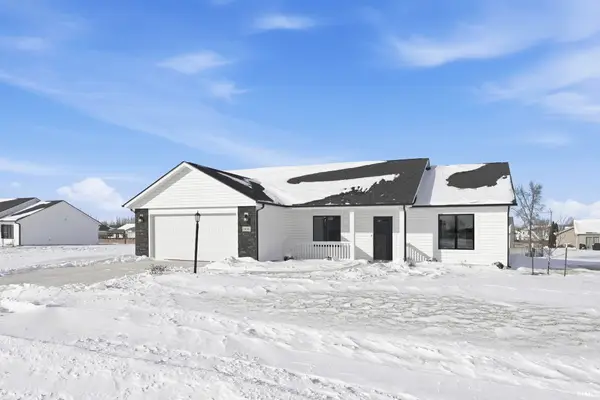 $334,900Active3 beds 2 baths1,374 sq. ft.
$334,900Active3 beds 2 baths1,374 sq. ft.1436 Marsh Deer Run, Huntertown, IN 46748
MLS# 202603038Listed by: CENTURY 21 BRADLEY REALTY, INC 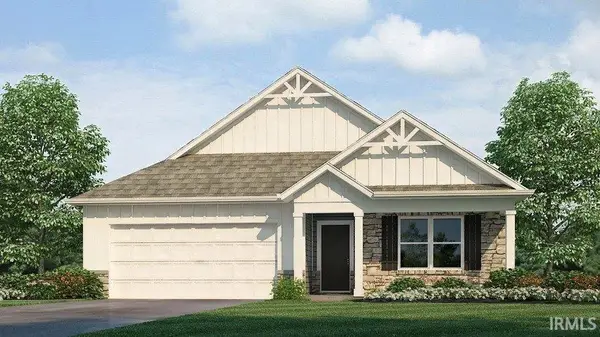 $336,400Active4 beds 2 baths1,771 sq. ft.
$336,400Active4 beds 2 baths1,771 sq. ft.12963 Rey Cove, Fort Wayne, IN 46818
MLS# 202603014Listed by: DRH REALTY OF INDIANA, LLC- Open Sun, 2 to 4pm
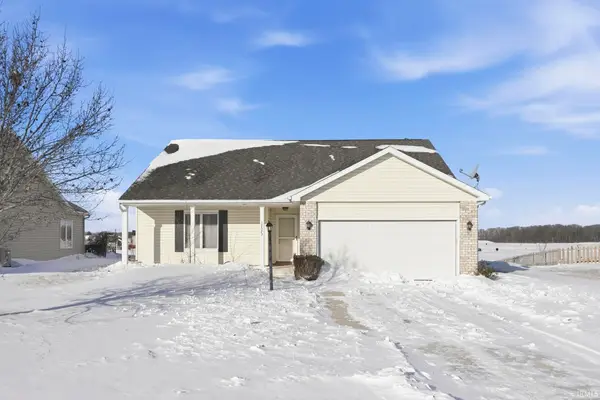 $275,000Active3 beds 3 baths1,916 sq. ft.
$275,000Active3 beds 3 baths1,916 sq. ft.12523 Lanai Drive, Fort Wayne, IN 46818
MLS# 202602957Listed by: NOLL TEAM REAL ESTATE 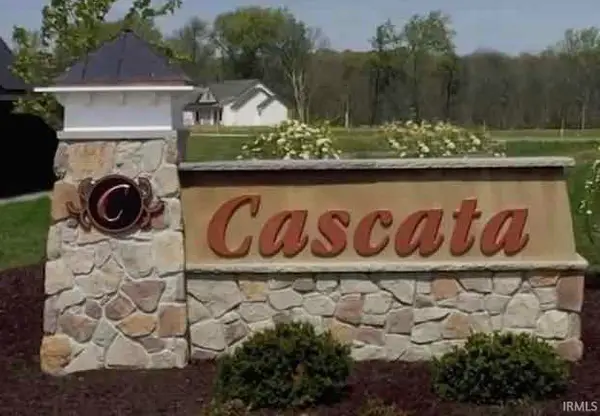 $155,000Active0.33 Acres
$155,000Active0.33 Acres17665 Pavia Pass, Huntertown, IN 46748
MLS# 202602611Listed by: MIKE THOMAS ASSOC., INC- Open Sun, 2 to 4pm
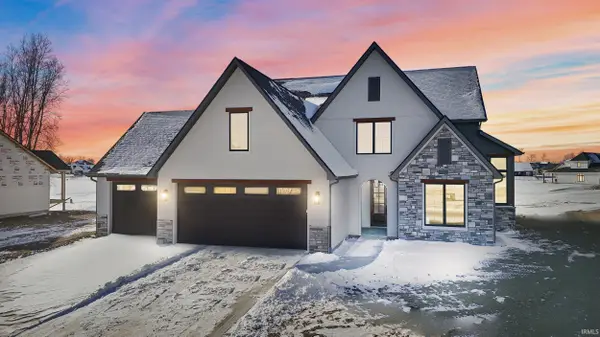 $799,000Active4 beds 4 baths3,290 sq. ft.
$799,000Active4 beds 4 baths3,290 sq. ft.17839 Monza Pass, Huntertown, IN 46748
MLS# 202602479Listed by: MIKE THOMAS ASSOC., INC

