- ERA
- Indiana
- Huntertown
- 335 Ephron Court
335 Ephron Court, Huntertown, IN 46748
Local realty services provided by:ERA First Advantage Realty, Inc.
Listed by: a.j. sheeheCell: 260-705-7887
Office: century 21 bradley realty, inc
MLS#:202541995
Source:Indiana Regional MLS
Price summary
- Price:$699,900
- Price per sq. ft.:$194.04
- Monthly HOA dues:$233.33
About this home
VILLA living in Preserves of Twin Eagles! 3 BR plus den, split bedroom floor plan. Ranch style featuring upper level recreation area with full bath (use as extra family room or 4th bedroom). Villa includes use of association pool, tennis and pickleball court. Enjoy maintenance free living with irrigated lawns, mowing, fertilizing, trimming and snow removal. This villa has both wooded and pond views and is in close proximity to walking trails. This home has been meticulously cared for and updated throughout to include hardwood floors, new carpet, solid surface countertops, updated lighting, new paint, whole house generator and new appliances. (Gas and electric hook up for range). Primary suite has bath en suite with heated tile flooring and large custom tile shower. Open concept floors plan has much to offer as well as an aging in place concept. Other features are oversized heated garage, main floor laundry, abundance of storage and three season sunroom. Quality built on gorgeous, private lot.
Contact an agent
Home facts
- Year built:2013
- Listing ID #:202541995
- Added:105 day(s) ago
- Updated:January 16, 2026 at 02:47 AM
Rooms and interior
- Bedrooms:3
- Total bathrooms:4
- Full bathrooms:3
- Living area:3,607 sq. ft.
Heating and cooling
- Cooling:Central Air
- Heating:Forced Air, Gas
Structure and exterior
- Roof:Asphalt, Shingle
- Year built:2013
- Building area:3,607 sq. ft.
Schools
- High school:Carroll
- Middle school:Maple Creek
- Elementary school:Aspen Meadows
Utilities
- Water:City
- Sewer:City
Finances and disclosures
- Price:$699,900
- Price per sq. ft.:$194.04
- Tax amount:$5,187
New listings near 335 Ephron Court
- New
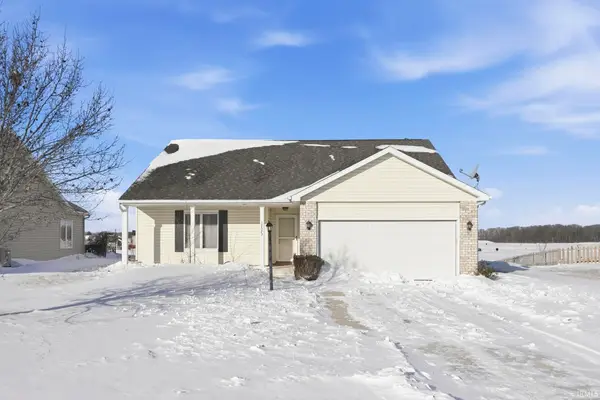 $289,900Active3 beds 3 baths1,916 sq. ft.
$289,900Active3 beds 3 baths1,916 sq. ft.12523 Lanai Drive, Fort Wayne, IN 46818
MLS# 202602957Listed by: NOLL TEAM REAL ESTATE - New
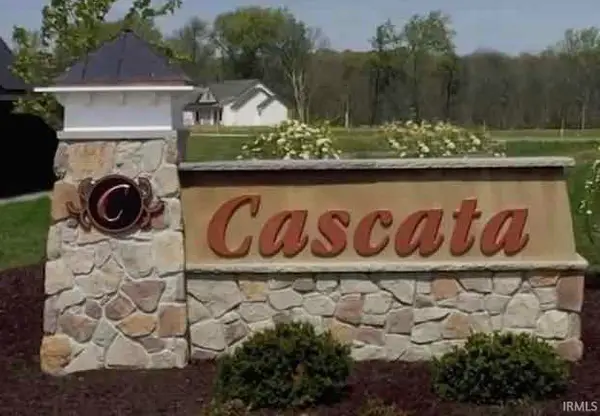 $155,000Active0.33 Acres
$155,000Active0.33 Acres17665 Pavia Pass, Huntertown, IN 46748
MLS# 202602611Listed by: MIKE THOMAS ASSOC., INC - New
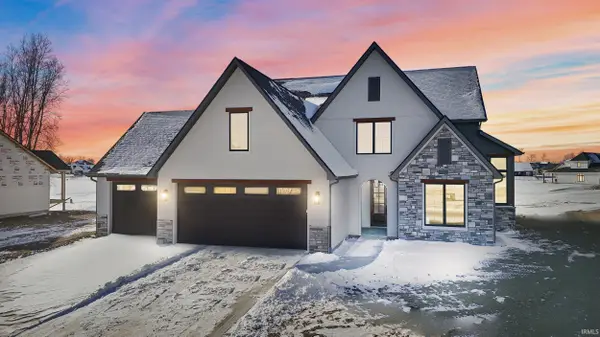 $799,000Active4 beds 4 baths3,290 sq. ft.
$799,000Active4 beds 4 baths3,290 sq. ft.17839 Monza Pass, Huntertown, IN 46748
MLS# 202602479Listed by: MIKE THOMAS ASSOC., INC - New
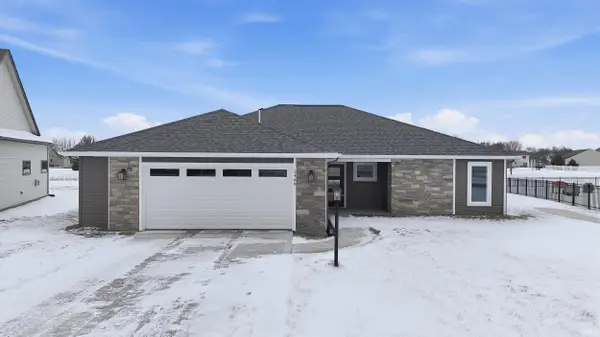 $339,900Active3 beds 2 baths1,604 sq. ft.
$339,900Active3 beds 2 baths1,604 sq. ft.1466 Monte Carlo Drive, Huntertown, IN 46748
MLS# 202602464Listed by: MIKE THOMAS ASSOC., INC - New
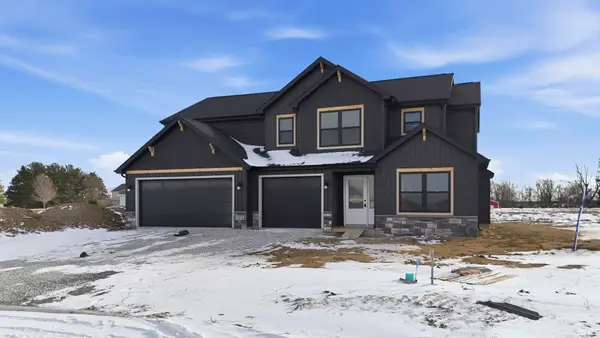 $379,900Active4 beds 3 baths2,313 sq. ft.
$379,900Active4 beds 3 baths2,313 sq. ft.1575 Farm View Court, Huntertown, IN 46748
MLS# 202602470Listed by: HELLER & SONS, INC. - New
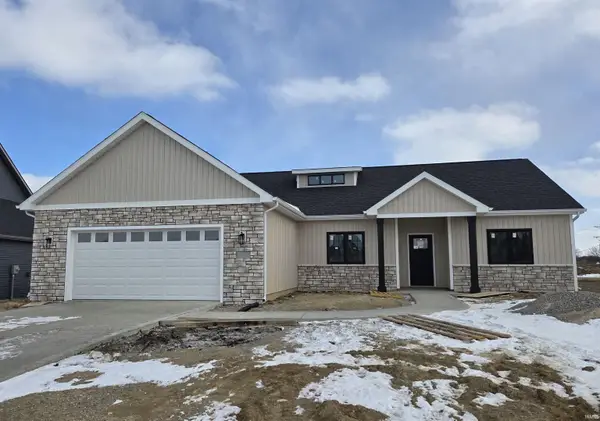 $399,900Active3 beds 2 baths2,161 sq. ft.
$399,900Active3 beds 2 baths2,161 sq. ft.11928 Tapered Bank Run, Fort Wayne, IN 46818
MLS# 202602473Listed by: COLDWELL BANKER REAL ESTATE GROUP - Open Sat, 12 to 2pmNew
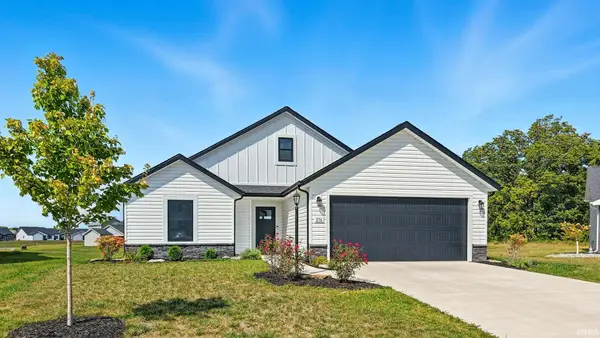 $345,000Active3 beds 2 baths1,428 sq. ft.
$345,000Active3 beds 2 baths1,428 sq. ft.1136 Herdsman Boulevard, Huntertown, IN 46748
MLS# 202602095Listed by: NOLL TEAM REAL ESTATE - New
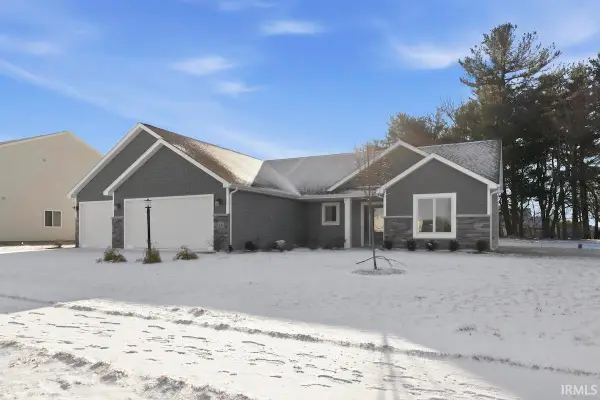 $359,900Active3 beds 2 baths1,464 sq. ft.
$359,900Active3 beds 2 baths1,464 sq. ft.1439 Din Cove, Huntertown, IN 46748
MLS# 202602047Listed by: CENTURY 21 BRADLEY REALTY, INC 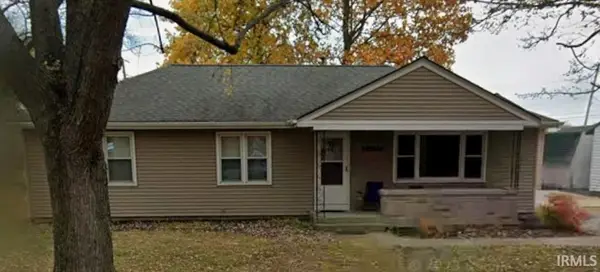 $187,500Pending3 beds 1 baths1,152 sq. ft.
$187,500Pending3 beds 1 baths1,152 sq. ft.15506 Oak Street, Huntertown, IN 46748
MLS# 202601727Listed by: NORTH EASTERN GROUP REALTY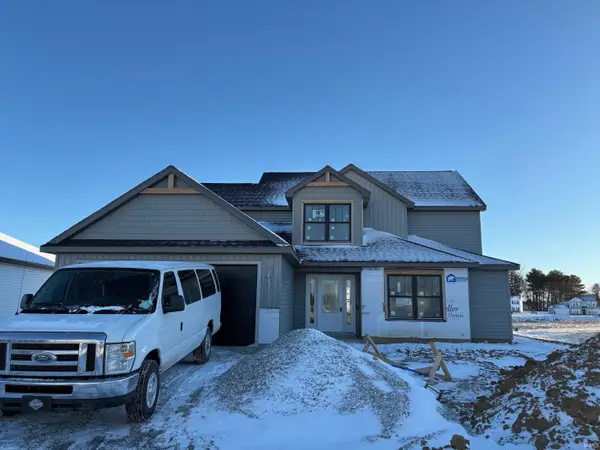 $384,900Active4 beds 3 baths2,153 sq. ft.
$384,900Active4 beds 3 baths2,153 sq. ft.17412 Creekside Crossing Run, Huntertown, IN 46748
MLS# 202601657Listed by: HELLER & SONS, INC.

