807 Larkwillow Court, Huntertown, IN 46748
Local realty services provided by:ERA Crossroads
807 Larkwillow Court,Huntertown, IN 46748
$269,900
- 4 Beds
- 3 Baths
- 1,879 sq. ft.
- Single family
- Active
Listed by: courtney bontempo
Office: north eastern group realty
MLS#:202549041
Source:Indiana Regional MLS
Price summary
- Price:$269,900
- Price per sq. ft.:$143.64
- Monthly HOA dues:$17
About this home
Start the new year in a new home! This spacious 4 bedroom, 2.5 bath home is ideally located on a quiet cul-de-sac in the highly sought after Carroll School District. With nearly 1,900 square feet of living space, this home offers a classic, functional layout on an oversized .42 acre lot complete with a two car attached garage and a fully fenced backyard. Inside, enjoy multiple living spaces including a comfortable family room, a separate living room, and an eat-in kitchen perfect for everyday living and entertaining. Upstairs features four generously sized bedrooms, including a private primary suite with its own bath, plus an additional full bathroom. The large lot, versatile floor plan, and prime Huntertown location make this home an outstanding value with plenty of space to live, relax, and grow.
Contact an agent
Home facts
- Year built:2004
- Listing ID #:202549041
- Added:41 day(s) ago
- Updated:December 17, 2025 at 12:58 AM
Rooms and interior
- Bedrooms:4
- Total bathrooms:3
- Full bathrooms:2
- Living area:1,879 sq. ft.
Heating and cooling
- Cooling:Central Air
- Heating:Forced Air, Gas
Structure and exterior
- Roof:Shingle
- Year built:2004
- Building area:1,879 sq. ft.
- Lot area:0.43 Acres
Schools
- High school:Carroll
- Middle school:Maple Creek
- Elementary school:Aspen Meadows
Utilities
- Water:City
- Sewer:City
Finances and disclosures
- Price:$269,900
- Price per sq. ft.:$143.64
- Tax amount:$2,085
New listings near 807 Larkwillow Court
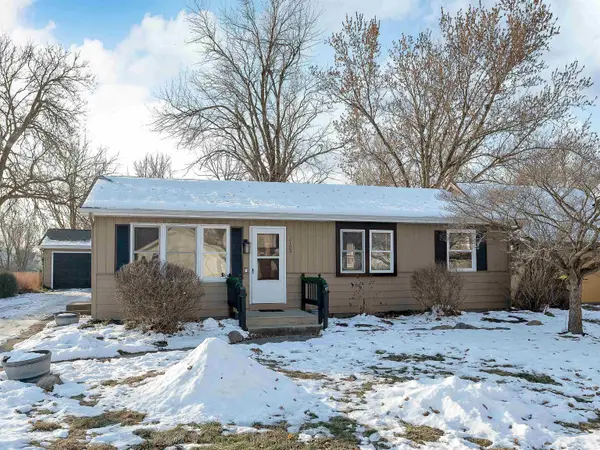 $214,900Pending3 beds 2 baths1,200 sq. ft.
$214,900Pending3 beds 2 baths1,200 sq. ft.2123 Edgerton Street, Huntertown, IN 46748
MLS# 202548872Listed by: CENTURY 21 BRADLEY REALTY, INC- New
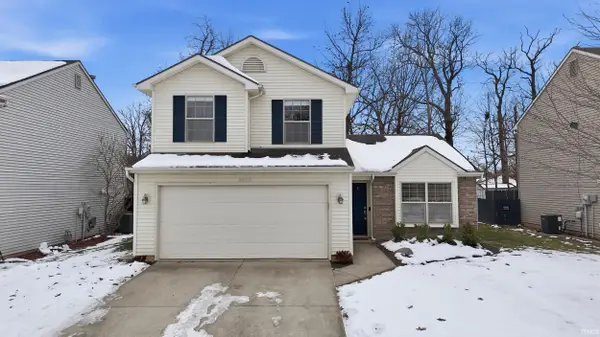 $265,000Active3 beds 3 baths1,546 sq. ft.
$265,000Active3 beds 3 baths1,546 sq. ft.1603 Bear Claw Lane, Fort Wayne, IN 46845
MLS# 202548868Listed by: MIKE THOMAS ASSOC., INC 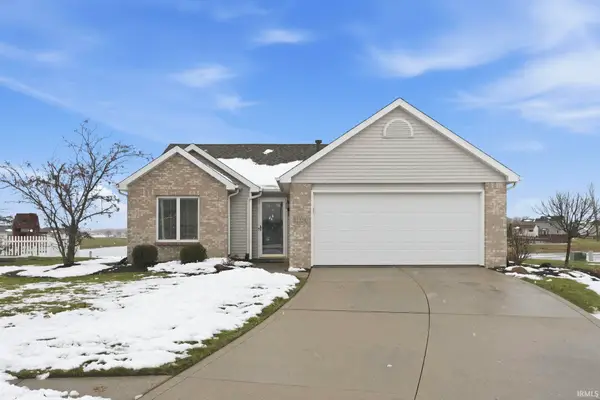 $259,900Pending3 beds 2 baths1,215 sq. ft.
$259,900Pending3 beds 2 baths1,215 sq. ft.12526 Wandering Way, Fort Wayne, IN 46818
MLS# 202548710Listed by: COLDWELL BANKER HOLLOWAY- New
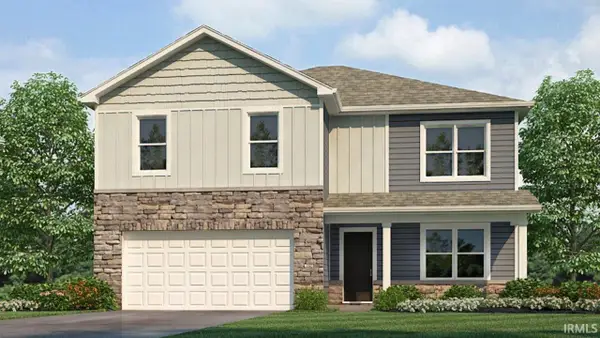 $391,830Active5 beds 3 baths2,600 sq. ft.
$391,830Active5 beds 3 baths2,600 sq. ft.12926 Rey Cove, Fort Wayne, IN 46818
MLS# 202548654Listed by: DRH REALTY OF INDIANA, LLC - New
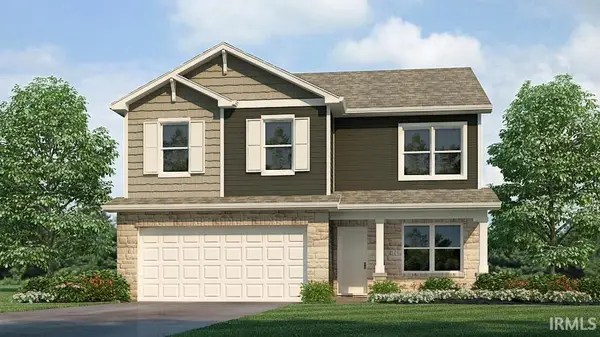 $362,845Active4 beds 3 baths2,053 sq. ft.
$362,845Active4 beds 3 baths2,053 sq. ft.12938 Rey Cove, Fort Wayne, IN 46818
MLS# 202548650Listed by: DRH REALTY OF INDIANA, LLC - New
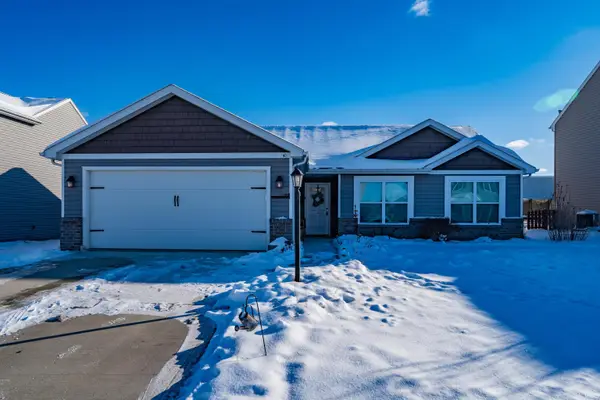 $270,000Active4 beds 2 baths1,568 sq. ft.
$270,000Active4 beds 2 baths1,568 sq. ft.15384 Delphinium Place, Huntertown, IN 46748
MLS# 202548513Listed by: NORTH EASTERN GROUP REALTY 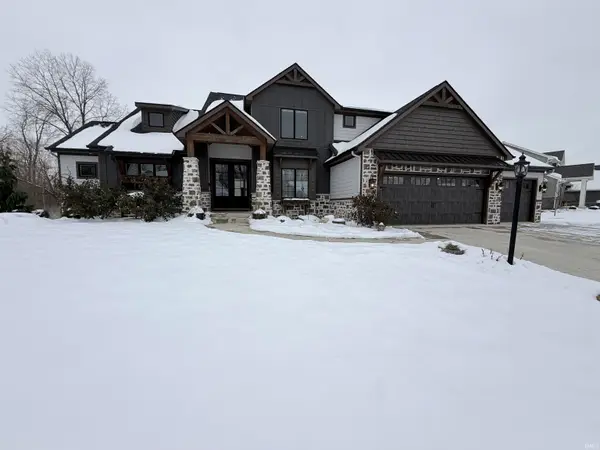 $879,900Active5 beds 5 baths4,748 sq. ft.
$879,900Active5 beds 5 baths4,748 sq. ft.16467 Quarry Boulevard, Huntertown, IN 46748
MLS# 202548285Listed by: KELLER WILLIAMS REALTY GROUP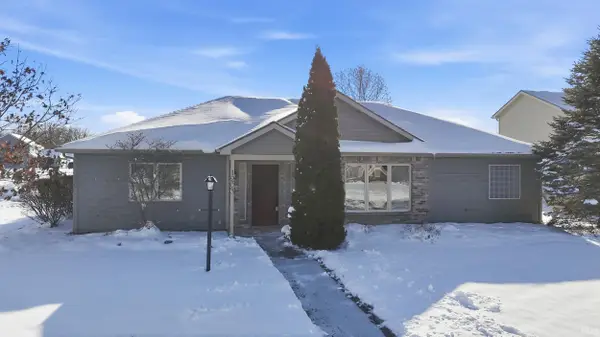 $289,900Active3 beds 2 baths1,560 sq. ft.
$289,900Active3 beds 2 baths1,560 sq. ft.1203 Monte Carlo Drive, Huntertown, IN 46748
MLS# 202548260Listed by: MIKE THOMAS ASSOC., INC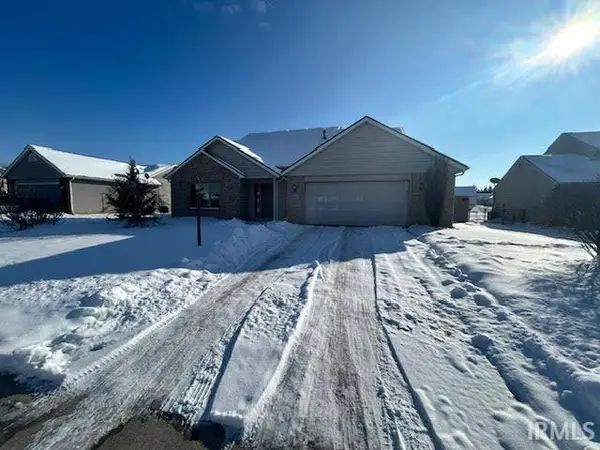 $265,000Pending3 beds 3 baths1,640 sq. ft.
$265,000Pending3 beds 3 baths1,640 sq. ft.3623 Charger Court, Fort Wayne, IN 46818
MLS# 202548214Listed by: RE/MAX RESULTS- Open Sun, 1 to 3pm
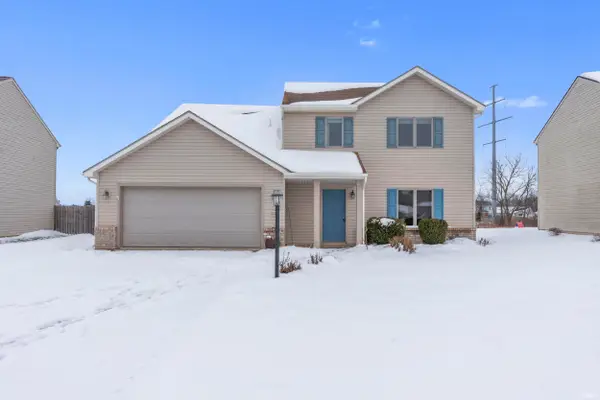 $320,000Active4 beds 3 baths1,606 sq. ft.
$320,000Active4 beds 3 baths1,606 sq. ft.15226 Bears Breech Court, Huntertown, IN 46748
MLS# 202548113Listed by: EXP REALTY, LLC
