4074 S 50 E, Huntingburg, IN 47542
Local realty services provided by:ERA First Advantage Realty, Inc.
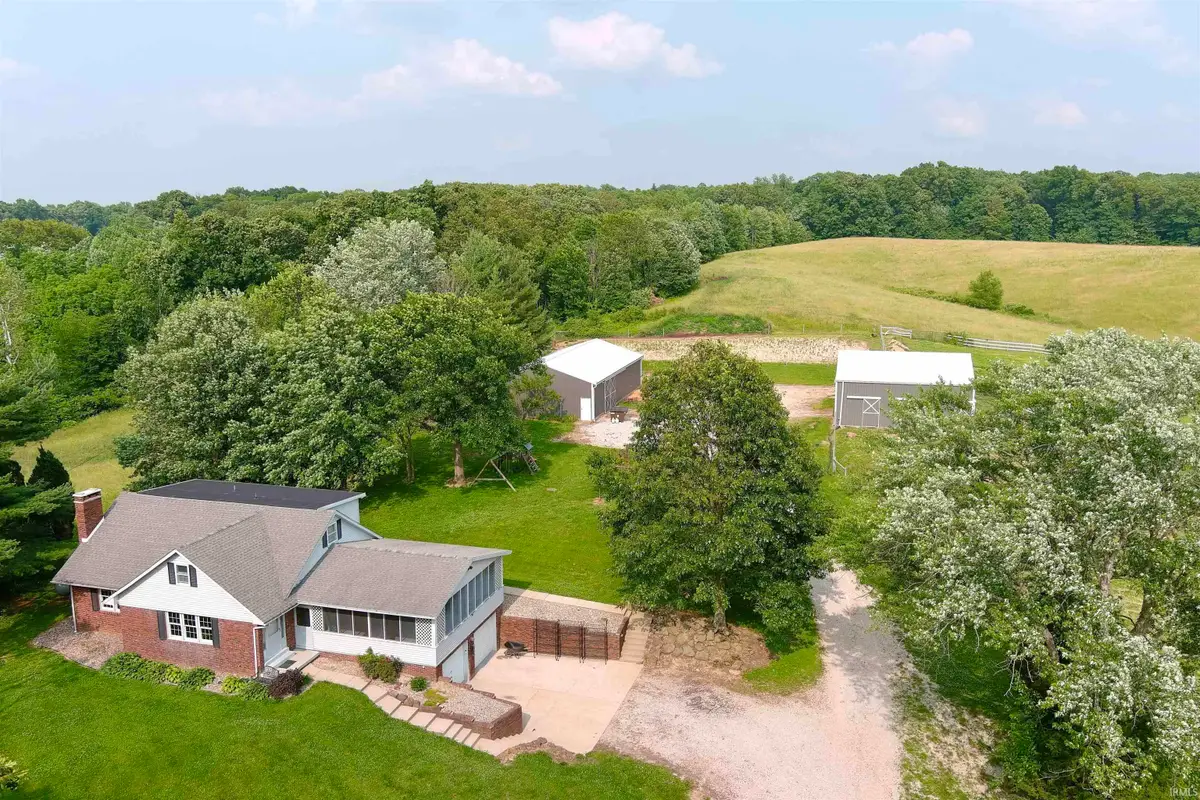
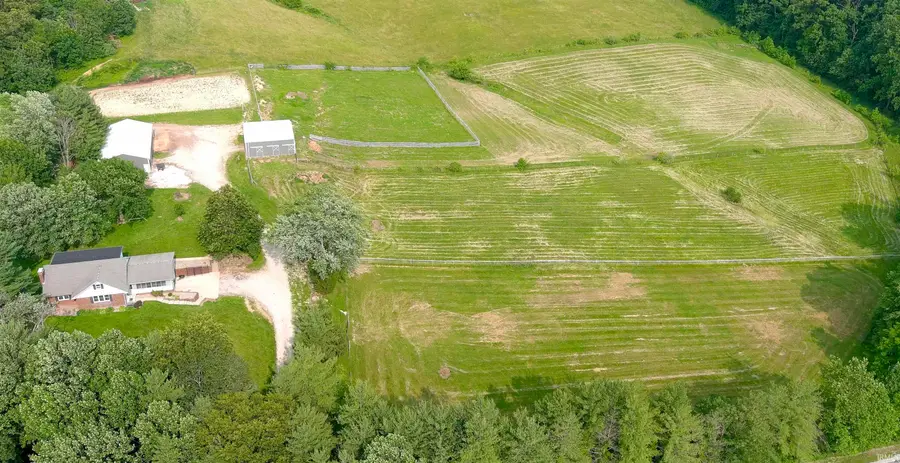
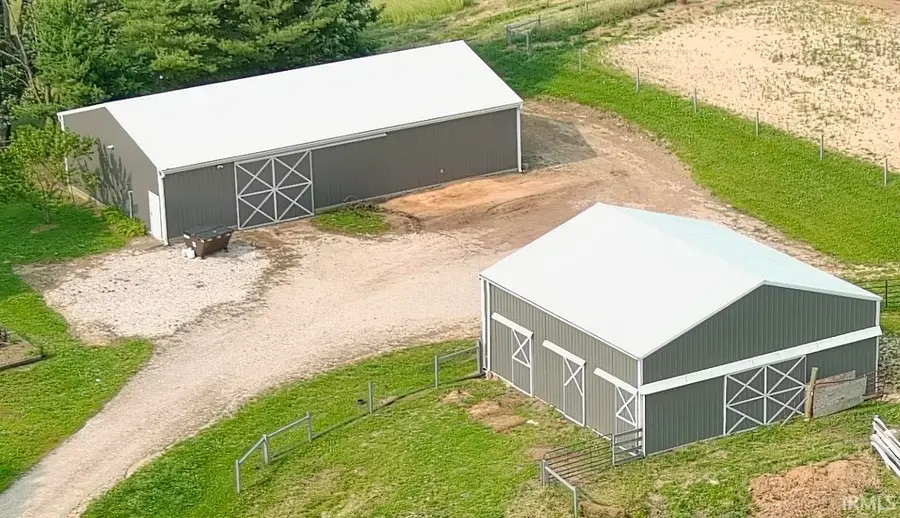
Listed by:stacey thieman-wrightOffice: 812-482-6122
Office:thieman realty
MLS#:202521933
Source:Indiana Regional MLS
Price summary
- Price:$474,500
- Price per sq. ft.:$121.85
About this home
Set on just over 11 acres, this exceptional property features four fenced pastures and a fenced riding arena. Horse and livestock enthusiasts will appreciate the 37’x36’ barn. The barn offers four spacious stalls, each with a rear sliding door opening directly into the pasture, a concrete-floored tack room, water spigots both inside and out, and two hay lofts located above the stalls. A central aisle allows movement through the barn, and large sliding doors on either end provide easy access for equipment and livestock. Complementing the barn is a 32’x60’ multi-purpose outbuilding, fully insulated with spray foam, offering bright overhead lighting and a concrete floor. It currently houses three portable horse stalls, which can be easily removed to accommodate a workshop, storage, or additional equipment. Two oversized sliding doors ensure equipment entry and exit. The centerpiece of the property is a 4-bedroom, 3-bathroom home with an open-concept kitchen, dining, and living areas. A partially finished basement provides additional living space, while a 24’x26’ screened-in patio with a hot tub is the ultimate spot to relax and soak in panoramic views of the pastures. Additional updates include a new HVAC system in 2024 and water heater replaced in 2021. Adding to the property’s charm is a unique log cabin with a cozy front porch. Whether you’re looking to run a small horse operation or enjoy livestock, this is rare comfortable country living, just waiting for its next chapter.
Contact an agent
Home facts
- Year built:1972
- Listing Id #:202521933
- Added:51 day(s) ago
- Updated:July 25, 2025 at 08:04 AM
Rooms and interior
- Bedrooms:4
- Total bathrooms:3
- Full bathrooms:3
- Living area:3,346 sq. ft.
Heating and cooling
- Cooling:Central Air
- Heating:Forced Air, Gas
Structure and exterior
- Roof:Asphalt, Shingle
- Year built:1972
- Building area:3,346 sq. ft.
- Lot area:11.31 Acres
Schools
- High school:Forest Park Jr/Sr
- Middle school:Forest Park Jr/Sr
- Elementary school:Ferdinand
Utilities
- Water:City
- Sewer:Septic
Finances and disclosures
- Price:$474,500
- Price per sq. ft.:$121.85
- Tax amount:$1,689
New listings near 4074 S 50 E
- New
 $343,777Active4 beds 2 baths1,535 sq. ft.
$343,777Active4 beds 2 baths1,535 sq. ft.7194 S Us Hwy 231 Highway, Huntingburg, IN 47542
MLS# 202529532Listed by: RE/MAX LOCAL - New
 $269,700Active3 beds 2 baths1,321 sq. ft.
$269,700Active3 beds 2 baths1,321 sq. ft.113 W Wilson Circle, Huntingburg, IN 47542
MLS# 202529466Listed by: SELL4FREE-WELSH REALTY CORPORATION - New
 $106,500Active2 beds 1 baths784 sq. ft.
$106,500Active2 beds 1 baths784 sq. ft.1111 N Jackson Street, Huntingburg, IN 47542
MLS# 202528510Listed by: THIEMAN REALTY  $290,800Active3 beds 2 baths1,395 sq. ft.
$290,800Active3 beds 2 baths1,395 sq. ft.1384 N Hunters Crossing Circle, Huntingburg, IN 47542
MLS# 202527778Listed by: RE/MAX LOCAL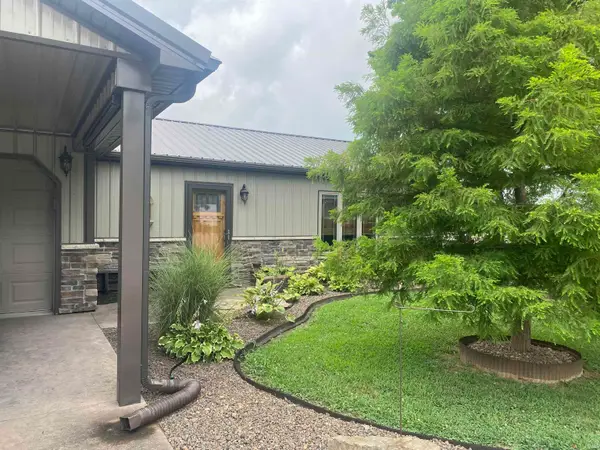 $169,900Pending1 beds 1 baths1,080 sq. ft.
$169,900Pending1 beds 1 baths1,080 sq. ft.1306 Jacob Circle, Huntingburg, IN 47542
MLS# 202527621Listed by: KEY ASSOCIATES SIGNATURE REALTY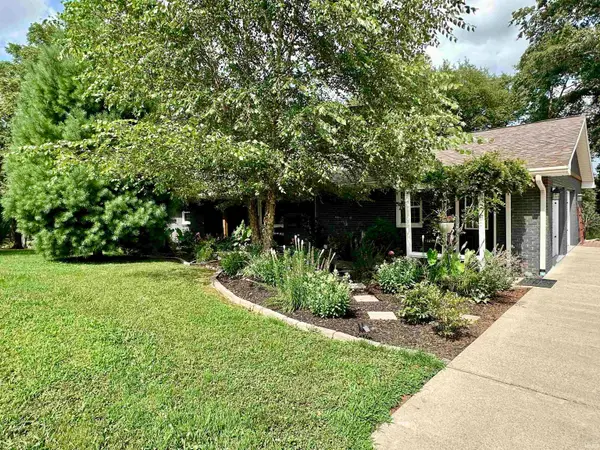 $399,000Pending3 beds 2 baths1,797 sq. ft.
$399,000Pending3 beds 2 baths1,797 sq. ft.6910 S 400 W, Huntingburg, IN 47542
MLS# 202527594Listed by: THIEMAN REALTY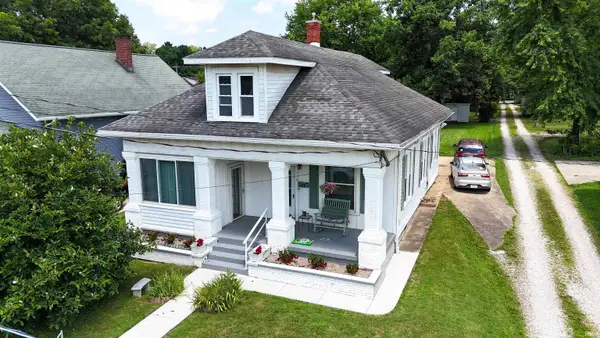 $199,900Active3 beds 2 baths2,747 sq. ft.
$199,900Active3 beds 2 baths2,747 sq. ft.112 E 2nd Street, Huntingburg, IN 47542
MLS# 202527396Listed by: RE/MAX REVOLUTION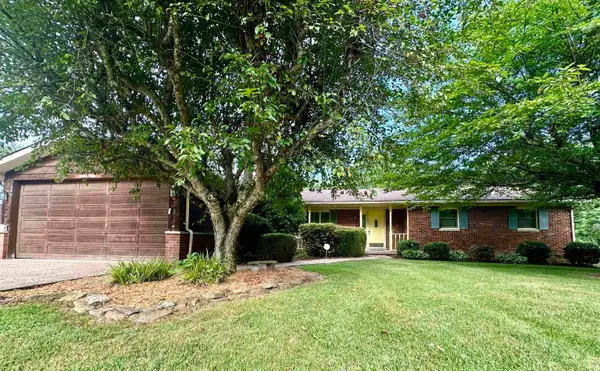 $389,000Pending4 beds 5 baths5,603 sq. ft.
$389,000Pending4 beds 5 baths5,603 sq. ft.308 S Washington Street, Huntingburg, IN 47542
MLS# 202526872Listed by: THIEMAN REALTY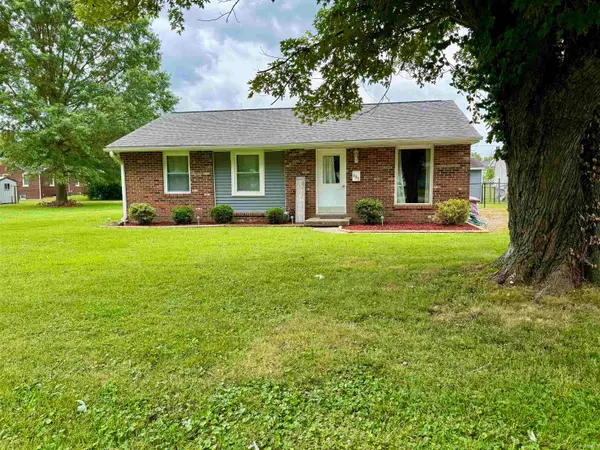 Listed by ERA$147,900Pending3 beds 1 baths925 sq. ft.
Listed by ERA$147,900Pending3 beds 1 baths925 sq. ft.609 E First Street, Huntingburg, IN 47542
MLS# 202526691Listed by: ERA FIRST ADVANTAGE REALTY, INC $349,000Active4 beds 3 baths2,544 sq. ft.
$349,000Active4 beds 3 baths2,544 sq. ft.1406 N Hunters Crossing Pass, Huntingburg, IN 47542
MLS# 202526382Listed by: SELL4FREE-WELSH REALTY CORPORATION

