1250 Byron Street, Huntington, IN 46750
Local realty services provided by:ERA Crossroads
1250 Byron Street,Huntington, IN 46750
$260,000
- 4 Beds
- 2 Baths
- 3,110 sq. ft.
- Single family
- Active
Listed by:helen huntCell: 260-444-8331
Office:north eastern group realty
MLS#:202530487
Source:Indiana Regional MLS
Price summary
- Price:$260,000
- Price per sq. ft.:$41.8
About this home
This sprawling Victorian home is rich in character and history. The John Thoney house was built at the turn of the century and has been featured in the historical house tour. Interior features boasting old world charm include: natural woodwork, hardwood floors, leaded glass, and a grand wrap around porch. The spacious kitchen features new appliances, cabinets and countertops, breakfast bar, island and updated lighting and hardware. Also on the main level are 2 separate living spaces and a full bathroom. Once upstairs, you’ll find a sizable landing leading to all 4 bedrooms, an additional full bath and entrance to the walk up attic that has been converted into usable living space. Custom built-ins provide ample storage throughout. Downstairs heating is gas forced air and cooling is central air. Upstairs heating is hot water heat and cooling is window air conditioners. The oversized 2 car detached garage offers easy to finish living space upstairs and a plumbed bathroom.
Contact an agent
Home facts
- Year built:1904
- Listing ID #:202530487
- Added:54 day(s) ago
- Updated:September 24, 2025 at 03:03 PM
Rooms and interior
- Bedrooms:4
- Total bathrooms:2
- Full bathrooms:2
- Living area:3,110 sq. ft.
Heating and cooling
- Cooling:Multiple Cooling Units
- Heating:Multiple Heating Systems
Structure and exterior
- Year built:1904
- Building area:3,110 sq. ft.
- Lot area:0.2 Acres
Schools
- High school:Huntington North
- Middle school:Crestview
- Elementary school:Flint Springs
Utilities
- Water:Public
- Sewer:Public
Finances and disclosures
- Price:$260,000
- Price per sq. ft.:$41.8
- Tax amount:$1,818
New listings near 1250 Byron Street
- New
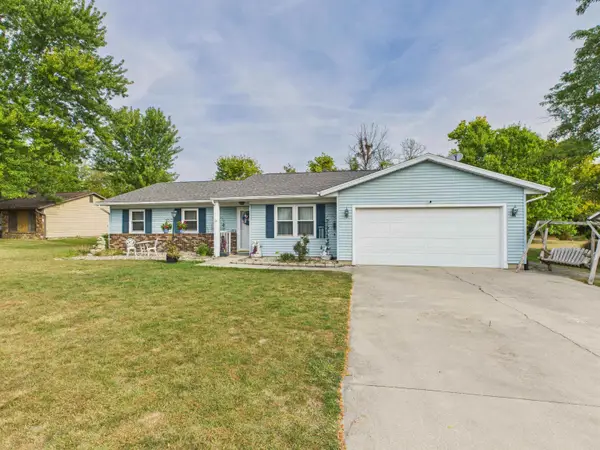 $210,000Active3 beds 2 baths1,412 sq. ft.
$210,000Active3 beds 2 baths1,412 sq. ft.6254 W 465 N Road, Huntington, IN 46750
MLS# 202538785Listed by: COLDWELL BANKER REAL ESTATE GR - New
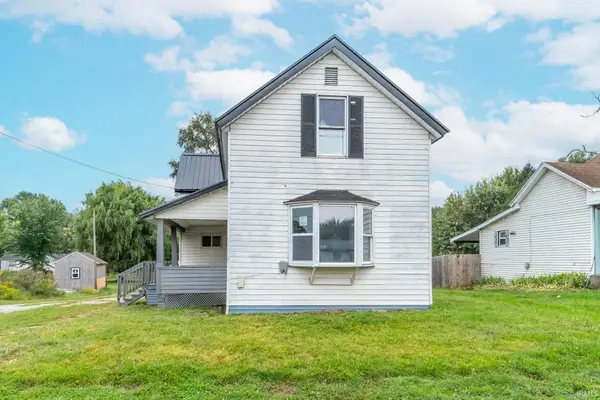 $165,000Active5 beds 2 baths1,963 sq. ft.
$165,000Active5 beds 2 baths1,963 sq. ft.1901 Kocher Street, Huntington, IN 46750
MLS# 202538787Listed by: KELLER WILLIAMS REALTY GROUP - New
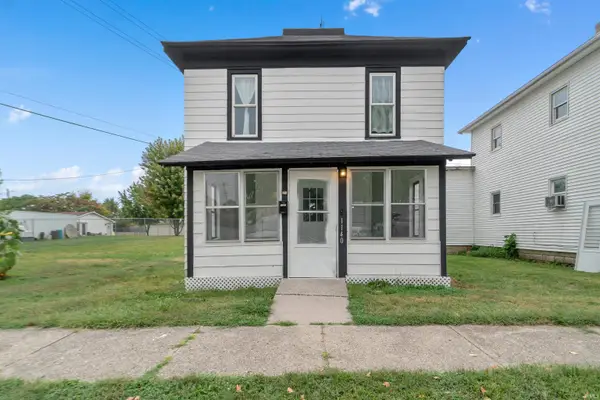 $130,000Active3 beds 1 baths1,144 sq. ft.
$130,000Active3 beds 1 baths1,144 sq. ft.1140 Superior Street, Huntington, IN 46750
MLS# 202538461Listed by: CENTURY 21 BRADLEY REALTY, INC - New
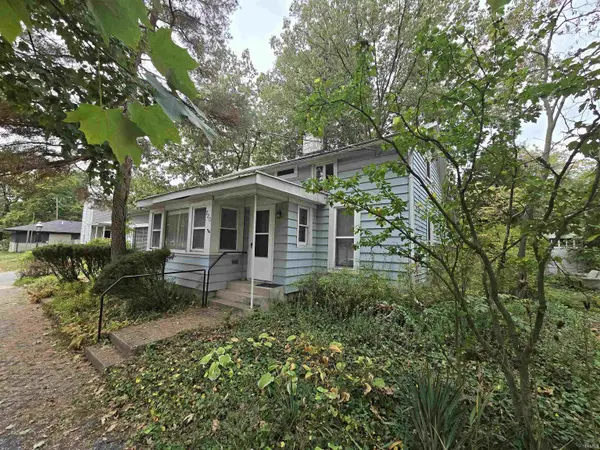 $80,000Active3 beds 3 baths1,503 sq. ft.
$80,000Active3 beds 3 baths1,503 sq. ft.720 W Park Drive, Huntington, IN 46750
MLS# 202538475Listed by: RE/MAX RESULTS - New
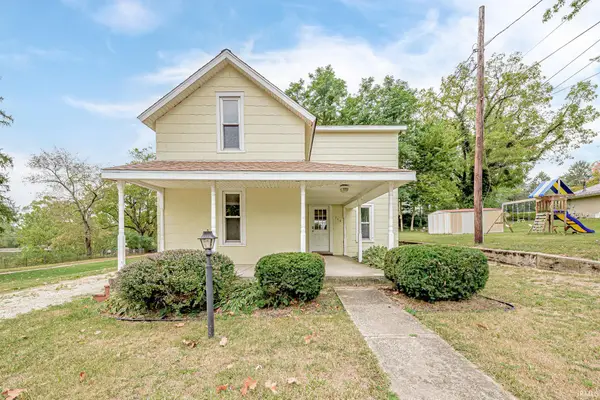 $169,900Active3 beds 1 baths1,468 sq. ft.
$169,900Active3 beds 1 baths1,468 sq. ft.510 Dimond Street, Huntington, IN 46750
MLS# 202538452Listed by: ORIZON REAL ESTATE, INC. - New
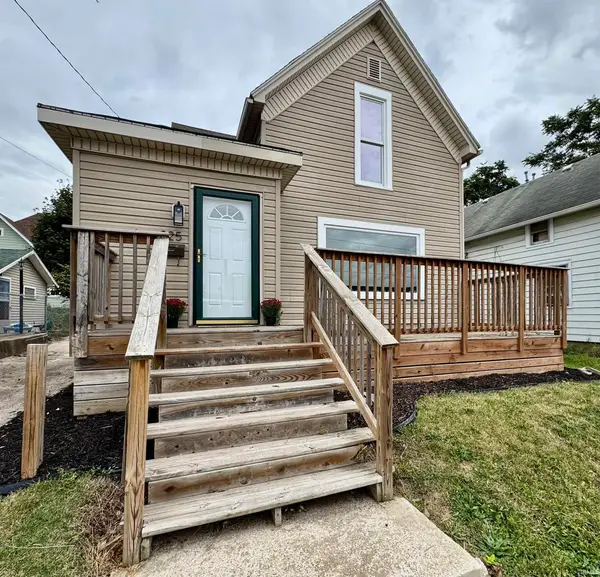 $199,000Active3 beds 2 baths1,328 sq. ft.
$199,000Active3 beds 2 baths1,328 sq. ft.325 N Lafontaine Street, Huntington, IN 46750
MLS# 202538399Listed by: THE LT GROUP REAL ESTATE - New
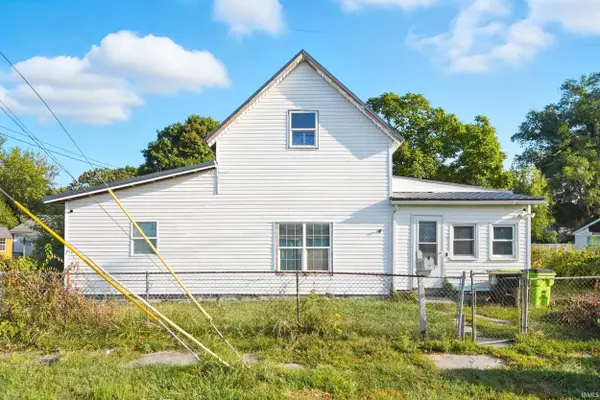 $60,000Active3 beds 1 baths1,490 sq. ft.
$60,000Active3 beds 1 baths1,490 sq. ft.732 Court Street, Huntington, IN 46750
MLS# 202538157Listed by: MIKE THOMAS ASSOC., INC - Open Sun, 2 to 4pmNew
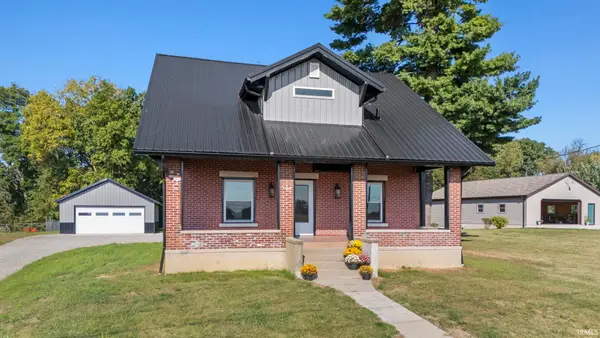 $465,000Active5 beds 2 baths2,706 sq. ft.
$465,000Active5 beds 2 baths2,706 sq. ft.1340 N Mishler Road, Huntington, IN 46750
MLS# 202538112Listed by: NORTH EASTERN GROUP REALTY - New
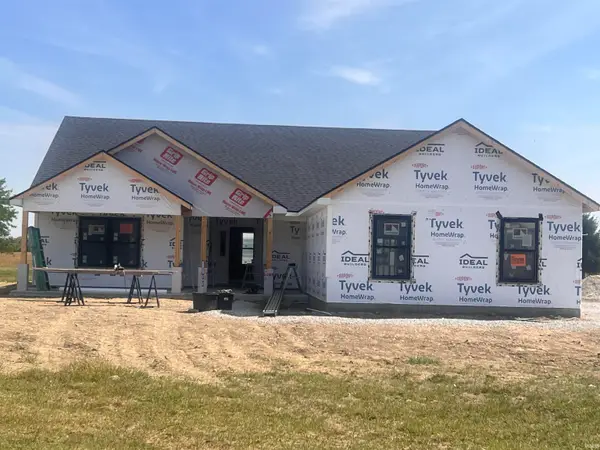 $378,977Active3 beds 2 baths1,697 sq. ft.
$378,977Active3 beds 2 baths1,697 sq. ft.92 S 425 West, Huntington, IN 46750
MLS# 202538117Listed by: CENTURY 21 BRADLEY REALTY, INC - New
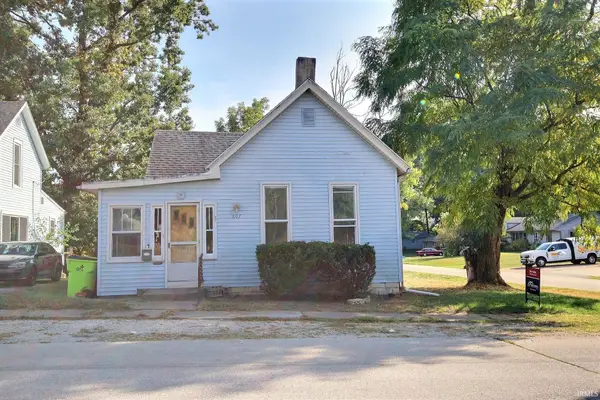 $89,900Active2 beds 1 baths910 sq. ft.
$89,900Active2 beds 1 baths910 sq. ft.807 Kintz Street, Huntington, IN 46750
MLS# 202537944Listed by: NESS BROS. REALTORS & AUCTIONEERS
