1251 Stintson Drive, Huntington, IN 46750
Local realty services provided by:ERA Crossroads
Upcoming open houses
- Sun, Dec 2101:00 pm - 03:00 pm
Listed by: daniss warnerCell: 260-413-0368
Office: uptown realty group
MLS#:202442572
Source:Indiana Regional MLS
Price summary
- Price:$419,900
- Price per sq. ft.:$117.42
- Monthly HOA dues:$30
About this home
**OPEN HOUSE Sunday 12/21, 1-3PM**Motivated Sellers**Presenting a beautiful Lancia two-story home in Aero Landing, designed with an open-concept layout and a full daylight unfinished basement that’s already plumbed for a future bathroom. The main floor features 9-foot ceilings in the living room with a cozy gas log fireplace, along with a convenient primary suite offering a spacious walk-in closet, double sinks, and a walk-in shower. The kitchen is thoughtfully equipped with a breakfast bar, quartz countertops, a large island, full pantry, and stainless steel appliances, seamlessly connected to the dining area. Completing the main level is a half bath for guests and a large laundry room. Upstairs, three additional bedrooms, a full bath, and a flexible loft space await, ideal for an office or playroom. The home includes a 33 x 21 three-car garage, all set on a 1.5-acre lot near schools and shopping, perfectly blending comfort and functionality in an inviting setting. Schedule your showing today!
Contact an agent
Home facts
- Year built:2021
- Listing ID #:202442572
- Added:411 day(s) ago
- Updated:December 17, 2025 at 07:44 PM
Rooms and interior
- Bedrooms:4
- Total bathrooms:3
- Full bathrooms:2
- Living area:2,220 sq. ft.
Heating and cooling
- Cooling:Central Air
- Heating:Forced Air, Gas
Structure and exterior
- Roof:Dimensional Shingles
- Year built:2021
- Building area:2,220 sq. ft.
- Lot area:1.52 Acres
Schools
- High school:Huntington North
- Middle school:Crestview
- Elementary school:Lincoln
Utilities
- Water:Well
- Sewer:Septic
Finances and disclosures
- Price:$419,900
- Price per sq. ft.:$117.42
- Tax amount:$3,659
New listings near 1251 Stintson Drive
- New
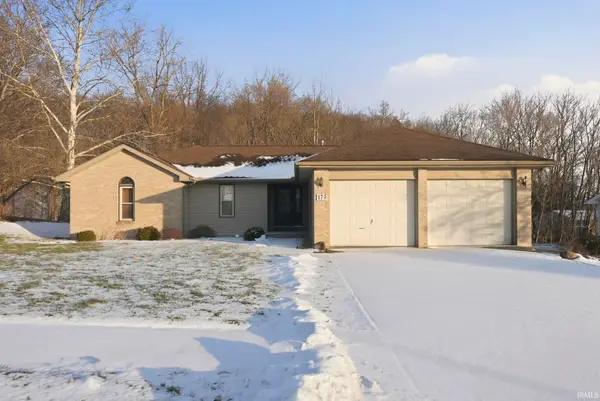 $229,000Active3 beds 2 baths1,408 sq. ft.
$229,000Active3 beds 2 baths1,408 sq. ft.17 Quayle Run, Huntington, IN 46750
MLS# 202549200Listed by: HOOSIER REAL ESTATE GROUP 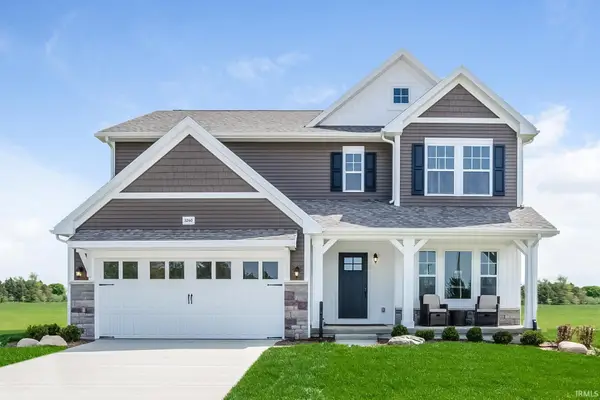 $353,570Pending4 beds 3 baths2,392 sq. ft.
$353,570Pending4 beds 3 baths2,392 sq. ft.2197 Miami Trail, Huntington, IN 46750
MLS# 202549121Listed by: COPPER BAY REALTY, LLC- New
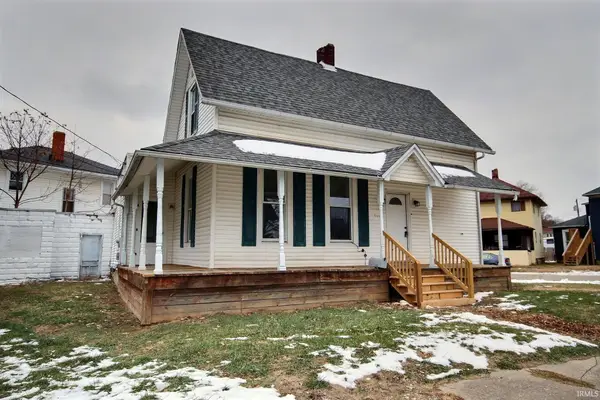 $99,900Active3 beds 1 baths1,780 sq. ft.
$99,900Active3 beds 1 baths1,780 sq. ft.644 First Street, Huntington, IN 46750
MLS# 202549156Listed by: NESS BROS. REALTORS & AUCTIONEERS - New
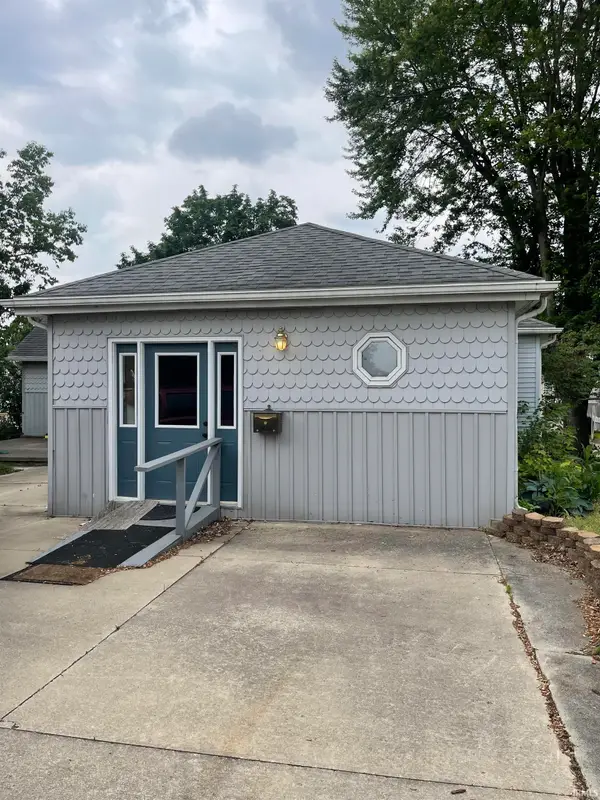 $95,555Active3 beds 2 baths1,744 sq. ft.
$95,555Active3 beds 2 baths1,744 sq. ft.928 Guilford Street, Huntington, IN 46750
MLS# 202548971Listed by: CENTURY 21 THE PROPERTY SHOPPE - New
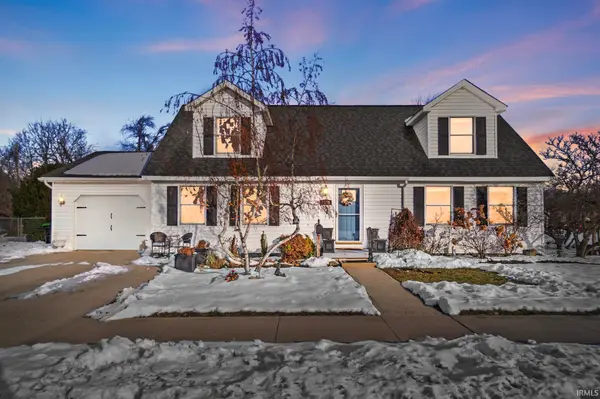 $250,000Active3 beds 2 baths2,464 sq. ft.
$250,000Active3 beds 2 baths2,464 sq. ft.1170 Gardendale Avenue, Huntington, IN 46750
MLS# 202548697Listed by: NORTH EASTERN GROUP REALTY - New
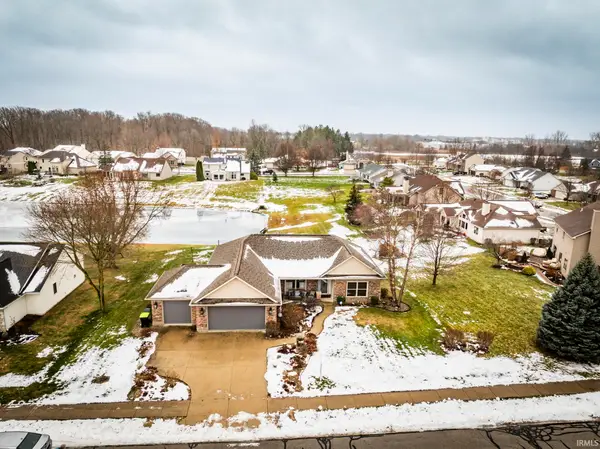 $370,000Active3 beds 3 baths1,778 sq. ft.
$370,000Active3 beds 3 baths1,778 sq. ft.703 Keswick Drive, Huntington, IN 46750
MLS# 202548642Listed by: CENTURY 21 BRADLEY REALTY, INC - New
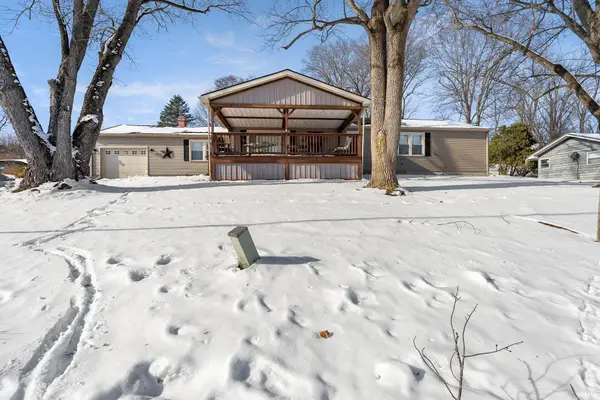 $235,000Active3 beds 2 baths1,662 sq. ft.
$235,000Active3 beds 2 baths1,662 sq. ft.7564 N Roanoke Road, Huntington, IN 46750
MLS# 202548521Listed by: CENTURY 21 BRADLEY REALTY, INC - New
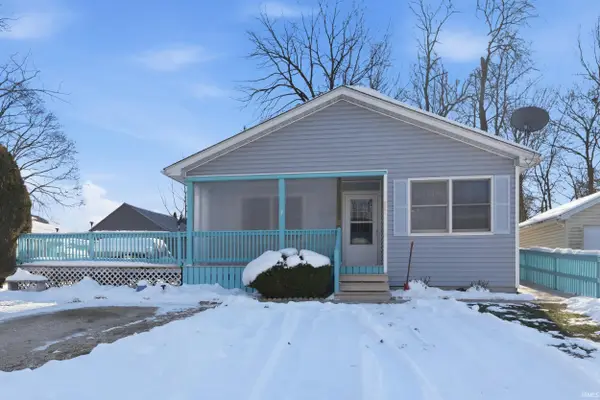 $139,900Active3 beds 1 baths1,221 sq. ft.
$139,900Active3 beds 1 baths1,221 sq. ft.821 Frederick Street, Huntington, IN 46750
MLS# 202548467Listed by: MIKE THOMAS ASSOC., INC - New
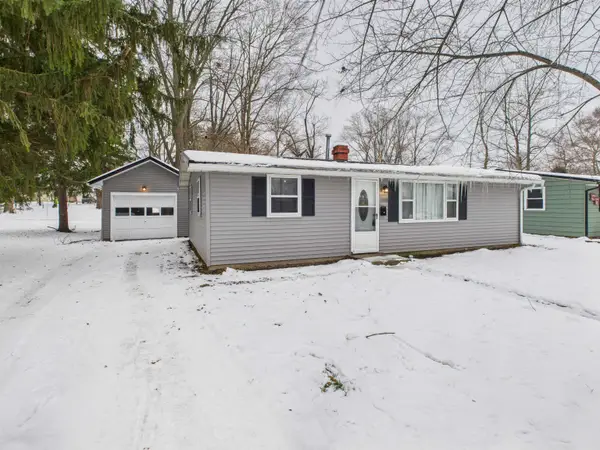 $149,900Active3 beds 1 baths900 sq. ft.
$149,900Active3 beds 1 baths900 sq. ft.1325 Edna Street, Huntington, IN 46750
MLS# 202548407Listed by: COLDWELL BANKER REAL ESTATE GR - New
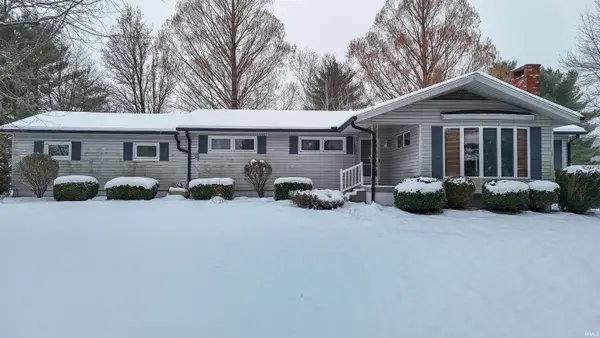 $234,900Active3 beds 2 baths2,331 sq. ft.
$234,900Active3 beds 2 baths2,331 sq. ft.2874 N 035 W, Huntington, IN 46750
MLS# 202548354Listed by: HOOSIER REAL ESTATE GROUP
