241 W Tipton Street, Huntington, IN 46750
Local realty services provided by:ERA Crossroads
Listed by: alana steeleOff: 260-356-5505
Office: hoosier real estate group
MLS#:202522115
Source:Indiana Regional MLS
Price summary
- Price:$179,900
- Price per sq. ft.:$77.98
About this home
Step into luxury in this newly remodeled home on the north side of Huntington. The gorgeous NEW kitchen boasts shaker cabinetry, quartzite countertops, tile backsplash, and matching stainless Frigidaire appliances along with a stylish coffee bar. You will love the redesigned semi-open floor plan, reinforced with engineered structural framing. All new engineered hardwood floors in the main living areas and dining room, luxury vinyl plank in the kitchen and bathrooms, and carpeted stairs and bedrooms. Stunning light fixtures lend an ambiance of style and luxury while the original brick fireplace creates a warm focal point in the family room. Slate roof has been professionally cleaned and waterproof urethane coating applied. This home includes all new fixtures and original crown molding and trim. The primary bedroom showcases a new large closet. All bedrooms are spacious and comfortable with lots of windows for plenty of natural light. And access all your storage with ease in the attic with full staircase access, or finish that space for a game room or additional bedroom.
Contact an agent
Home facts
- Year built:1888
- Listing ID #:202522115
- Added:180 day(s) ago
- Updated:December 08, 2025 at 05:06 PM
Rooms and interior
- Bedrooms:3
- Total bathrooms:2
- Full bathrooms:1
- Living area:1,668 sq. ft.
Heating and cooling
- Cooling:Central Air
- Heating:Forced Air, Gas
Structure and exterior
- Roof:Slate
- Year built:1888
- Building area:1,668 sq. ft.
- Lot area:0.09 Acres
Schools
- High school:Huntington North
- Middle school:Crestview
- Elementary school:Flint Springs
Utilities
- Water:City
- Sewer:City
Finances and disclosures
- Price:$179,900
- Price per sq. ft.:$77.98
- Tax amount:$1,339
New listings near 241 W Tipton Street
- New
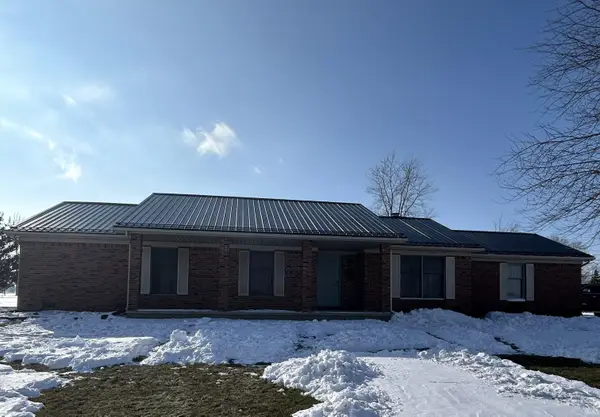 $357,900Active3 beds 2 baths1,494 sq. ft.
$357,900Active3 beds 2 baths1,494 sq. ft.1051 W Division Road, Huntington, IN 46750
MLS# 202548287Listed by: SUNSHINE REALTY - New
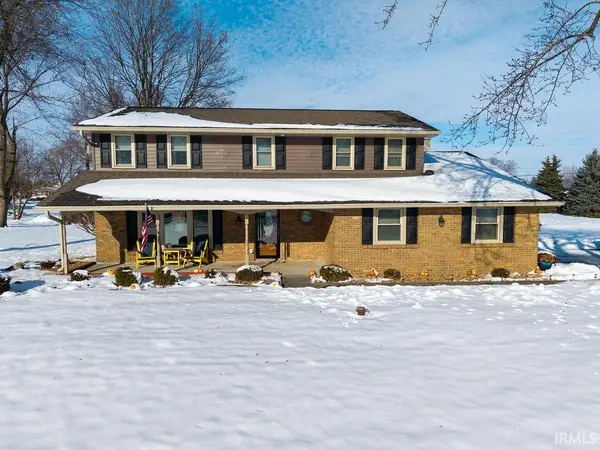 $327,900Active4 beds 3 baths2,272 sq. ft.
$327,900Active4 beds 3 baths2,272 sq. ft.3562 W 554 N, Huntington, IN 46750
MLS# 202548234Listed by: SIDERS PREMIERE PROPERTIES, LLC 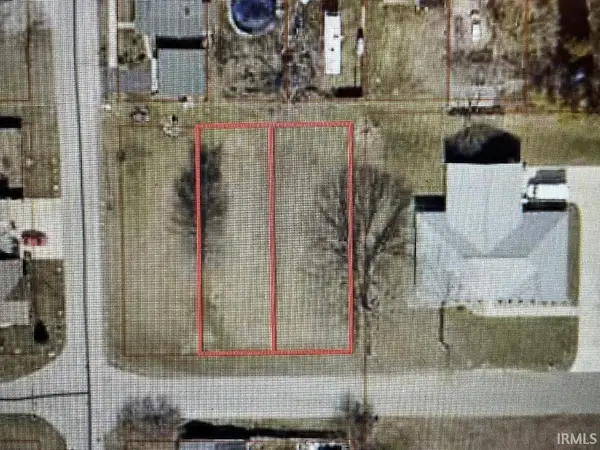 $15,000Pending0.25 Acres
$15,000Pending0.25 Acrestbd Cottage Avenue, Huntington, IN 46750
MLS# 202548153Listed by: CENTURY 21 BRADLEY REALTY, INC- New
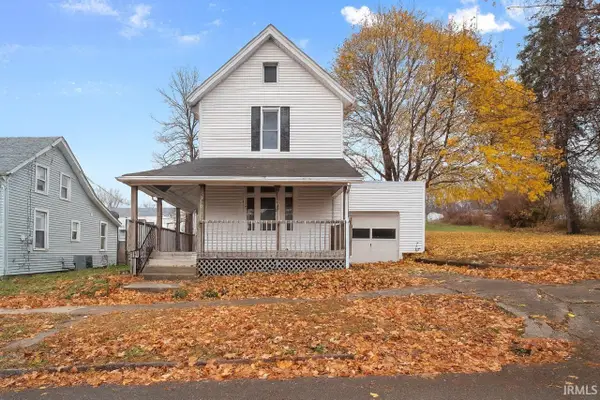 $149,900Active3 beds 2 baths1,836 sq. ft.
$149,900Active3 beds 2 baths1,836 sq. ft.568 Buchanan Street, Huntington, IN 46750
MLS# 202548082Listed by: CENTURY 21 BRADLEY REALTY, INC - New
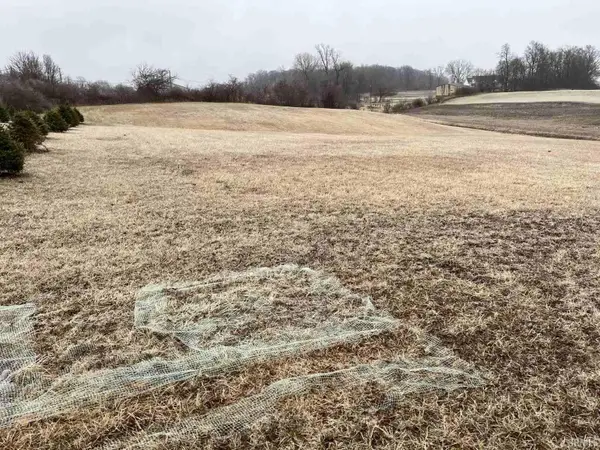 $30,000Active1.68 Acres
$30,000Active1.68 Acres1225 Stintson Drive, Huntington, IN 46750
MLS# 202547625Listed by: CENTURY 21 BRADLEY REALTY, INC 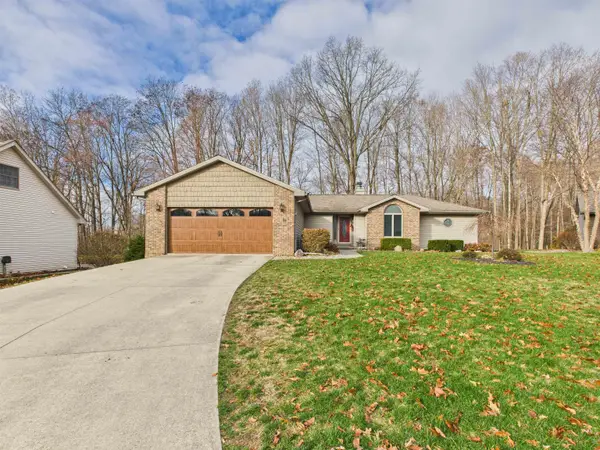 $295,000Pending4 beds 3 baths2,282 sq. ft.
$295,000Pending4 beds 3 baths2,282 sq. ft.58 Quayle Run Street, Huntington, IN 46750
MLS# 202547605Listed by: COLDWELL BANKER REAL ESTATE GR- New
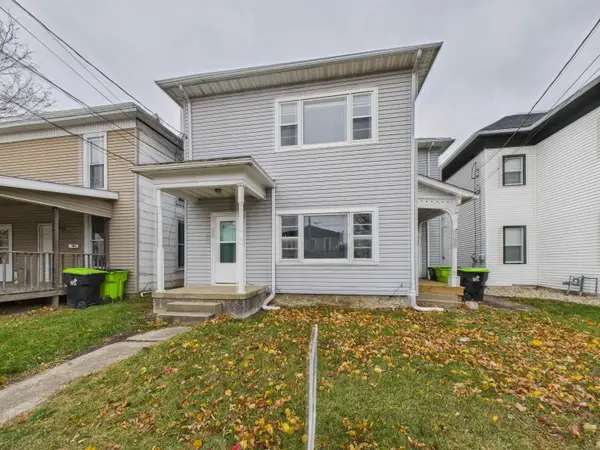 $149,900Active3 beds 2 baths1,976 sq. ft.
$149,900Active3 beds 2 baths1,976 sq. ft.508 E Market Street, Huntington, IN 46750
MLS# 202547544Listed by: COLDWELL BANKER REAL ESTATE GR 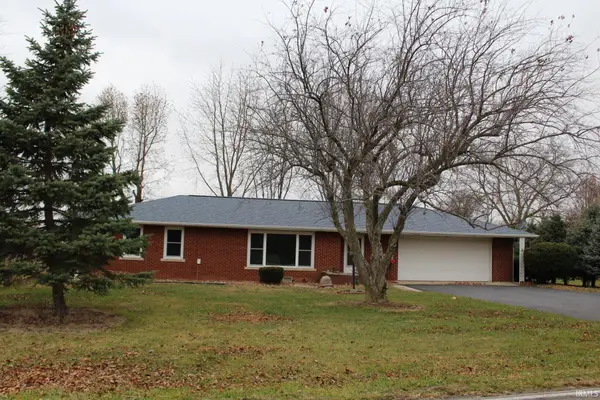 $189,900Pending3 beds 2 baths1,328 sq. ft.
$189,900Pending3 beds 2 baths1,328 sq. ft.5572 N Clear Creek Road, Huntington, IN 46750
MLS# 202547519Listed by: CENTURY 21 THE PROPERTY SHOPPE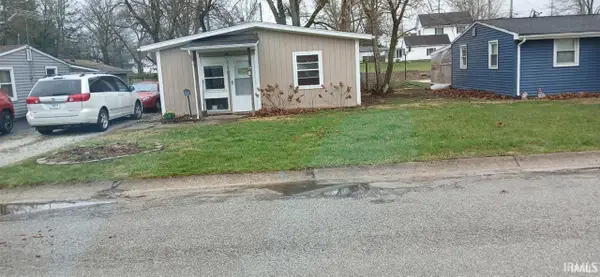 $96,900Active3 beds 1 baths955 sq. ft.
$96,900Active3 beds 1 baths955 sq. ft.1365 Edna Street, Huntington, IN 46750
MLS# 202547448Listed by: RAECO REALTY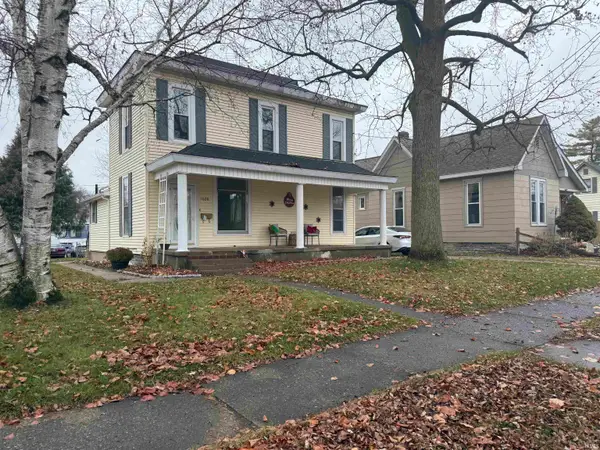 $174,900Active3 beds 2 baths1,539 sq. ft.
$174,900Active3 beds 2 baths1,539 sq. ft.1020 N Lafontaine Street, Huntington, IN 46750
MLS# 202547424Listed by: CENTURY 21 THE PROPERTY SHOPPE
