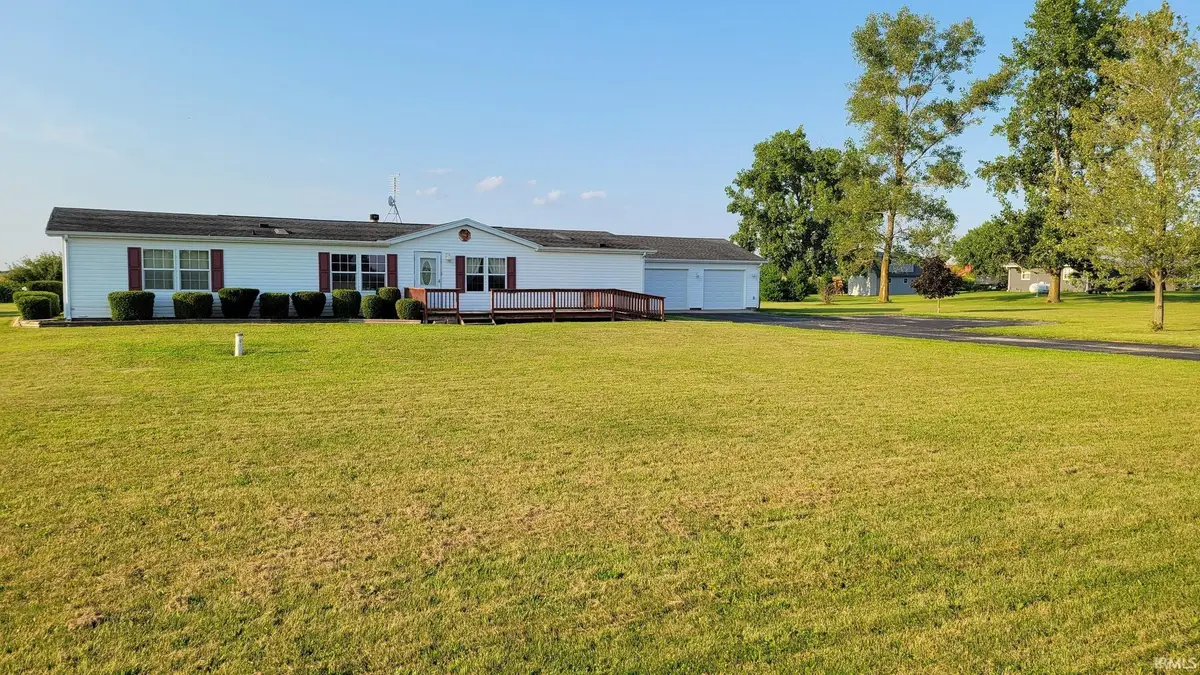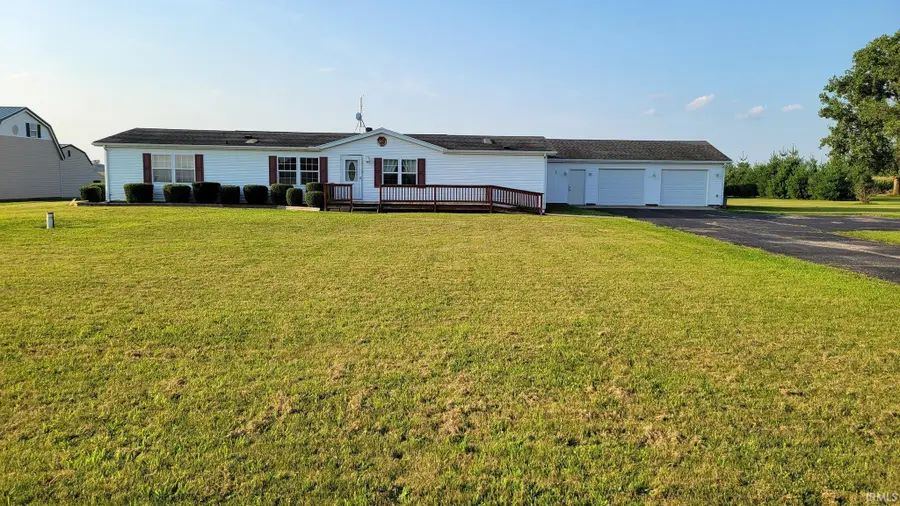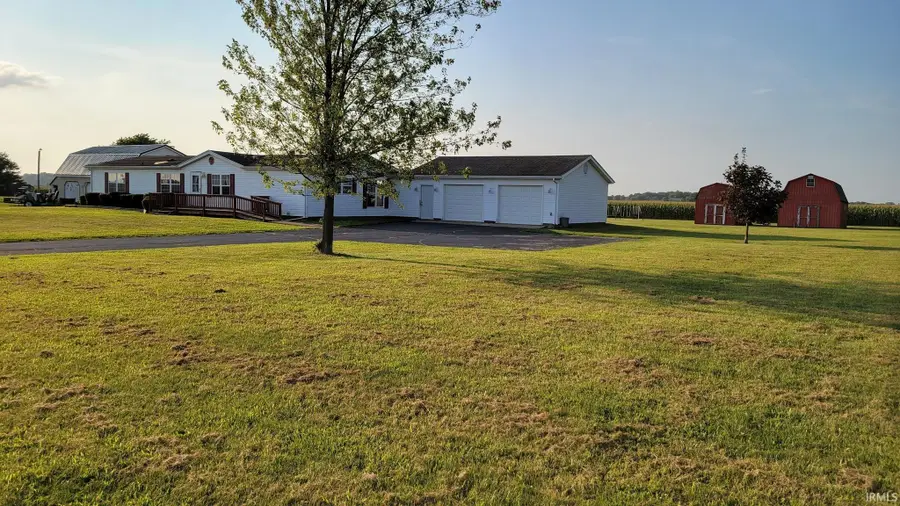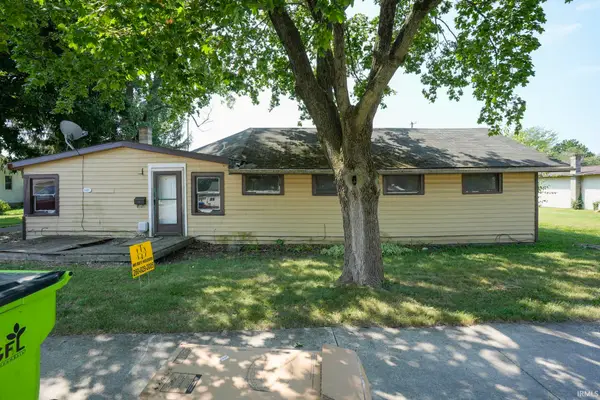4222 W 100, Huntington, IN 46750
Local realty services provided by:ERA Crossroads



Listed by:christina hosler
Office:seasons real estate, llc.
MLS#:202531824
Source:Indiana Regional MLS
Price summary
- Price:$204,500
- Price per sq. ft.:$108.2
About this home
Charming Country Home with Geothermal Comfort & Room to Roam. Step into serene country living where geothermal heating, hardwood floors, and abundant natural light create a warm, welcoming atmosphere. The heart of this home, the sun-drenched kitchen, beckons with a pantry, tons of lighting, and picture-perfect views of the expansive yard. The master suite is a private haven, featuring a walk-in closet and a versatile adjacent room, ideal for a dressing area, home office, or quiet den. Two additional bedrooms share a nearby full bath and convenient access to the laundry room, ensuring comfort and practicality. You’ll love the cozy ambiance of the wood-burning fireplace in the generous living room, perfect for chilly evenings. Slide open the glass doors to reveal a wide deck overlooking a large yard, fire pit, and two outbuildings complete with included playset for endless outdoor enjoyment. Plus, the two-car garage with pull-down attic storage and generous driveway (with potential RV parking!) add bonus storage and versatility. All appliances convey with the home.
Contact an agent
Home facts
- Year built:1996
- Listing Id #:202531824
- Added:2 day(s) ago
- Updated:August 14, 2025 at 11:42 PM
Rooms and interior
- Bedrooms:3
- Total bathrooms:2
- Full bathrooms:2
- Living area:1,890 sq. ft.
Heating and cooling
- Cooling:Geothermal
- Heating:Geothermal
Structure and exterior
- Roof:Asphalt, Shingle
- Year built:1996
- Building area:1,890 sq. ft.
- Lot area:1.5 Acres
Schools
- High school:Huntington North
- Middle school:Riverview
- Elementary school:Salamonie
Utilities
- Water:Well
- Sewer:Septic
Finances and disclosures
- Price:$204,500
- Price per sq. ft.:$108.2
- Tax amount:$980
New listings near 4222 W 100
- Open Sun, 1 to 3pmNew
 $204,900Active3 beds 2 baths1,890 sq. ft.
$204,900Active3 beds 2 baths1,890 sq. ft.1524 Poplar Street, Huntington, IN 46750
MLS# 202532253Listed by: NOLL TEAM REAL ESTATE - New
 $95,000Active6.38 Acres
$95,000Active6.38 AcresTBD 200 N, Huntington, IN 46750
MLS# 202532097Listed by: CENTURY 21 BRADLEY REALTY, INC - New
 $69,995Active4 beds 1 baths1,425 sq. ft.
$69,995Active4 beds 1 baths1,425 sq. ft.1101 Joe Street, Huntington, IN 46750
MLS# 202532018Listed by: EXP REALTY, LLC  $170,000Pending3 beds 1 baths1,332 sq. ft.
$170,000Pending3 beds 1 baths1,332 sq. ft.940 W Tipton Street, Huntington, IN 46750
MLS# 202532001Listed by: CENTURY 21 BRADLEY REALTY, INC- New
 $309,000Active4 beds 3 baths3,212 sq. ft.
$309,000Active4 beds 3 baths3,212 sq. ft.6448 W Maple Grove Road, Huntington, IN 46750
MLS# 202531996Listed by: CENTRAL INDIANA HOMES, LLC - Open Sun, 1 to 3pmNew
 $400,000Active4 beds 3 baths3,364 sq. ft.
$400,000Active4 beds 3 baths3,364 sq. ft.3966 N 300 E, Huntington, IN 46750
MLS# 202531984Listed by: KELLER WILLIAMS THRIVE SOUTH - New
 $230,000Active3 beds 2 baths1,248 sq. ft.
$230,000Active3 beds 2 baths1,248 sq. ft.1961 Bedford Court, Huntington, IN 46750
MLS# 202531868Listed by: RE/MAX RESULTS - Open Sun, 1 to 3pmNew
 $349,900Active2 beds 2 baths2,262 sq. ft.
$349,900Active2 beds 2 baths2,262 sq. ft.72 E 300 N, Huntington, IN 46750
MLS# 202531811Listed by: CENTURY 21 BRADLEY REALTY, INC  $149,900Pending3 beds 1 baths1,626 sq. ft.
$149,900Pending3 beds 1 baths1,626 sq. ft.1240 Byron Street, Huntington, IN 46750
MLS# 202531408Listed by: HOOSIER REAL ESTATE GROUP
