425 Crown Hill Drive, Huntington, IN 46750
Local realty services provided by:ERA Crossroads
Listed by:jodi scheiberCell: 260-224-2461
Office:century 21 bradley realty, inc
MLS#:202525923
Source:Indiana Regional MLS
Price summary
- Price:$258,999
- Price per sq. ft.:$215.65
- Monthly HOA dues:$97
About this home
Experience carefree living in this newer 2 bed 2 bath charming Villa located in Huntington's most popular housing addition. Crown Hill Farms is a quick walk or drive to many stores and restaurants. Come see this tastefully upgraded Villa with beautiful granite countertops, Vinyl Plank Floors in the main living area and an open floor concept. The spacious living room flows to the back outdoor patio to enjoy unlimited time relaxing in your own backyard. Primary Bedroom has an ensuite with a walk in shower and ample closet space to organize your entire wordrobe. There is a 2nd bedroom and full bathroom for extra space or room for visiting guests. Must come see this upgraded villa located in a peaceful and charming neighborhood. Take the next step and move into this villa where the yard work and snow removel are done for you.
Contact an agent
Home facts
- Year built:2021
- Listing ID #:202525923
- Added:83 day(s) ago
- Updated:September 24, 2025 at 07:23 AM
Rooms and interior
- Bedrooms:2
- Total bathrooms:2
- Full bathrooms:2
- Living area:1,201 sq. ft.
Heating and cooling
- Cooling:Central Air
- Heating:Forced Air, Gas
Structure and exterior
- Year built:2021
- Building area:1,201 sq. ft.
- Lot area:0.15 Acres
Schools
- High school:Huntington North
- Middle school:Crestview
- Elementary school:Flint Springs
Utilities
- Water:City
- Sewer:City
Finances and disclosures
- Price:$258,999
- Price per sq. ft.:$215.65
- Tax amount:$1,951
New listings near 425 Crown Hill Drive
- New
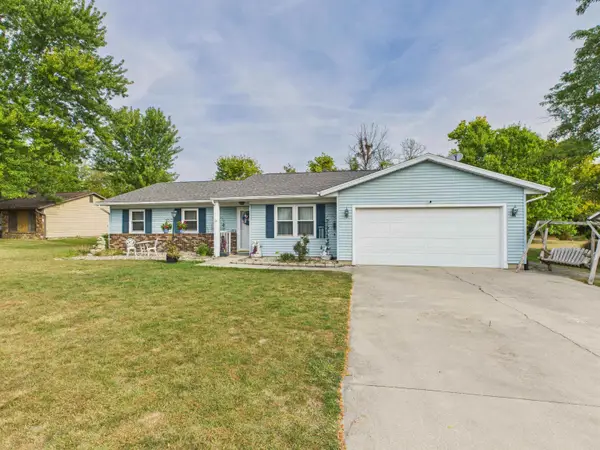 $210,000Active3 beds 2 baths1,412 sq. ft.
$210,000Active3 beds 2 baths1,412 sq. ft.6254 W 465 N Road, Huntington, IN 46750
MLS# 202538785Listed by: COLDWELL BANKER REAL ESTATE GR - New
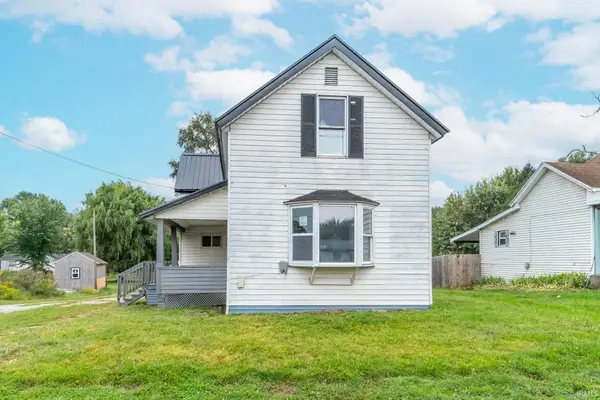 $165,000Active5 beds 2 baths1,963 sq. ft.
$165,000Active5 beds 2 baths1,963 sq. ft.1901 Kocher Street, Huntington, IN 46750
MLS# 202538787Listed by: KELLER WILLIAMS REALTY GROUP - New
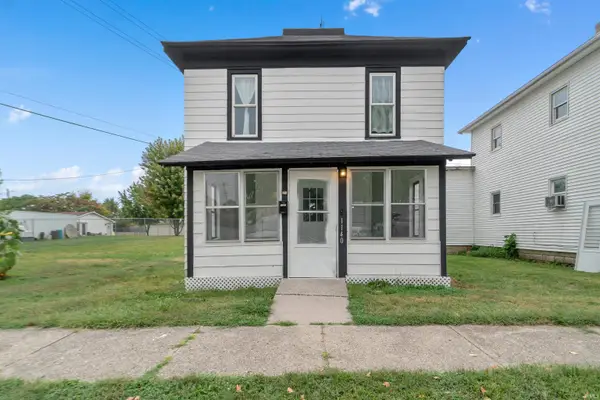 $130,000Active3 beds 1 baths1,144 sq. ft.
$130,000Active3 beds 1 baths1,144 sq. ft.1140 Superior Street, Huntington, IN 46750
MLS# 202538461Listed by: CENTURY 21 BRADLEY REALTY, INC - New
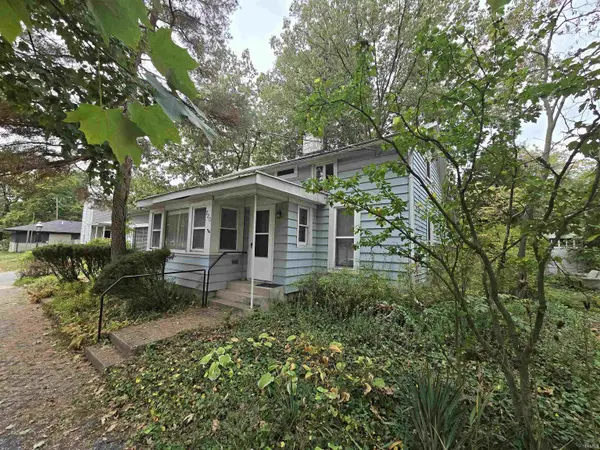 $80,000Active3 beds 3 baths1,503 sq. ft.
$80,000Active3 beds 3 baths1,503 sq. ft.720 W Park Drive, Huntington, IN 46750
MLS# 202538475Listed by: RE/MAX RESULTS - New
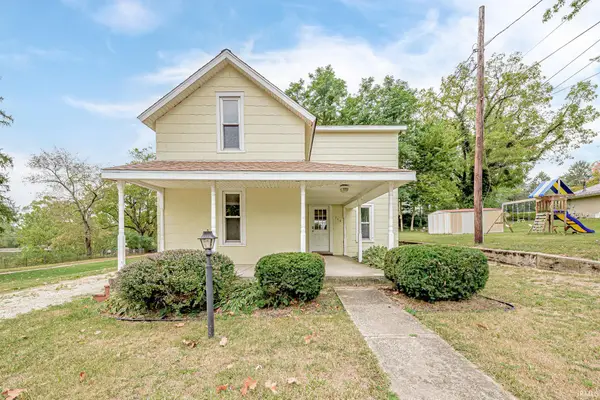 $169,900Active3 beds 1 baths1,468 sq. ft.
$169,900Active3 beds 1 baths1,468 sq. ft.510 Dimond Street, Huntington, IN 46750
MLS# 202538452Listed by: ORIZON REAL ESTATE, INC. - New
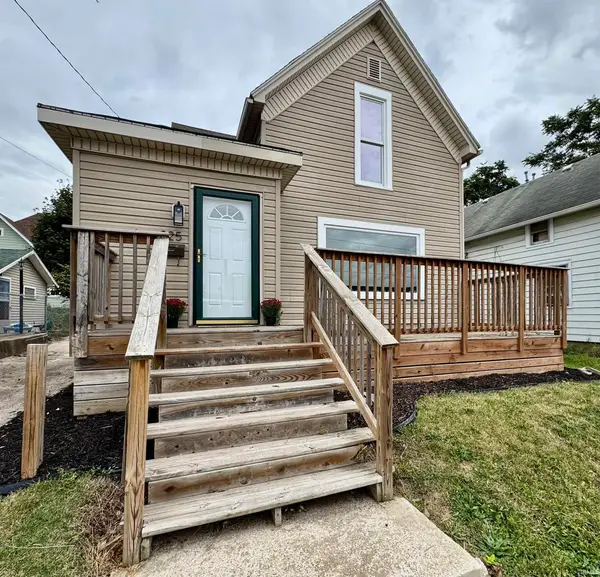 $199,000Active3 beds 2 baths1,328 sq. ft.
$199,000Active3 beds 2 baths1,328 sq. ft.325 N Lafontaine Street, Huntington, IN 46750
MLS# 202538399Listed by: THE LT GROUP REAL ESTATE - New
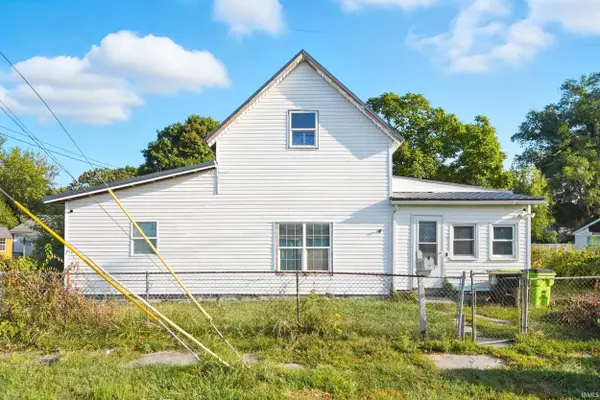 $60,000Active3 beds 1 baths1,490 sq. ft.
$60,000Active3 beds 1 baths1,490 sq. ft.732 Court Street, Huntington, IN 46750
MLS# 202538157Listed by: MIKE THOMAS ASSOC., INC - Open Sun, 2 to 4pmNew
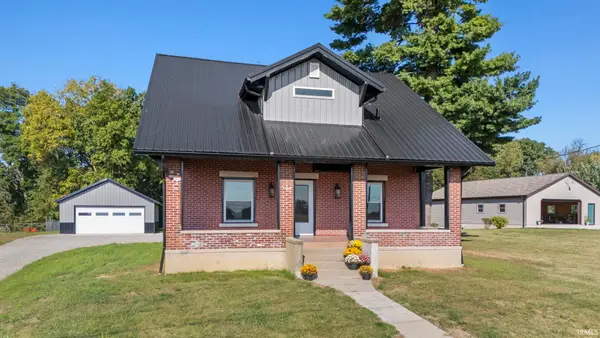 $465,000Active5 beds 2 baths2,706 sq. ft.
$465,000Active5 beds 2 baths2,706 sq. ft.1340 N Mishler Road, Huntington, IN 46750
MLS# 202538112Listed by: NORTH EASTERN GROUP REALTY - New
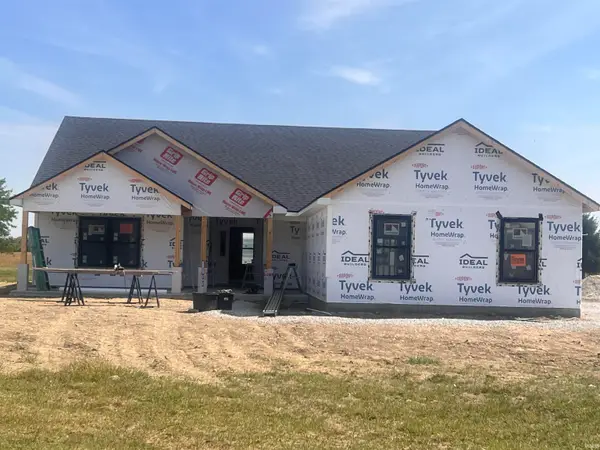 $378,977Active3 beds 2 baths1,697 sq. ft.
$378,977Active3 beds 2 baths1,697 sq. ft.92 S 425 West, Huntington, IN 46750
MLS# 202538117Listed by: CENTURY 21 BRADLEY REALTY, INC - New
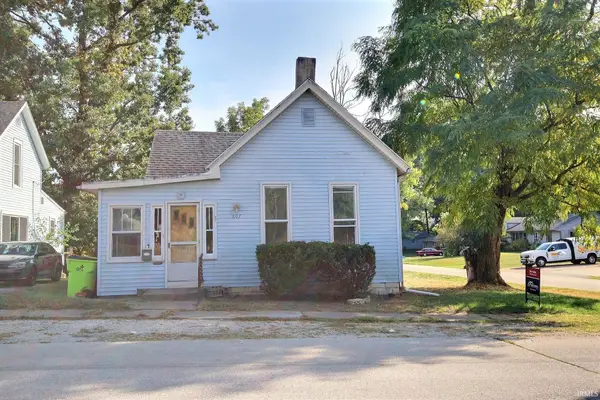 $89,900Active2 beds 1 baths910 sq. ft.
$89,900Active2 beds 1 baths910 sq. ft.807 Kintz Street, Huntington, IN 46750
MLS# 202537944Listed by: NESS BROS. REALTORS & AUCTIONEERS
