857 Byron Street, Huntington, IN 46750
Local realty services provided by:ERA Crossroads
Listed by:samantha bowmanCell: 260-409-6973
Office:century 21 bradley realty, inc
MLS#:202514348
Source:Indiana Regional MLS
Price summary
- Price:$98,000
- Price per sq. ft.:$46.49
About this home
Investors welcome to this incredibly reduced priced home. Motivated sellers. Newly discovered information regarding some fun history surrounding this home. Originally this home was addressed with 76 Byron St. before all new street numbers were given and was built and believed to be finished anytime between 1907-1908 by a Mr. and Mrs. Wilbur. The home also held a room that was rented to a Teacher Miss. Hoadley. The Bay windows were also an original design but later was not recorded in other maps.The concrete garage shows it was added sometime between 1918 to 1929 and is still there today! Now what is fascinating is before the home was even built, this home literally sits where the old Wabash and Erie Canal was! The ally way next to this home was the actual Canal! Not only that, it was the area where 1 of the 2 locks were located here in town. So you can literally sit on your porch or back deck and be apart of history. This home has some modern updates as well such as a metal roof roughly 5-7 yrs old and has plenty of paved parking available as well. As you enter this home you will notice there is plenty of room in this traditional three-bedroom home. Both the living room and formal dining are very spacious, and the living room and dining rooms are open to each other perfect for gathering your friends and loved ones. Plus, the dining room has a lot of natural light coming through for all those plant lovers out there. As you pass through the dining room you will enter the kitchen that has a lot of ample space and cabinets. There is a back room off the dining room and kitchen as well that hosts the half bath and can be used for anything you envision. Up the stairs you will see all three sizable bedrooms and the full bathroom. There is a full laundry room as well on the second level for that added convenience. As you enter the final third floor going up the attic you may be surprised by the partially finished space that has a bar and Pool Table that will remain with the home. This can be easily converted into a rec room or perhaps a truly master suite! Really the possibilities are endless! This home is located within walking distance to parks, restaurants, schools, local businesses, Downtown Huntington and its just minutes to jump on 24 if needed. So get ready to make so many wonderful and fun memories in that space and make this home your own! This home is an estate sale and is sold as is and back part of the wooden deck needs repaired and is currently unsafe.
Contact an agent
Home facts
- Year built:1908
- Listing ID #:202514348
- Added:154 day(s) ago
- Updated:September 24, 2025 at 07:23 AM
Rooms and interior
- Bedrooms:3
- Total bathrooms:2
- Full bathrooms:1
- Living area:2,108 sq. ft.
Heating and cooling
- Cooling:Wall AC
- Heating:Forced Air, Gas
Structure and exterior
- Roof:Metal
- Year built:1908
- Building area:2,108 sq. ft.
- Lot area:0.09 Acres
Schools
- High school:Huntington North
- Middle school:Crestview
- Elementary school:Flint Springs
Utilities
- Water:City
- Sewer:City
Finances and disclosures
- Price:$98,000
- Price per sq. ft.:$46.49
New listings near 857 Byron Street
- New
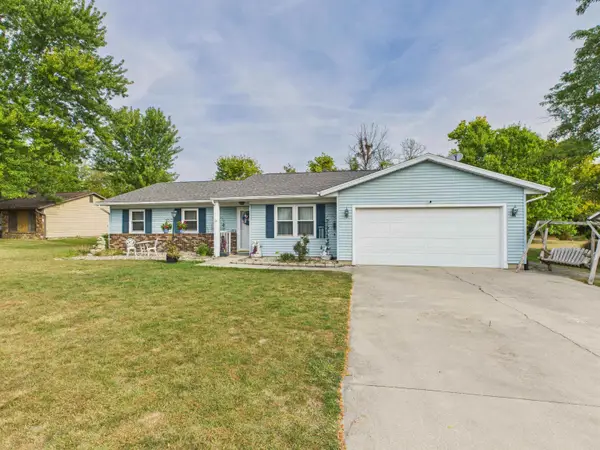 $210,000Active3 beds 2 baths1,412 sq. ft.
$210,000Active3 beds 2 baths1,412 sq. ft.6254 W 465 N Road, Huntington, IN 46750
MLS# 202538785Listed by: COLDWELL BANKER REAL ESTATE GR - New
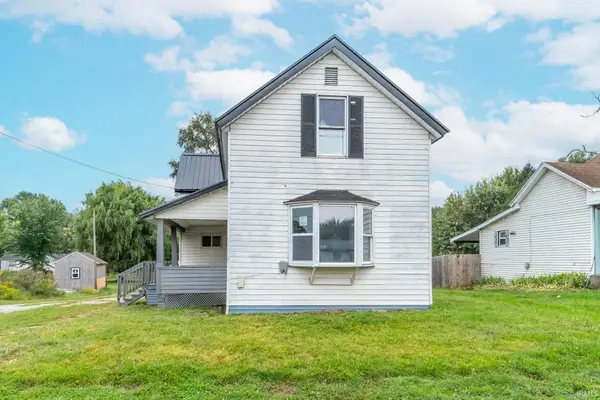 $165,000Active5 beds 2 baths1,963 sq. ft.
$165,000Active5 beds 2 baths1,963 sq. ft.1901 Kocher Street, Huntington, IN 46750
MLS# 202538787Listed by: KELLER WILLIAMS REALTY GROUP - New
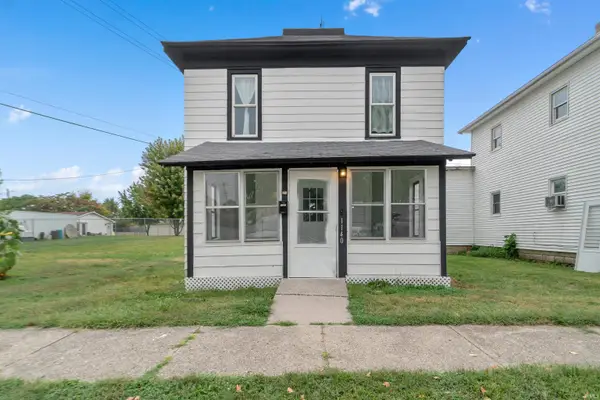 $130,000Active3 beds 1 baths1,144 sq. ft.
$130,000Active3 beds 1 baths1,144 sq. ft.1140 Superior Street, Huntington, IN 46750
MLS# 202538461Listed by: CENTURY 21 BRADLEY REALTY, INC - New
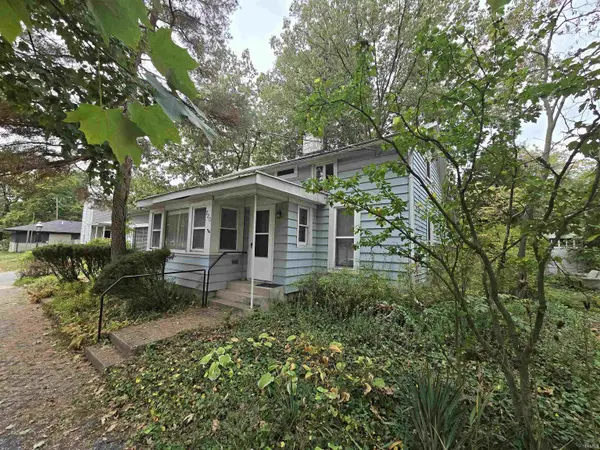 $80,000Active3 beds 3 baths1,503 sq. ft.
$80,000Active3 beds 3 baths1,503 sq. ft.720 W Park Drive, Huntington, IN 46750
MLS# 202538475Listed by: RE/MAX RESULTS - New
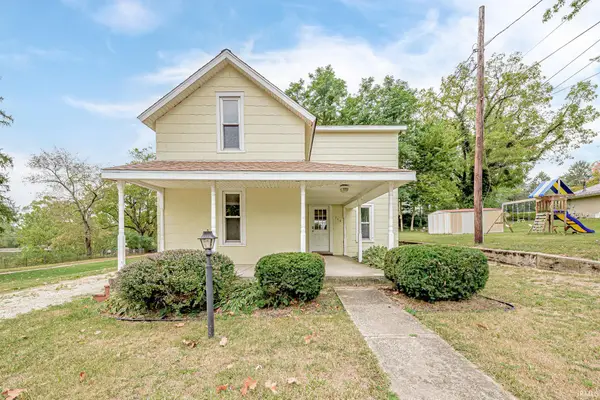 $169,900Active3 beds 1 baths1,468 sq. ft.
$169,900Active3 beds 1 baths1,468 sq. ft.510 Dimond Street, Huntington, IN 46750
MLS# 202538452Listed by: ORIZON REAL ESTATE, INC. - New
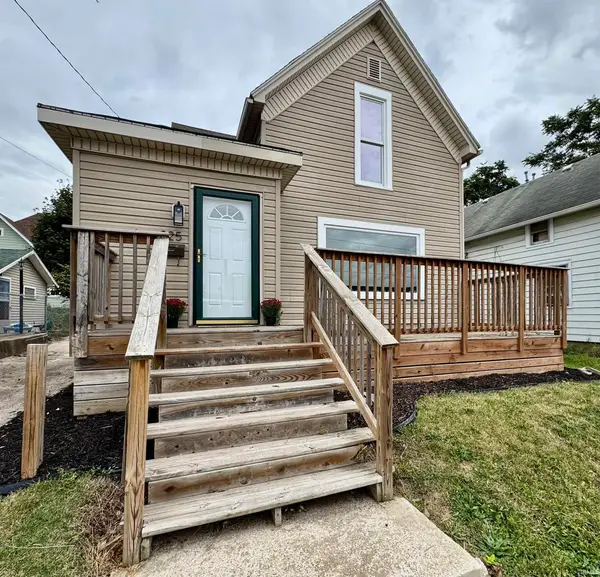 $199,000Active3 beds 2 baths1,328 sq. ft.
$199,000Active3 beds 2 baths1,328 sq. ft.325 N Lafontaine Street, Huntington, IN 46750
MLS# 202538399Listed by: THE LT GROUP REAL ESTATE - New
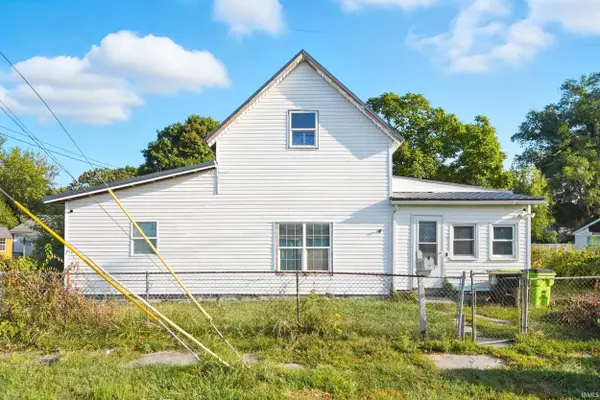 $60,000Active3 beds 1 baths1,490 sq. ft.
$60,000Active3 beds 1 baths1,490 sq. ft.732 Court Street, Huntington, IN 46750
MLS# 202538157Listed by: MIKE THOMAS ASSOC., INC - Open Sun, 2 to 4pmNew
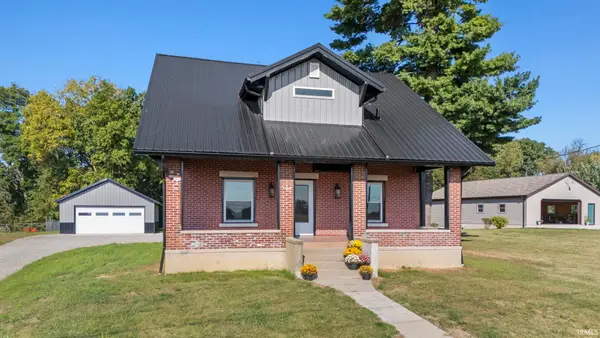 $465,000Active5 beds 2 baths2,706 sq. ft.
$465,000Active5 beds 2 baths2,706 sq. ft.1340 N Mishler Road, Huntington, IN 46750
MLS# 202538112Listed by: NORTH EASTERN GROUP REALTY - New
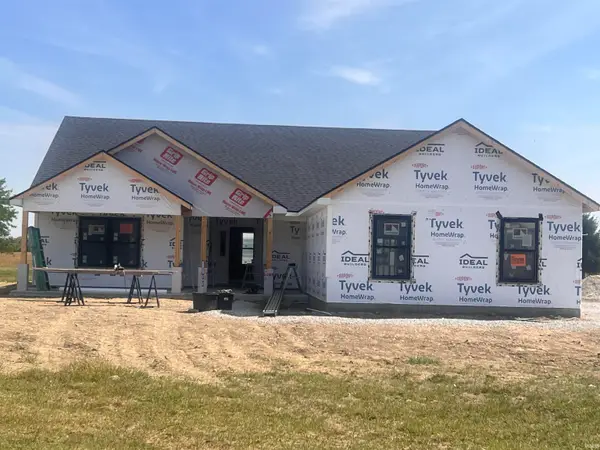 $378,977Active3 beds 2 baths1,697 sq. ft.
$378,977Active3 beds 2 baths1,697 sq. ft.92 S 425 West, Huntington, IN 46750
MLS# 202538117Listed by: CENTURY 21 BRADLEY REALTY, INC - New
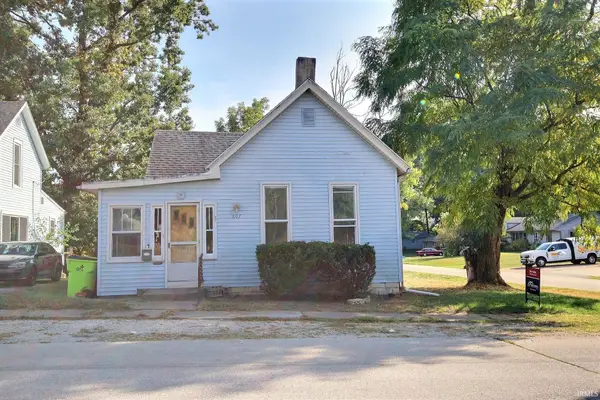 $89,900Active2 beds 1 baths910 sq. ft.
$89,900Active2 beds 1 baths910 sq. ft.807 Kintz Street, Huntington, IN 46750
MLS# 202537944Listed by: NESS BROS. REALTORS & AUCTIONEERS
