1 N Illinois Street # 11, Indianapolis, IN 46204
Local realty services provided by:Schuler Bauer Real Estate ERA Powered
Listed by: matt mclaughlin
Office: f.c. tucker company
MLS#:22065026
Source:IN_MIBOR
Price summary
- Price:$3,999,000
- Price per sq. ft.:$788.76
About this home
Perched high above the heart of downtown Indianapolis, Residence #11 at the iconic 1 N. Illinois Street inside the Conrad Indianapolis offers a level of sophistication, privacy, and luxury that is simply unrivaled. Encompassing over 5,000 square feet of exquisitely curated living space, this sky-high residence features nearly 360-degree panoramic views of the city's skyline. A stately 30-foot gallery-style entryway sets the tone for this extraordinary home, where refined craftsmanship and timeless design are found at every turn. The gourmet kitchen is a chef's dream, outfitted with top-tier appliances including Wolf double ovens and gas range, Sub-Zero integrated refrigeration, and Miele dishwasher, all seamlessly integrated into custom cabinetry and generous stone countertops. A large center island anchors the space, which flows effortlessly into a sunlit hearth room with gas fireplace - the perfect spot for relaxed mornings or quiet evenings. An adjacent butler's pantry provides discreet service access between the kitchen and the formal dining room, while two outdoor terraces, including one with a gas firepit, invite year-round al fresco enjoyment. The grand living room offers breathtaking vistas and abundant natural light, while a richly paneled library with bespoke built-ins and access to a private terrace provides a warm and contemplative retreat. The primary suite is a true sanctuary, featuring a generous bedroom with stunning views, dual walk-in closets, and a spa-like bath with garden tub, double vanities, and elegant finishes. Additional guest suites each offer private en-suite baths and ample closet space, ensuring comfort and privacy for all. Located within one of Indianapolis' most exclusive and secure residential communities - home to just 14 residences - this property includes two private parking spaces in a secured garage and access to a full suite of amenities; 24-hour security, full-time concierge, private entrance, spa, fitness center, and pool.
Contact an agent
Home facts
- Year built:2006
- Listing ID #:22065026
- Added:138 day(s) ago
- Updated:February 12, 2026 at 04:28 PM
Rooms and interior
- Bedrooms:3
- Total bathrooms:4
- Full bathrooms:3
- Half bathrooms:1
- Living area:5,070 sq. ft.
Heating and cooling
- Cooling:Central Electric
- Heating:Forced Air
Structure and exterior
- Year built:2006
- Building area:5,070 sq. ft.
Utilities
- Water:Public Water
Finances and disclosures
- Price:$3,999,000
- Price per sq. ft.:$788.76
New listings near 1 N Illinois Street # 11
- New
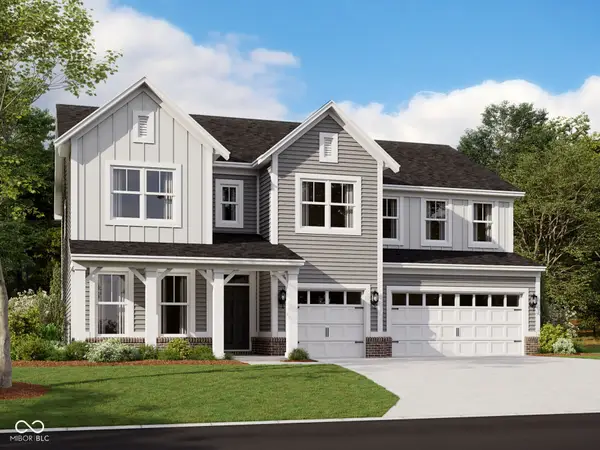 $557,990Active5 beds 4 baths3,313 sq. ft.
$557,990Active5 beds 4 baths3,313 sq. ft.5420 Aspen Wood Lane, Indianapolis, IN 46239
MLS# 22083797Listed by: M/I HOMES OF INDIANA, L.P. - New
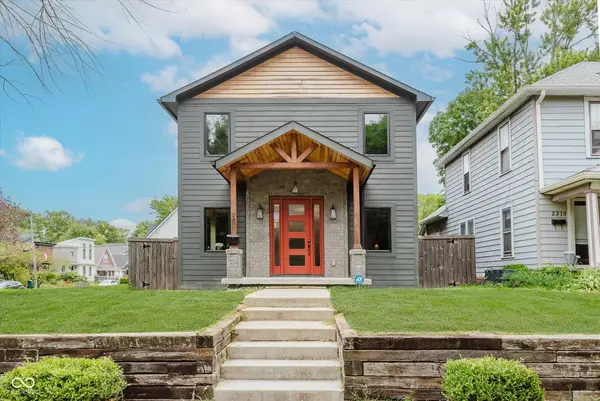 $849,900Active4 beds 4 baths4,671 sq. ft.
$849,900Active4 beds 4 baths4,671 sq. ft.2306 E 12th Street, Indianapolis, IN 46201
MLS# 22060074Listed by: NO LIMIT REAL ESTATE, LLC - New
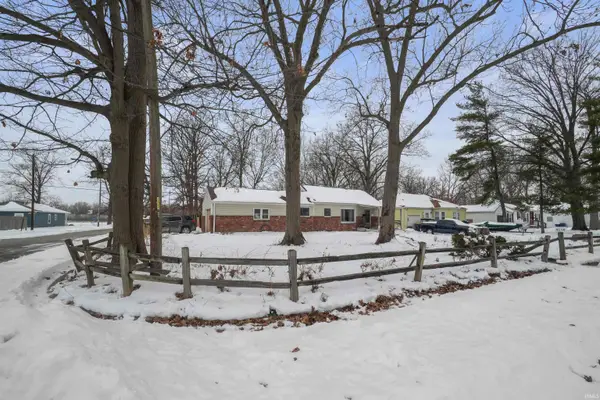 $225,000Active3 beds 2 baths1,795 sq. ft.
$225,000Active3 beds 2 baths1,795 sq. ft.4504 Longworth Avenue, Indianapolis, IN 46226
MLS# 202604301Listed by: UPTOWN REALTY GROUP - New
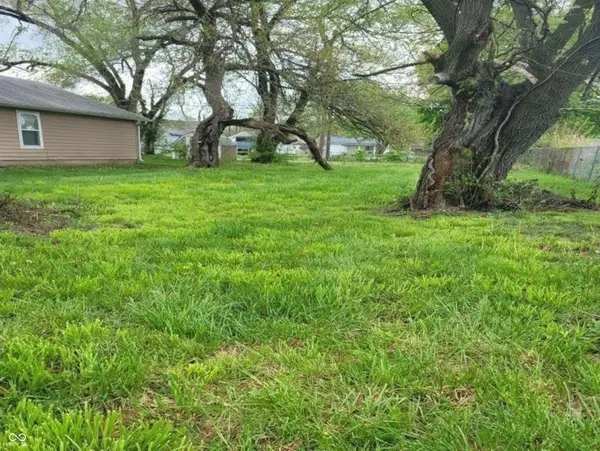 $47,000Active0.11 Acres
$47,000Active0.11 Acres2349 Sheldon Street, Indianapolis, IN 46218
MLS# 22082198Listed by: LEDFORD WRIGHT REAL ESTATE GROUP, LLC - Open Sat, 11am to 2pmNew
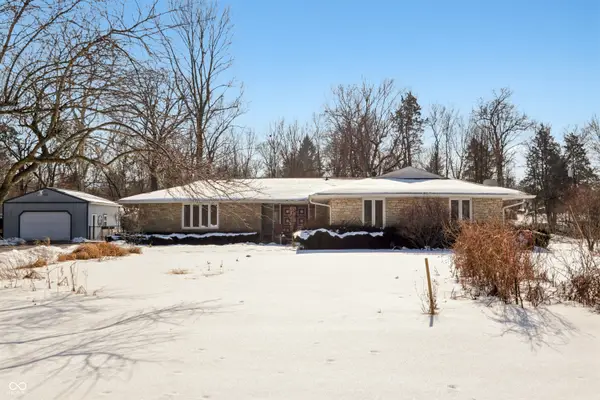 $360,000Active4 beds 2 baths1,664 sq. ft.
$360,000Active4 beds 2 baths1,664 sq. ft.4229 Terra Drive, Indianapolis, IN 46237
MLS# 22083202Listed by: TRUEBLOOD REAL ESTATE - New
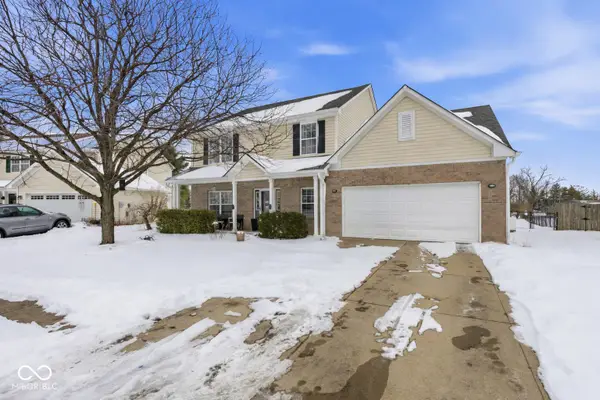 $345,000Active5 beds 3 baths2,634 sq. ft.
$345,000Active5 beds 3 baths2,634 sq. ft.5935 Honeywell Drive, Indianapolis, IN 46236
MLS# 22083041Listed by: KELLER WILLIAMS INDPLS METRO N - New
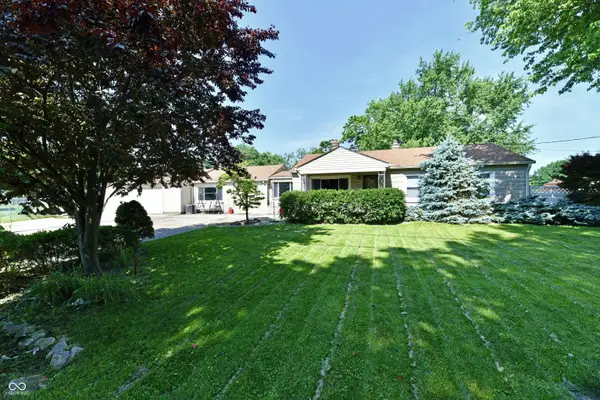 $250,000Active4 beds 2 baths1,732 sq. ft.
$250,000Active4 beds 2 baths1,732 sq. ft.4020 S Lynhurst Drive, Indianapolis, IN 46221
MLS# 22083545Listed by: DIX REALTY GROUP 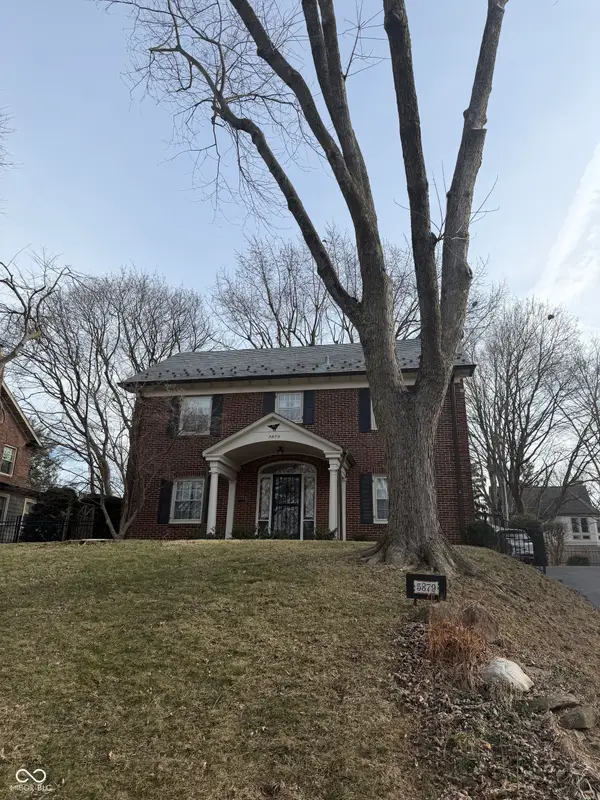 $450,000Pending3 beds 3 baths2,072 sq. ft.
$450,000Pending3 beds 3 baths2,072 sq. ft.5879 N Delaware Street, Indianapolis, IN 46220
MLS# 22083680Listed by: COMPASS INDIANA, LLC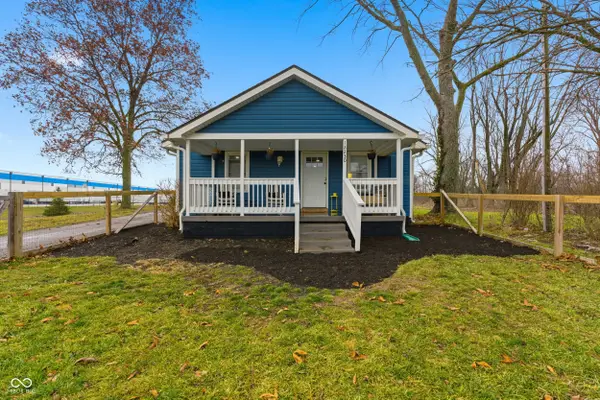 $285,500Pending3 beds 2 baths1,412 sq. ft.
$285,500Pending3 beds 2 baths1,412 sq. ft.12230 E Mcgregor Road, Indianapolis, IN 46259
MLS# 22078409Listed by: F.C. TUCKER COMPANY- Open Sun, 1 to 3pmNew
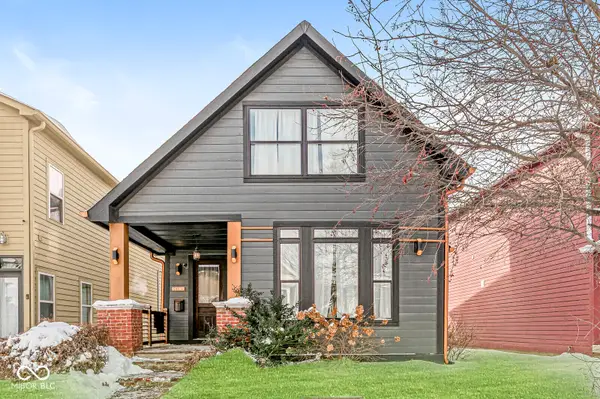 $379,900Active3 beds 3 baths2,300 sq. ft.
$379,900Active3 beds 3 baths2,300 sq. ft.741 Parkway Avenue, Indianapolis, IN 46203
MLS# 22081820Listed by: F.C. TUCKER COMPANY

