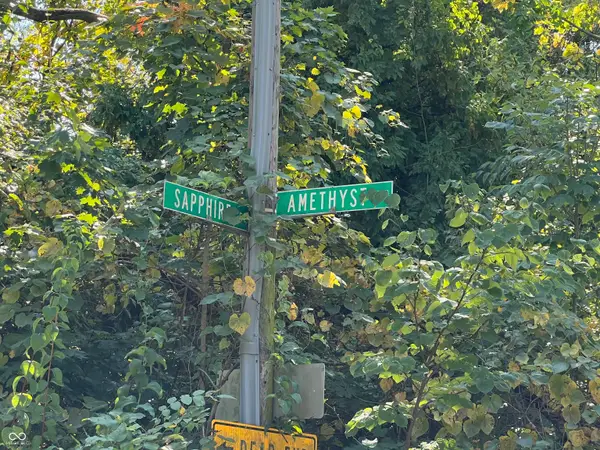100 Wellington Road, Indianapolis, IN 46260
Local realty services provided by:Schuler Bauer Real Estate ERA Powered
100 Wellington Road,Indianapolis, IN 46260
$724,900
- 4 Beds
- 3 Baths
- 3,230 sq. ft.
- Single family
- Active
Listed by:samuel hawkins
Office:f.c. tucker company
MLS#:22060218
Source:IN_MIBOR
Price summary
- Price:$724,900
- Price per sq. ft.:$224.43
About this home
Step into this meticulously maintained 4-bedroom, 2.5-bath home in Wellington, a coveted section of Meridian Hills where mid-century charm meets timeless comfort. As you enter, original parquet floors lead into a light-filled dining room and spacious living area, creating a warm, inviting atmosphere ideal for everyday living and entertaining. The open layout flows effortlessly, while the kitchen provides abundant cabinetry for storage and meal prep. The family room, complete with a cozy fireplace and built-in bookshelves, offers a relaxed setting for gathering or unwinding. Upstairs, you'll find four generously sized bedrooms, including a primary suite with dual walk-in closets. Additional storage is everywhere, from the large walk-in hall closet to the oversized 2-car garage with space for a workshop. A breezeway connecting the home to the garage adds versatility, perfect as a drop zone, mudroom, or even an entertaining space. Outside, the beautifully landscaped yard with mature trees offers a peaceful setting to relax, play, or host friends and family. Located just north of Holliday Park, you'll enjoy quick access to summer concert series, wooded trails, and the newly renovated multi-million dollar playground. Explore the scenic Blickman Trail along the White River, or pop into one of the nearby local restaurants and shops. With multiple award-winning schools right around the corner, this home offers a rare combination of location, space, and enduring appeal in one of Indianapolis's most desirable neighborhoods.
Contact an agent
Home facts
- Year built:1953
- Listing ID #:22060218
- Added:107 day(s) ago
- Updated:October 05, 2025 at 04:36 AM
Rooms and interior
- Bedrooms:4
- Total bathrooms:3
- Full bathrooms:2
- Half bathrooms:1
- Living area:3,230 sq. ft.
Heating and cooling
- Cooling:Central Electric
- Heating:Forced Air
Structure and exterior
- Year built:1953
- Building area:3,230 sq. ft.
- Lot area:0.37 Acres
Schools
- High school:North Central High School
- Middle school:Westlane Middle School
- Elementary school:Fox Hill Elementary School
Utilities
- Water:Public Water
Finances and disclosures
- Price:$724,900
- Price per sq. ft.:$224.43
New listings near 100 Wellington Road
- Open Sun, 8am to 7pmNew
 $328,000Active4 beds 3 baths2,511 sq. ft.
$328,000Active4 beds 3 baths2,511 sq. ft.4905 Flame Way, Indianapolis, IN 46254
MLS# 22066599Listed by: OPENDOOR BROKERAGE LLC - New
 $135,000Active3 beds 1 baths872 sq. ft.
$135,000Active3 beds 1 baths872 sq. ft.3338 Ralston Avenue, Indianapolis, IN 46218
MLS# 22066347Listed by: TRUEBLOOD REAL ESTATE - New
 $349,000Active4 beds 3 baths2,447 sq. ft.
$349,000Active4 beds 3 baths2,447 sq. ft.7754 Evian Drive, Indianapolis, IN 46236
MLS# 22066594Listed by: HIGHGARDEN REAL ESTATE - New
 $265,000Active2 beds 2 baths1,560 sq. ft.
$265,000Active2 beds 2 baths1,560 sq. ft.5836 S Gale Street, Indianapolis, IN 46227
MLS# 22066231Listed by: LUXCITY REALTY - New
 $235,000Active4 beds 3 baths1,624 sq. ft.
$235,000Active4 beds 3 baths1,624 sq. ft.1109 N Huber Street, Indianapolis, IN 46219
MLS# 22066533Listed by: MATCH HOUSE REALTY GROUP LLC - New
 $20,000Active0.12 Acres
$20,000Active0.12 Acres7851 Amethyst Avenue, Indianapolis, IN 46268
MLS# 22064458Listed by: KELLER WILLIAMS INDY METRO S - New
 $20,000Active0.12 Acres
$20,000Active0.12 Acres7841 Amethyst Avenue, Indianapolis, IN 46268
MLS# 22064480Listed by: KELLER WILLIAMS INDY METRO S - New
 $242,000Active3 beds 2 baths1,478 sq. ft.
$242,000Active3 beds 2 baths1,478 sq. ft.4846 Chip Shot Lane, Indianapolis, IN 46235
MLS# 22066195Listed by: TRUEBLOOD REAL ESTATE - New
 $450,000Active5 beds 5 baths3,080 sq. ft.
$450,000Active5 beds 5 baths3,080 sq. ft.58 N Kealing Avenue, Indianapolis, IN 46201
MLS# 22066530Listed by: EXP REALTY, LLC - New
 $20,000Active0.13 Acres
$20,000Active0.13 Acres2872 Emerald Street, Indianapolis, IN 46268
MLS# 22063858Listed by: KELLER WILLIAMS INDY METRO S
