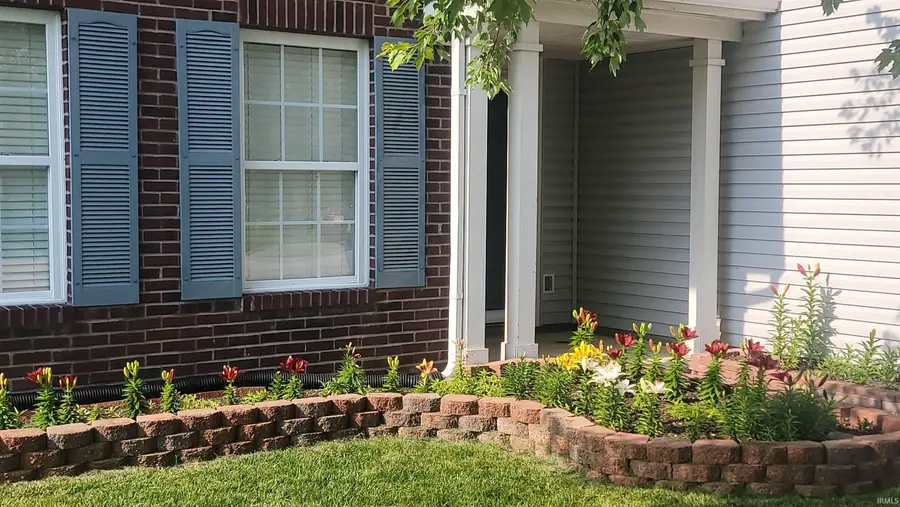10042 Pine Grove Way, Indianapolis, IN 46234
Local realty services provided by:ERA First Advantage Realty, Inc.



Listed by:nathan lindsayCell: 317-514-5828
Office:prime-real estate professionals, llc.
MLS#:202523588
Source:Indiana Regional MLS
Price summary
- Price:$324,900
- Price per sq. ft.:$116.12
- Monthly HOA dues:$45.83
About this home
Nestled at 10042 Pine Grove Way, Indianapolis, IN, this inviting home in Hendricks County stands ready to welcome its new owners. The heart of this single-family residence undoubtedly lies within its expansive kitchen, where culinary creativity is inspired by the generous kitchen island and the timeless elegance of shaker cabinets. Imagine preparing feasts and treats in this space, with ample room for everyone to gather around the island, sharing stories and creating memories. The living room, designed for both relaxation and entertainment, features a fireplace that promises cozy evenings and a warm ambiance during the cooler months. Picture yourself curled up with a book, the fire crackling softly, as you unwind after a long day. Enjoy outdoor living on the patio, perfect for entertaining or simply relaxing in the fresh air. This 2003-built, two-story residence offers an opportunity to embrace a comfortable and refined lifestyle in a sought-after Indianapolis location.
Contact an agent
Home facts
- Year built:2003
- Listing Id #:202523588
- Added:55 day(s) ago
- Updated:August 14, 2025 at 07:26 AM
Rooms and interior
- Bedrooms:4
- Total bathrooms:3
- Full bathrooms:2
- Living area:2,798 sq. ft.
Heating and cooling
- Cooling:Central Air
- Heating:Forced Air, Gas
Structure and exterior
- Roof:Shingle
- Year built:2003
- Building area:2,798 sq. ft.
- Lot area:0.19 Acres
Schools
- High school:Brownsburg
- Middle school:Brownsburg West
- Elementary school:White Lick
Utilities
- Water:Public
- Sewer:Public
Finances and disclosures
- Price:$324,900
- Price per sq. ft.:$116.12
- Tax amount:$3,267
New listings near 10042 Pine Grove Way
- New
 $450,000Active4 beds 3 baths1,800 sq. ft.
$450,000Active4 beds 3 baths1,800 sq. ft.1433 Deloss Street, Indianapolis, IN 46201
MLS# 22038175Listed by: HIGHGARDEN REAL ESTATE - New
 $224,900Active3 beds 2 baths1,088 sq. ft.
$224,900Active3 beds 2 baths1,088 sq. ft.3464 W 12th Street, Indianapolis, IN 46222
MLS# 22055982Listed by: CANON REAL ESTATE SERVICES LLC - New
 $179,900Active3 beds 1 baths999 sq. ft.
$179,900Active3 beds 1 baths999 sq. ft.1231 Windermire Street, Indianapolis, IN 46227
MLS# 22056529Listed by: MY AGENT - New
 $44,900Active0.08 Acres
$44,900Active0.08 Acres248 E Caven Street, Indianapolis, IN 46225
MLS# 22056799Listed by: KELLER WILLIAMS INDY METRO S - New
 $34,900Active0.07 Acres
$34,900Active0.07 Acres334 Lincoln Street, Indianapolis, IN 46225
MLS# 22056813Listed by: KELLER WILLIAMS INDY METRO S - New
 $199,900Active3 beds 3 baths1,231 sq. ft.
$199,900Active3 beds 3 baths1,231 sq. ft.5410 Waterton Lakes Drive, Indianapolis, IN 46237
MLS# 22056820Listed by: REALTY WEALTH ADVISORS - New
 $155,000Active2 beds 1 baths865 sq. ft.
$155,000Active2 beds 1 baths865 sq. ft.533 Temperance Avenue, Indianapolis, IN 46203
MLS# 22055250Listed by: EXP REALTY, LLC - New
 $190,000Active2 beds 3 baths1,436 sq. ft.
$190,000Active2 beds 3 baths1,436 sq. ft.6302 Bishops Pond Lane, Indianapolis, IN 46268
MLS# 22055728Listed by: CENTURY 21 SCHEETZ - Open Sun, 12 to 2pmNew
 $234,900Active3 beds 2 baths1,811 sq. ft.
$234,900Active3 beds 2 baths1,811 sq. ft.3046 River Shore Place, Indianapolis, IN 46208
MLS# 22056202Listed by: F.C. TUCKER COMPANY - New
 $120,000Active2 beds 1 baths904 sq. ft.
$120,000Active2 beds 1 baths904 sq. ft.3412 Brouse Avenue, Indianapolis, IN 46218
MLS# 22056547Listed by: HIGHGARDEN REAL ESTATE
