101 E Hill Valley Drive E, Indianapolis, IN 46227
Local realty services provided by:Schuler Bauer Real Estate ERA Powered
101 E Hill Valley Drive E,Indianapolis, IN 46227
$279,900
- 3 Beds
- 2 Baths
- 1,302 sq. ft.
- Single family
- Active
Listed by:lisa meinczinger
Office:lisa meinczinger
MLS#:22042229
Source:IN_MIBOR
Price summary
- Price:$279,900
- Price per sq. ft.:$214.98
About this home
A 3-bedroom ranch in Hill Valley Estates (Perry Township Schools) This white all-brick home features new luxury vinyl flooring installed in January 2025 and newer carpet from 2022. The interior has been freshly painted, and the breakfast nook includes a cozy fireplace with updated wainscoting. Enjoy summer fun in the spacious, fenced backyard with an inground pool, complete with a new liner, pump, and sand filter installed in 2023. Appliances are included, with the exception of the washer, dryer, and deep freezer in the garage. A newer dishwasher and water softener were added in January 2025. The kitchen features updated subflooring, and the dwelling and the shed received a new roof in 2024. Energy-efficient double-hung vinyl windows, installed in 2022, come with a 10-year warranty. Fresh landscaping adds to the curb appeal. This home is move-in ready with possession available at closing. Curtains and curtain rods are not included but may be negotiable.
Contact an agent
Home facts
- Year built:1961
- Listing ID #:22042229
- Added:114 day(s) ago
- Updated:September 26, 2025 at 05:42 PM
Rooms and interior
- Bedrooms:3
- Total bathrooms:2
- Full bathrooms:1
- Half bathrooms:1
- Living area:1,302 sq. ft.
Heating and cooling
- Cooling:Central Electric
- Heating:Forced Air
Structure and exterior
- Year built:1961
- Building area:1,302 sq. ft.
- Lot area:0.31 Acres
Schools
- High school:Perry Meridian High School
Utilities
- Water:Public Water
Finances and disclosures
- Price:$279,900
- Price per sq. ft.:$214.98
New listings near 101 E Hill Valley Drive E
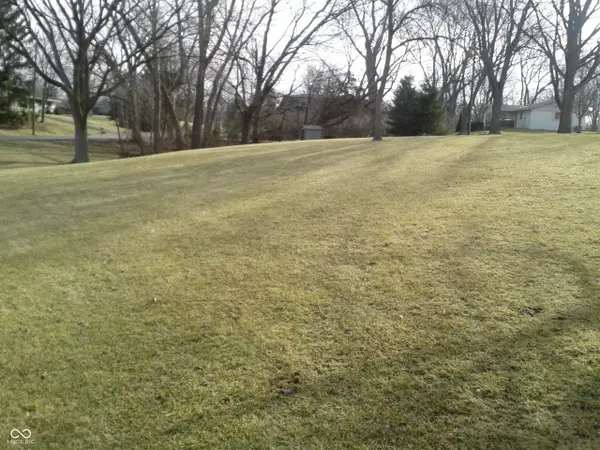 $99,000Active0.53 Acres
$99,000Active0.53 Acres8105 Allisonville Road #L3, Indianapolis, IN 46250
MLS# 22060371Listed by: KELLER WILLIAMS INDY METRO NE- New
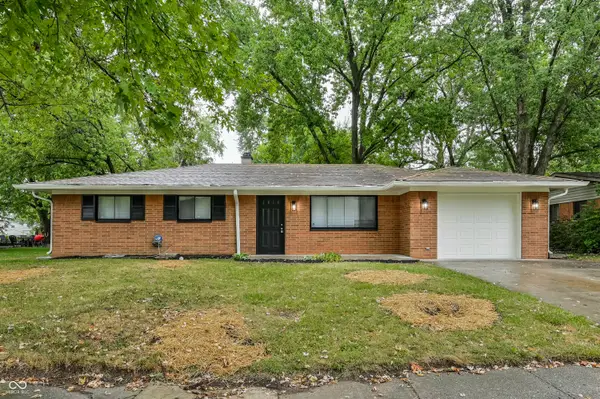 $199,999Active3 beds 2 baths1,340 sq. ft.
$199,999Active3 beds 2 baths1,340 sq. ft.2522 Morning Star Drive, Indianapolis, IN 46229
MLS# 22059844Listed by: F.C. TUCKER COMPANY - New
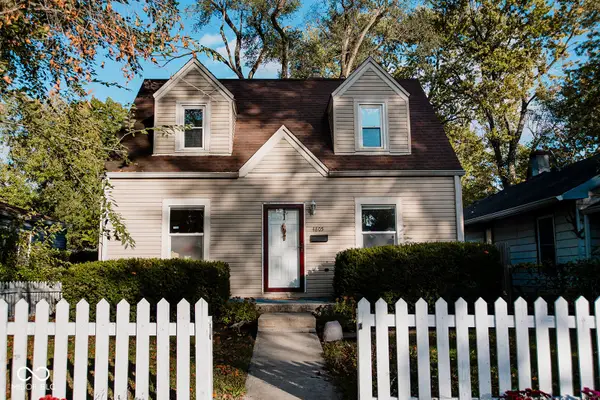 $225,000Active2 beds 2 baths1,344 sq. ft.
$225,000Active2 beds 2 baths1,344 sq. ft.4805 Norwaldo Avenue, Indianapolis, IN 46205
MLS# 22062921Listed by: MAYWRIGHT PROPERTY CO. - New
 $120,000Active-- beds -- baths
$120,000Active-- beds -- baths817 N Bradley Avenue, Indianapolis, IN 46201
MLS# 22063110Listed by: INDIANA GOLD GROUP - Open Fri, 4 to 6pmNew
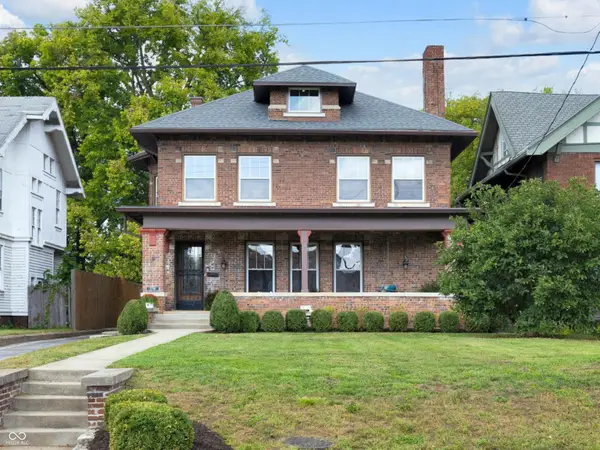 $995,000Active4 beds 5 baths4,300 sq. ft.
$995,000Active4 beds 5 baths4,300 sq. ft.2730 Sutherland Avenue, Indianapolis, IN 46205
MLS# 22063685Listed by: @PROPERTIES - New
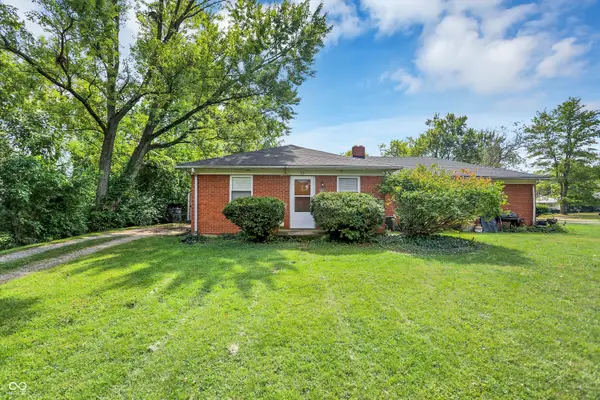 $165,000Active-- beds -- baths
$165,000Active-- beds -- baths2281 N Lesley Avenue, Indianapolis, IN 46218
MLS# 22063937Listed by: CENTURY 21 SCHEETZ - New
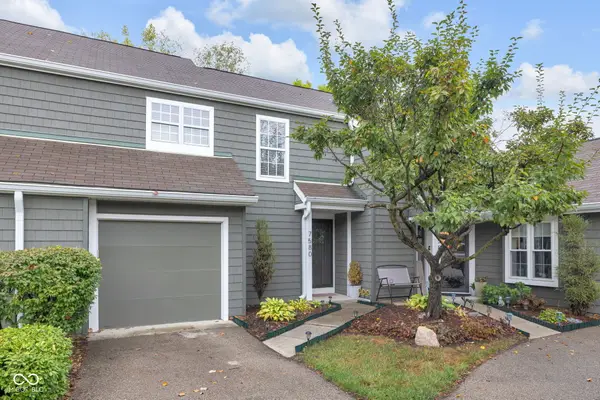 $255,000Active2 beds 2 baths572 sq. ft.
$255,000Active2 beds 2 baths572 sq. ft.7580 Harbour, Indianapolis, IN 46240
MLS# 22064240Listed by: @PROPERTIES - New
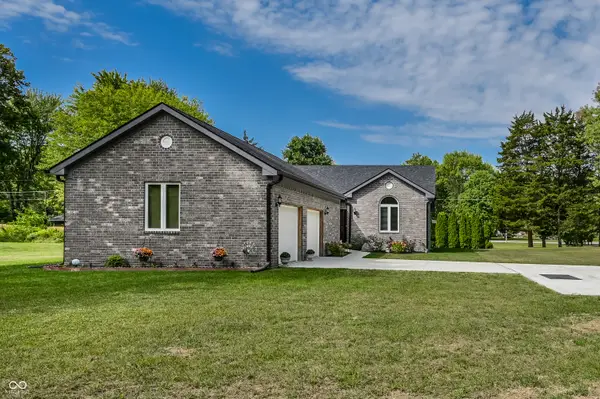 $399,900Active3 beds 2 baths1,921 sq. ft.
$399,900Active3 beds 2 baths1,921 sq. ft.4050 Knollton Road, Indianapolis, IN 46228
MLS# 22064435Listed by: F.C. TUCKER COMPANY - New
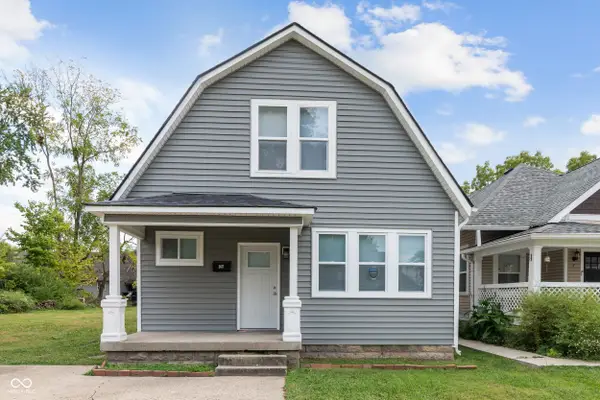 $225,000Active3 beds 2 baths780 sq. ft.
$225,000Active3 beds 2 baths780 sq. ft.2437 Coyner Avenue, Indianapolis, IN 46218
MLS# 22064573Listed by: FERRIS PROPERTY GROUP - New
 $191,000Active1 beds 1 baths659 sq. ft.
$191,000Active1 beds 1 baths659 sq. ft.5347 N College Avenue #214, Indianapolis, IN 46220
MLS# 22064609Listed by: BLUE SKY REALTY GROUP
