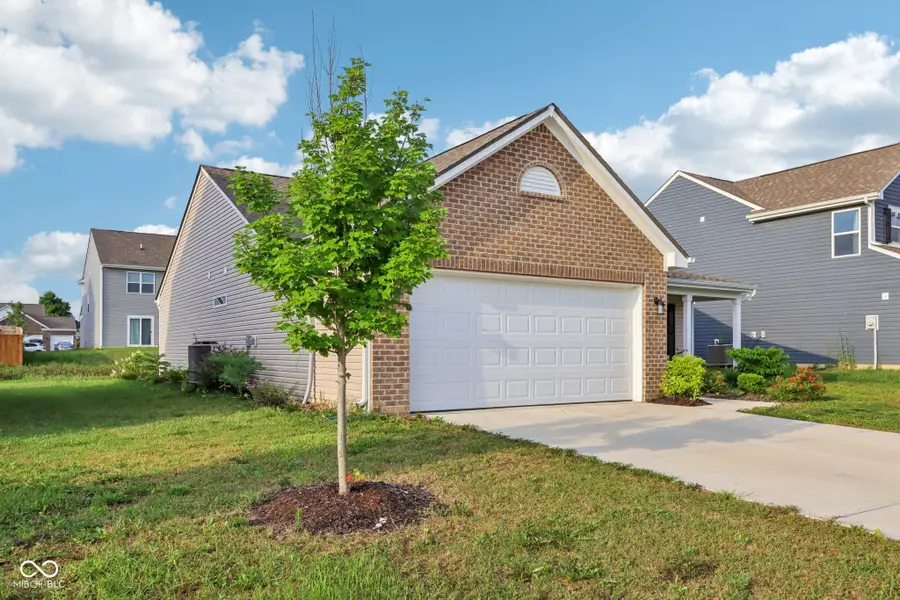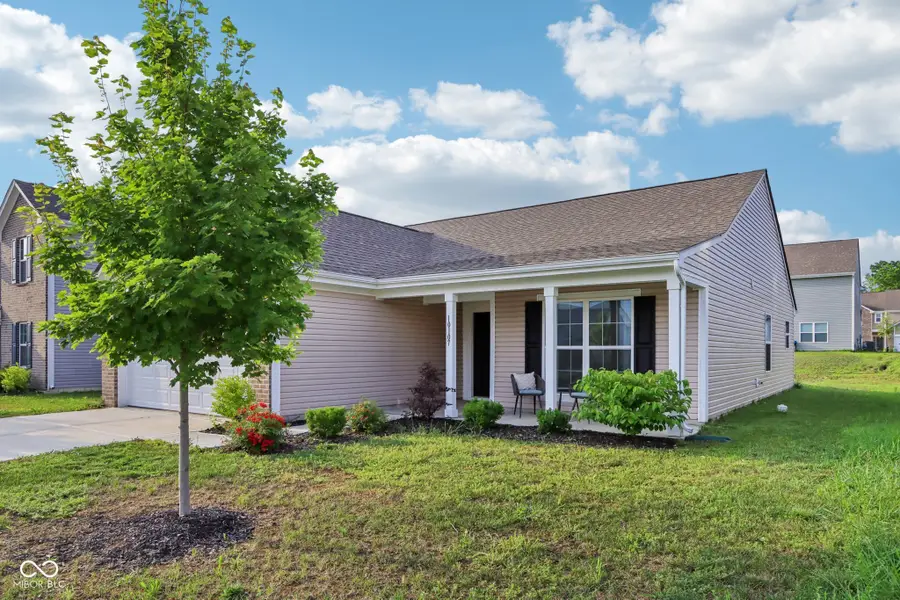10107 Falls Canyon Lane, Indianapolis, IN 46229
Local realty services provided by:Schuler Bauer Real Estate ERA Powered



Listed by:jonathan hopson
Office:f.c. tucker company
MLS#:22053035
Source:IN_MIBOR
Price summary
- Price:$265,000
- Price per sq. ft.:$193.43
About this home
Built in 2022, this 3 bedroom, 2 bathroom home delivers all the perks of new construction without the delays, unexpected costs, or builder markups. Inside, you'll find a thoughtfully designed open floor plan with vaulted ceilings that make the living space feel bright, airy, and inviting. The layout flows seamlessly from the living room into the dining space and modern kitchen, perfect for entertaining or relaxing at home. The kitchen features sleek quartz countertops, plenty of cabinet space, and a clean, contemporary design. Both full bathrooms also include matching quartz finishes, giving the home a cohesive and upscale look throughout. All of the bedrooms are generously sized, offering flexibility for a primary suite, guest rooms, or a dedicated home office. This home gives you peace of mind, from the roof, to the mechanicals, everything is new. Outside, you'll love being part of a welcoming neighborhood with its own park, providing extra space for outdoor activities and community gatherings. This home offers an unbeatable opportunity to own a nearly new property with premium finishes and a fantastic layout-at a cost that other comparable new builds in the area simply can't match. Don't miss this chance to get the style, quality, and peace of mind of a new home without the wait or the extra costs. Schedule your showing today.
Contact an agent
Home facts
- Year built:2022
- Listing Id #:22053035
- Added:22 day(s) ago
- Updated:July 28, 2025 at 03:42 PM
Rooms and interior
- Bedrooms:3
- Total bathrooms:2
- Full bathrooms:2
- Living area:1,370 sq. ft.
Heating and cooling
- Cooling:Central Electric
- Heating:Electric, Forced Air
Structure and exterior
- Year built:2022
- Building area:1,370 sq. ft.
- Lot area:0.17 Acres
Schools
- High school:Warren Central High School
- Elementary school:Grassy Creek Elementary School
Utilities
- Water:Public Water
Finances and disclosures
- Price:$265,000
- Price per sq. ft.:$193.43
New listings near 10107 Falls Canyon Lane
- New
 $1,100,000Active5 beds 4 baths5,486 sq. ft.
$1,100,000Active5 beds 4 baths5,486 sq. ft.2049 N Alabama Street, Indianapolis, IN 46202
MLS# 22057313Listed by: F.C. TUCKER COMPANY - New
 $32,000Active2 beds 1 baths890 sq. ft.
$32,000Active2 beds 1 baths890 sq. ft.401 Eastern Avenue, Indianapolis, IN 46201
MLS# 22057350Listed by: RODRIGUEZ REAL ESTATE GROUP - New
 $219,900Active3 beds 3 baths1,380 sq. ft.
$219,900Active3 beds 3 baths1,380 sq. ft.6634 Decatur Commons, Indianapolis, IN 46221
MLS# 22057298Listed by: T&H REALTY SERVICES, INC. - New
 $289,900Active3 beds 3 baths1,872 sq. ft.
$289,900Active3 beds 3 baths1,872 sq. ft.7330 W 34th Street, Indianapolis, IN 46214
MLS# 22054106Listed by: F.C. TUCKER COMPANY - Open Sun, 1 to 3pmNew
 $349,900Active3 beds 3 baths1,922 sq. ft.
$349,900Active3 beds 3 baths1,922 sq. ft.1642 Misty Lake Drive, Indianapolis, IN 46260
MLS# 22054383Listed by: UNITED REAL ESTATE INDPLS - New
 $204,900Active2 beds 2 baths1,072 sq. ft.
$204,900Active2 beds 2 baths1,072 sq. ft.8410 Glenwillow Lane #205, Indianapolis, IN 46278
MLS# 22056421Listed by: F.C. TUCKER COMPANY - New
 $175,000Active2 beds 1 baths1,036 sq. ft.
$175,000Active2 beds 1 baths1,036 sq. ft.1227 Eustis Drive, Indianapolis, IN 46229
MLS# 22056810Listed by: MARK DIETEL REALTY, LLC - New
 $110,000Active2 beds 1 baths768 sq. ft.
$110,000Active2 beds 1 baths768 sq. ft.2110 W Mccarty Street, Indianapolis, IN 46221
MLS# 22057229Listed by: ROTHSCHILD REALTY - New
 $295,000Active4 beds 3 baths1,844 sq. ft.
$295,000Active4 beds 3 baths1,844 sq. ft.8520 Vanguard Lane, Indianapolis, IN 46239
MLS# 22057261Listed by: RED BRIDGE REAL ESTATE - Open Sun, 12 to 2pmNew
 $475,000Active3 beds 3 baths2,671 sq. ft.
$475,000Active3 beds 3 baths2,671 sq. ft.8922 Crystal Lake Drive, Indianapolis, IN 46240
MLS# 22053557Listed by: F.C. TUCKER COMPANY
