10144 Camp Creek Way, Indianapolis, IN 46229
Local realty services provided by:Schuler Bauer Real Estate ERA Powered
10144 Camp Creek Way,Indianapolis, IN 46229
$359,995
- 5 Beds
- 3 Baths
- 3,215 sq. ft.
- Single family
- Pending
Listed by: alison mcconnell
Office: ridgeline realty, llc.
MLS#:22046602
Source:IN_MIBOR
Price summary
- Price:$359,995
- Price per sq. ft.:$111.97
About this home
Welcome to this stunning new construction home located in our Trails at Grassy Creek neighborhood! Offering 3,198 square feet of thoughtfully designed living space, this 5-bedroom, 3-bathroom Empress floor plan is the perfect blend of style, comfort, and functionality. As you enter, you're greeted by a spacious first floor that includes a private guest bedroom, ideal for hosting visitors or multi-generational living. The open-concept layout flows seamlessly into a spacious great room featuring a cozy fireplace with an elegant granite surround, creating a warm and inviting atmosphere. The kitchen boasts 36" upper cabinetry, sleek quartz countertops, a stainless steel sink, and a full suite of stainless steel appliances. Whether you're cooking for the family or entertaining guests, this kitchen is as functional as it is beautiful. Upstairs, you'll find an enlarged loft space that offers endless possibilities as a media room, play area, or additional lounge. The primary suite includes a spa-inspired bathroom with a 48" shower, separate garden tub, and a double bowl vanity, providing a relaxing retreat at the end of the day. Throughout the common areas, durable and stylish vinyl plank flooring enhances the home's modern appeal. Outside, enjoy a 12' x 10' rear patio-perfect for outdoor dining or evening relaxation. The home's exterior shines with brown vinyl board & batten shutters and a 2-foot front garage extension for added storage and convenience. Don't miss your opportunity to own this exceptional move-in ready home in Indianapolis!
Contact an agent
Home facts
- Year built:2025
- Listing ID #:22046602
- Added:183 day(s) ago
- Updated:December 23, 2025 at 06:43 PM
Rooms and interior
- Bedrooms:5
- Total bathrooms:3
- Full bathrooms:3
- Living area:3,215 sq. ft.
Heating and cooling
- Cooling:Central Electric
- Heating:Electric, Heat Pump
Structure and exterior
- Year built:2025
- Building area:3,215 sq. ft.
- Lot area:0.17 Acres
Utilities
- Water:Public Water
Finances and disclosures
- Price:$359,995
- Price per sq. ft.:$111.97
New listings near 10144 Camp Creek Way
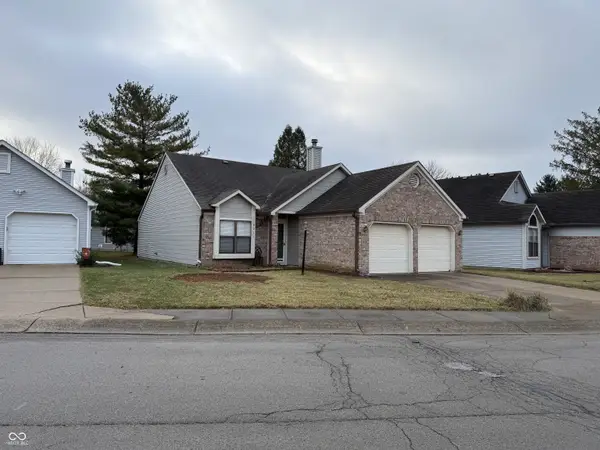 $237,000Pending2 beds 2 baths1,095 sq. ft.
$237,000Pending2 beds 2 baths1,095 sq. ft.9211 Steeplechase Drive, Indianapolis, IN 46250
MLS# 22077570Listed by: REAL BROKER, LLC $265,500Pending2 beds 2 baths1,591 sq. ft.
$265,500Pending2 beds 2 baths1,591 sq. ft.173 Megan Way, Cumberland, IN 46229
MLS# 22077635Listed by: F.C. TUCKER COMPANY- New
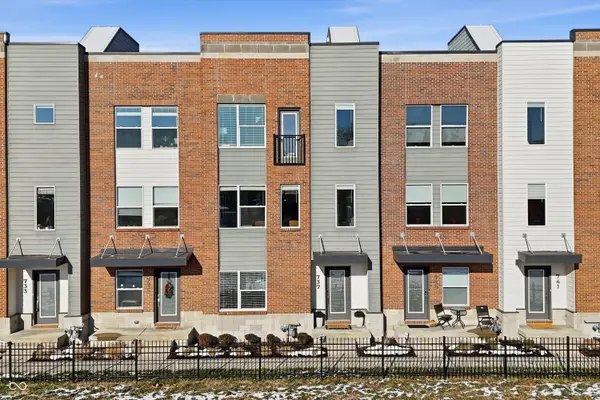 $425,000Active2 beds 3 baths1,708 sq. ft.
$425,000Active2 beds 3 baths1,708 sq. ft.737 Switchyard Place, Indianapolis, IN 46202
MLS# 22077063Listed by: HIGHGARDEN REAL ESTATE - New
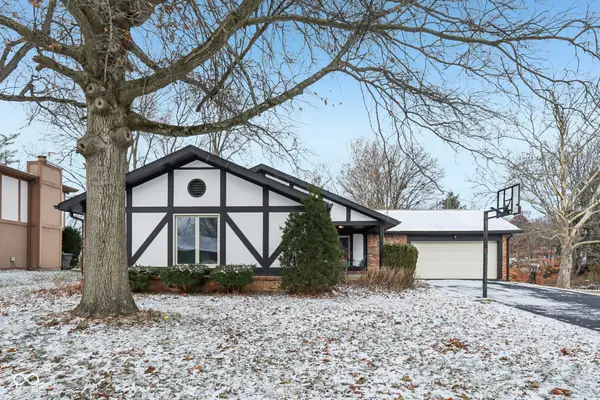 $310,000Active3 beds 2 baths1,464 sq. ft.
$310,000Active3 beds 2 baths1,464 sq. ft.8402 Tanager Lane, Indianapolis, IN 46256
MLS# 22067550Listed by: F.C. TUCKER COMPANY - New
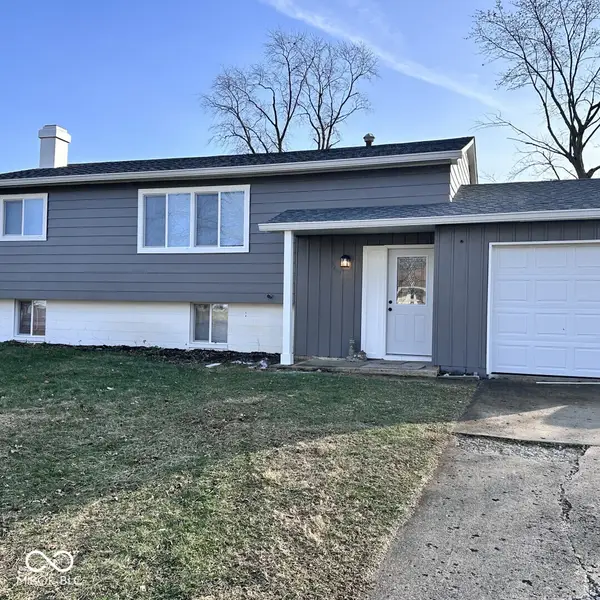 $249,000Active4 beds 2 baths1,842 sq. ft.
$249,000Active4 beds 2 baths1,842 sq. ft.5643 W Henry Street, Indianapolis, IN 46241
MLS# 22077606Listed by: MINK REALTY - New
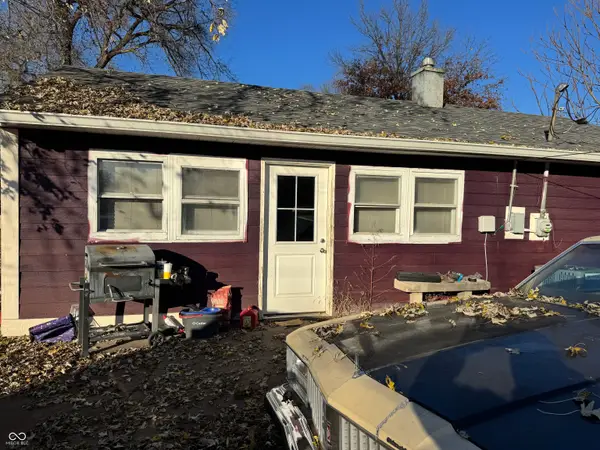 $119,000Active3 beds 1 baths1,140 sq. ft.
$119,000Active3 beds 1 baths1,140 sq. ft.3303 E 42nd Street, Indianapolis, IN 46205
MLS# 22076190Listed by: SCOTT ESTATES - New
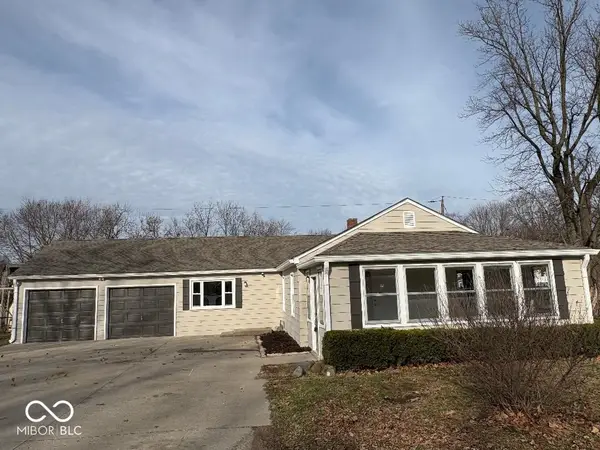 $234,900Active3 beds 3 baths1,567 sq. ft.
$234,900Active3 beds 3 baths1,567 sq. ft.330 Pacific Street, Indianapolis, IN 46227
MLS# 22076969Listed by: IMPERIAL REALTY, LLC - New
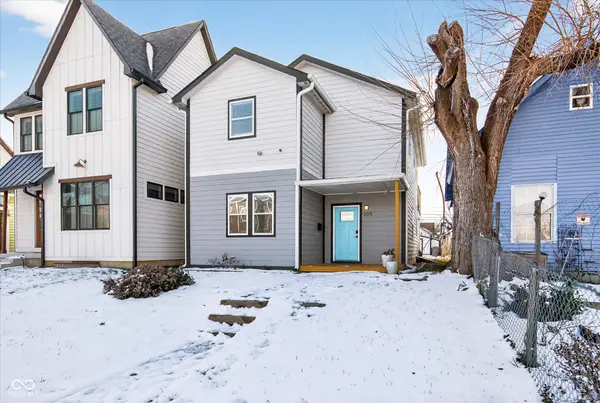 $375,000Active4 beds 3 baths2,001 sq. ft.
$375,000Active4 beds 3 baths2,001 sq. ft.305 Parkway Avenue, Indianapolis, IN 46225
MLS# 22077087Listed by: COMPASS INDIANA, LLC 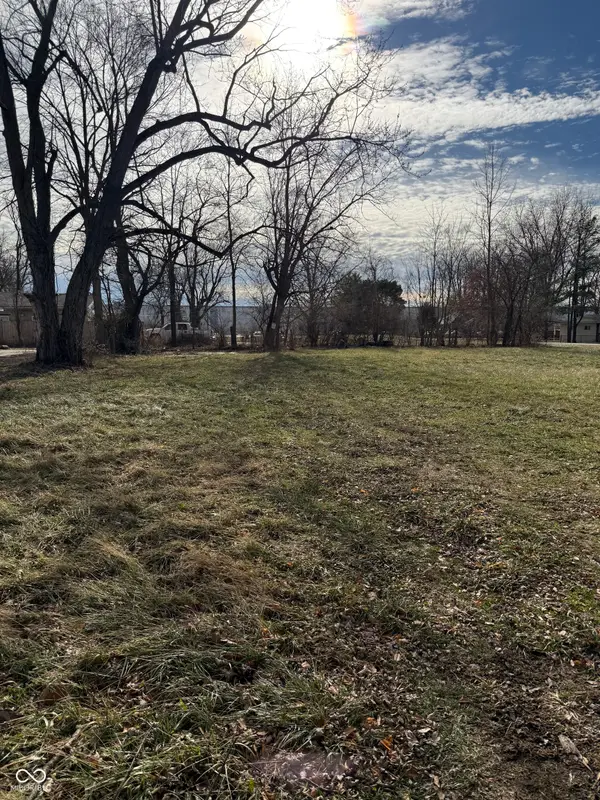 $13,000Pending0.09 Acres
$13,000Pending0.09 Acres7327 W Henry Street, Indianapolis, IN 46231
MLS# 22077558Listed by: F.C. TUCKER COMPANY- New
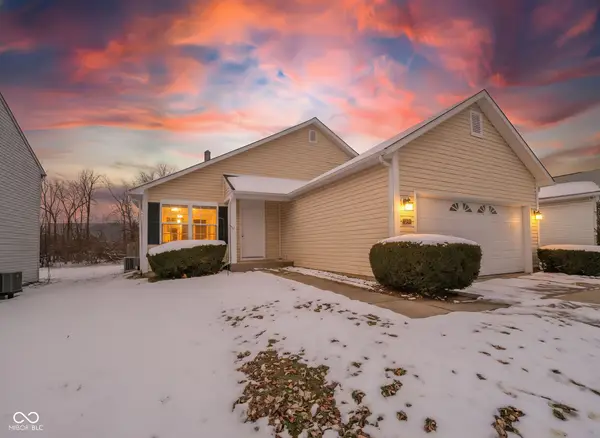 $290,000Active4 beds 2 baths1,632 sq. ft.
$290,000Active4 beds 2 baths1,632 sq. ft.6046 Morning Dove Drive, Indianapolis, IN 46228
MLS# 22076279Listed by: KELLER WILLIAMS INDPLS METRO N
