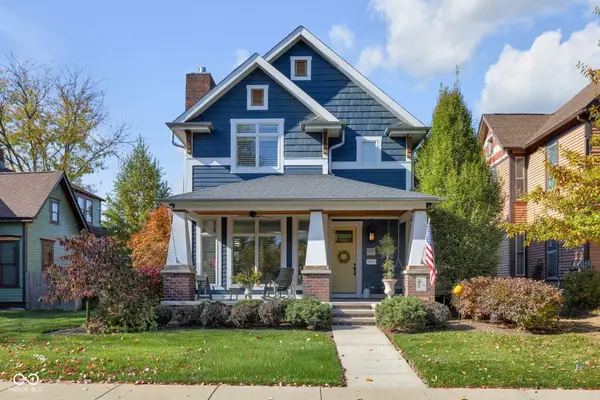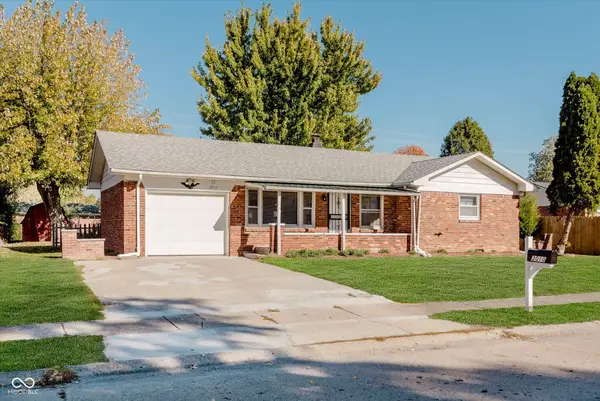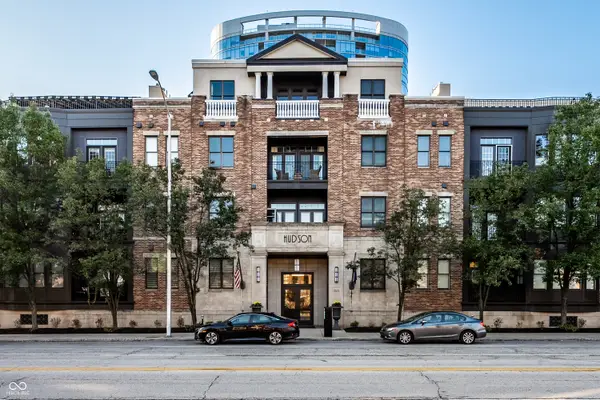10249 Winlee Court, Indianapolis, IN 46236
Local realty services provided by:Schuler Bauer Real Estate ERA Powered
10249 Winlee Court,Indianapolis, IN 46236
$365,000
- 4 Beds
- 3 Baths
- 3,470 sq. ft.
- Single family
- Active
Listed by: chad everts
Office: e-rocks real estate
MLS#:22050017
Source:IN_MIBOR
Price summary
- Price:$365,000
- Price per sq. ft.:$105.19
About this home
Outdoor Living Meets Comfortable Family Living in Kensington Farms This beautifully updated home in the desirable Kensington Farms neighborhood offers the perfect blend of indoor comfort and outdoor lifestyle-ideal for a family of 4-5 who loves to spread out and enjoy their space. With 4 large bedrooms, a finished basement, and a spacious private backyard, there's room for everyone to live, play, and unwind. From the moment you walk in, you'll notice the attention to detail, with brand-new LVP flooring, fresh paint, and crisp trim throughout the main level. The open-concept layout makes everyday living and entertaining seamless. At the heart of the home is a chef's kitchen, featuring granite countertops, stylish backsplash, stainless steel appliances, and ample prep space-perfect for family meals and weekend gatherings. Upstairs, the massive master suite is a true retreat. With a custom accent wall, an oversized walk-in closet, and a spa-inspired bathroom, it's a space you'll actually look forward to escaping to at the end of the day. The three additional bedrooms are generously sized, ideal for kids, guests, or even a home office. The fully finished basement provides even more flexibility, with a large bonus room for family movie nights or game days, plus a second room that works beautifully as a home gym, office, or creative studio. One of the highlights of this home is the incredible outdoor living space. Step into your covered, screened-in back porch, where you can relax bug-free in the evenings or sip coffee on quiet mornings. It overlooks a sprawling, private backyard-perfect for swing sets, yard games, and making memories around the fire pit. This home truly offers everything a growing family needs: space, comfort, style, and an outdoor lifestyle that's hard to beat. Don't miss the chance to call this your forever home in Kensington Farms!
Contact an agent
Home facts
- Year built:1996
- Listing ID #:22050017
- Added:118 day(s) ago
- Updated:November 06, 2025 at 08:28 PM
Rooms and interior
- Bedrooms:4
- Total bathrooms:3
- Full bathrooms:2
- Half bathrooms:1
- Living area:3,470 sq. ft.
Heating and cooling
- Cooling:Central Electric
- Heating:Forced Air
Structure and exterior
- Year built:1996
- Building area:3,470 sq. ft.
- Lot area:0.25 Acres
Schools
- High school:Lawrence Central High School
Utilities
- Water:Public Water
Finances and disclosures
- Price:$365,000
- Price per sq. ft.:$105.19
New listings near 10249 Winlee Court
- New
 $360,000Active3 beds 3 baths2,169 sq. ft.
$360,000Active3 beds 3 baths2,169 sq. ft.6028 Medina Spirit Drive, Indianapolis, IN 46237
MLS# 22071378Listed by: EXP REALTY, LLC - New
 $347,000Active3 beds 2 baths2,644 sq. ft.
$347,000Active3 beds 2 baths2,644 sq. ft.2212 E 86th Street, Indianapolis, IN 46240
MLS# 22072265Listed by: RED BRIDGE REAL ESTATE - New
 $99,900Active2 beds 1 baths912 sq. ft.
$99,900Active2 beds 1 baths912 sq. ft.3847 Hoyt Avenue, Indianapolis, IN 46203
MLS# 22072270Listed by: RED BRIDGE REAL ESTATE - New
 $1,100,000Active4 beds 4 baths3,042 sq. ft.
$1,100,000Active4 beds 4 baths3,042 sq. ft.1464 N New Jersey Street, Indianapolis, IN 46202
MLS# 22071707Listed by: @PROPERTIES - New
 $145,000Active2 beds 2 baths1,100 sq. ft.
$145,000Active2 beds 2 baths1,100 sq. ft.239 Legends Creek Way #310, Indianapolis, IN 46229
MLS# 22072168Listed by: REID PROPERTIES LLC - New
 $230,000Active3 beds 2 baths1,343 sq. ft.
$230,000Active3 beds 2 baths1,343 sq. ft.3010 Winchester Drive, Indianapolis, IN 46227
MLS# 22072218Listed by: T&H REALTY SERVICES, INC. - New
 $249,900Active1 beds 2 baths964 sq. ft.
$249,900Active1 beds 2 baths964 sq. ft.355 E Ohio Street #STE 111, Indianapolis, IN 46204
MLS# 22070440Listed by: @PROPERTIES - New
 $379,900Active2 beds 3 baths1,938 sq. ft.
$379,900Active2 beds 3 baths1,938 sq. ft.554 E Vermont Street, Indianapolis, IN 46202
MLS# 22071811Listed by: F.C. TUCKER COMPANY - New
 $395,000Active3 beds 2 baths1,715 sq. ft.
$395,000Active3 beds 2 baths1,715 sq. ft.6441 Hythe Road, Indianapolis, IN 46220
MLS# 22071962Listed by: HIGHGARDEN REAL ESTATE - New
 $499,900Active3 beds 3 baths1,626 sq. ft.
$499,900Active3 beds 3 baths1,626 sq. ft.5641 Carrollton Avenue, Indianapolis, IN 46220
MLS# 22072053Listed by: F.C. TUCKER COMPANY
