10297 Serviceberry Drive, Indianapolis, IN 46234
Local realty services provided by:Schuler Bauer Real Estate ERA Powered
Listed by: dody mariscotti
Office: united real estate indpls
MLS#:22058164
Source:IN_MIBOR
Price summary
- Price:$342,000
- Price per sq. ft.:$155.74
About this home
Seller's have added new appliances, and a stacked washer/dryer in the Laundry Rm. Two-story home, 2-car garage. Spacious bedrooms, with sweet loft area. Home has both a feel for an open floor plan, where daily living and entertaining blend effortlessly together, creating a welcoming atmosphere for all, plus the additional space that's perfect as an office/den/flex room on the main level. The kitchen, features a large kitchen island that serves as a central gathering spot, Shaker kitchen cabinets, with spacious countertops! Besides a designated pantry, there is a great utility/laundry room with lots of storage space. Do you like a space to capture your "things" or a pet area perfect for feeding, complete with a pet door. OR Make this your catchall space, for backpacks, shoes, or deep freezer. As you head upstairs you will find the primary bedroom. It provides a private sanctuary, complete with an ensuite bathroom designed for relaxation and convenience. The bathroom offers a double vanity, ensuring a harmonious start to each day. There are two other bedrooms upstairs, plus the loft area. Head outback into a huge backyard! Nice patio, is fully fenced in rear yard, extending your living space outdoors. The trampoline is included! Need more space for a large holiday gathering? Buying now puts you into your new home in time to decorate for the HOLIDAYS!!!
Contact an agent
Home facts
- Year built:2014
- Listing ID #:22058164
- Added:138 day(s) ago
- Updated:January 07, 2026 at 04:40 PM
Rooms and interior
- Bedrooms:3
- Total bathrooms:3
- Full bathrooms:2
- Half bathrooms:1
- Living area:2,196 sq. ft.
Heating and cooling
- Cooling:Central Electric
- Heating:Forced Air
Structure and exterior
- Year built:2014
- Building area:2,196 sq. ft.
- Lot area:0.55 Acres
Schools
- High school:Avon High School
Utilities
- Water:Public Water
Finances and disclosures
- Price:$342,000
- Price per sq. ft.:$155.74
New listings near 10297 Serviceberry Drive
- New
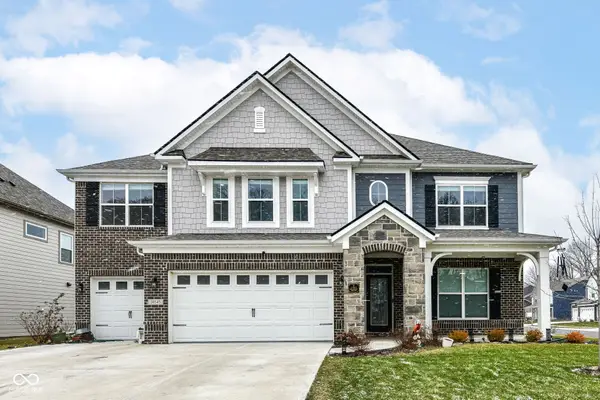 $569,000Active5 beds 4 baths3,658 sq. ft.
$569,000Active5 beds 4 baths3,658 sq. ft.10545 Oak Bend Boulevard, Indianapolis, IN 46239
MLS# 22077835Listed by: KELLER WILLIAMS INDY METRO NE - New
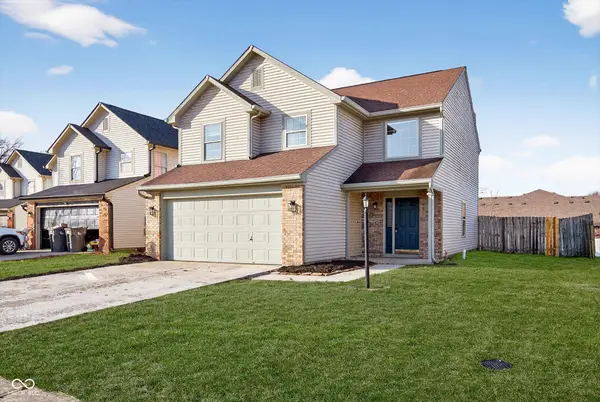 $252,000Active3 beds 3 baths1,231 sq. ft.
$252,000Active3 beds 3 baths1,231 sq. ft.5410 Waterton Lakes Drive, Indianapolis, IN 46237
MLS# 22078410Listed by: O'BRIEN REAL ESTATE LLC - New
 $275,000Active3 beds 2 baths1,372 sq. ft.
$275,000Active3 beds 2 baths1,372 sq. ft.7727 Blackthorn Circle, Indianapolis, IN 46236
MLS# 22078632Listed by: EXP REALTY, LLC - New
 $204,900Active4 beds 2 baths1,540 sq. ft.
$204,900Active4 beds 2 baths1,540 sq. ft.2941 Eastern Avenue, Indianapolis, IN 46218
MLS# 22078640Listed by: F.C. TUCKER COMPANY - New
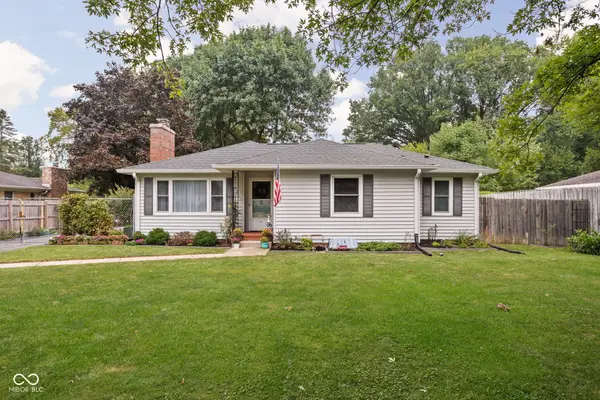 $290,000Active3 beds 2 baths1,701 sq. ft.
$290,000Active3 beds 2 baths1,701 sq. ft.1408 E Banta Road, Indianapolis, IN 46227
MLS# 22078823Listed by: @PROPERTIES - New
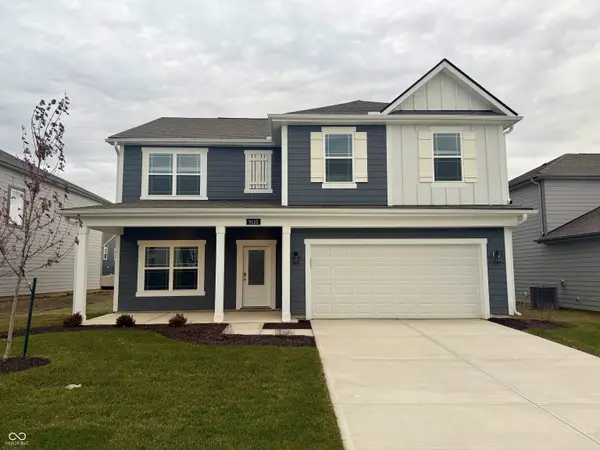 $374,900Active5 beds 3 baths2,600 sq. ft.
$374,900Active5 beds 3 baths2,600 sq. ft.9120 Steinbeck Lane, Indianapolis, IN 46239
MLS# 22078913Listed by: DRH REALTY OF INDIANA, LLC  $1,485,000Active26.94 Acres
$1,485,000Active26.94 Acres11051 Vandergriff Road, Indianapolis, IN 46239
MLS# 22072819Listed by: INDY'S HOMEPRO REALTORS- New
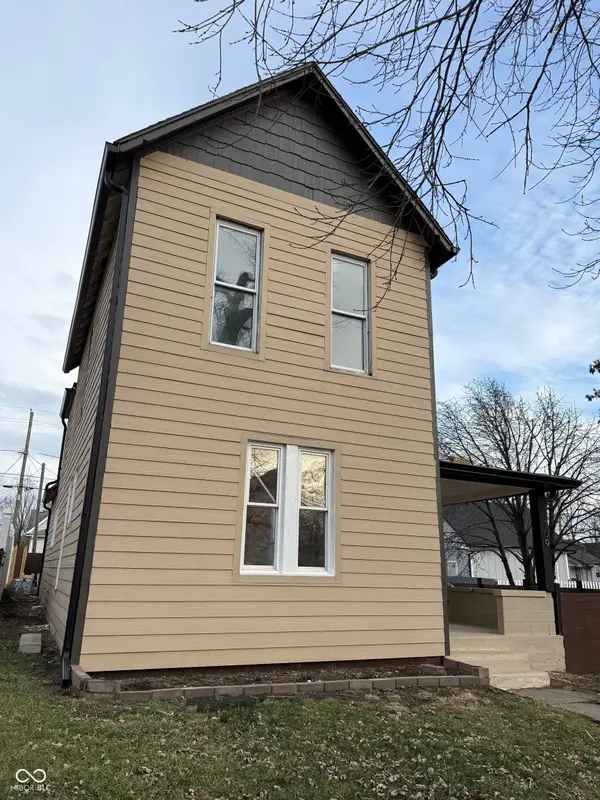 $399,000Active3 beds 3 baths1,784 sq. ft.
$399,000Active3 beds 3 baths1,784 sq. ft.209 N State Avenue, Indianapolis, IN 46201
MLS# 22077798Listed by: EPIQUE INC - New
 $154,900Active3 beds 1 baths1,328 sq. ft.
$154,900Active3 beds 1 baths1,328 sq. ft.6161 Meadowlark Drive, Indianapolis, IN 46226
MLS# 22078873Listed by: BFC REALTY GROUP - New
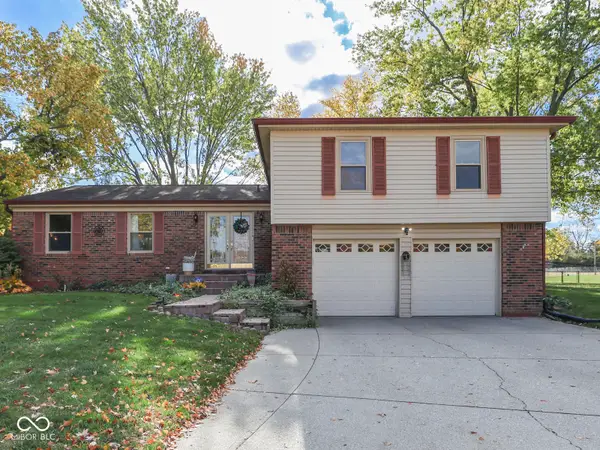 $399,900Active4 beds 4 baths2,892 sq. ft.
$399,900Active4 beds 4 baths2,892 sq. ft.8438 Ainsley Circle, Indianapolis, IN 46256
MLS# 22072310Listed by: EXP REALTY LLC
