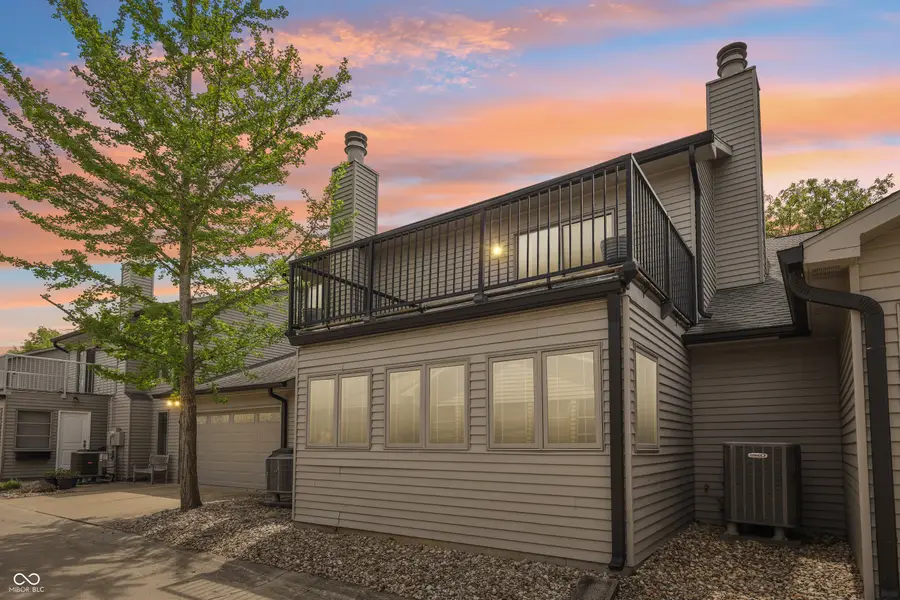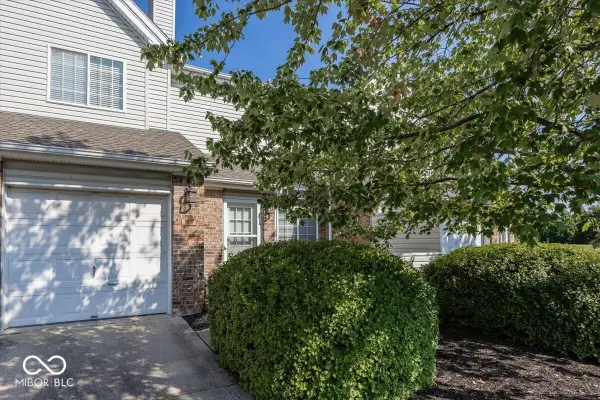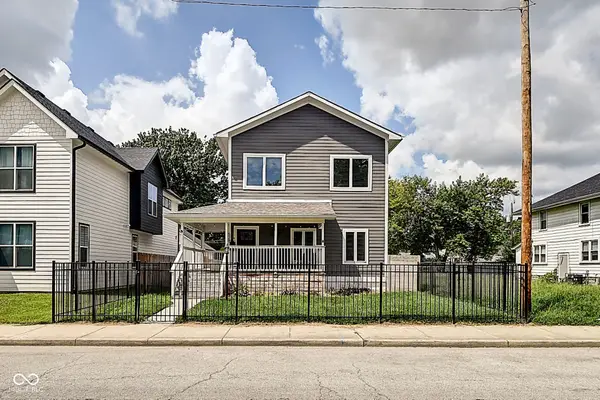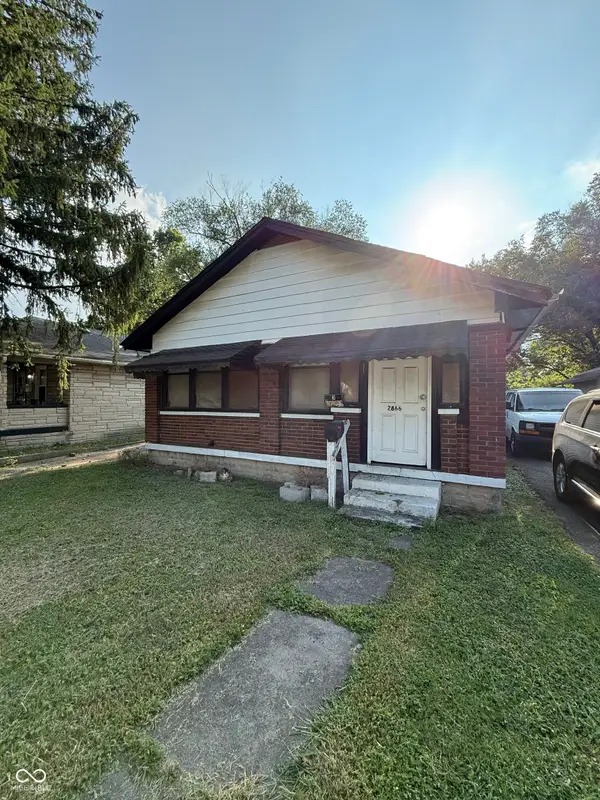1030 Stratford Hall #17-3, Indianapolis, IN 46260
Local realty services provided by:Schuler Bauer Real Estate ERA Powered



Listed by:karey bredemeyer
Office:f.c. tucker company
MLS#:22035829
Source:IN_MIBOR
Price summary
- Price:$274,876
- Price per sq. ft.:$136.21
About this home
Welcome to the desirable Overlook Condominiums! This light-filled home features a dramatic two-story entry and numerous updates throughout. The modern kitchen boasts new appliances, granite countertops, updated sink, faucet, and lighting. Enjoy formal living and dining areas, plus a bright sunroom perfect for relaxing. The cozy den/library includes a fireplace, built-ins, crown molding, and built-in speaker wiring. Upstairs, the spacious primary suite offers a large walk-in closet, an abundance of natural light and a deck. The upper-level laundry is conveniently located in the hallway. The second bedroom features two closets and beautiful hardwood floors. The bonus room serves as an office with additional storage. An oversized, heated two-car garage includes built-in storage cabinets. Association fees cover water, sewer, indoor tennis/pickleball, exercise room, library and meeting/party room with full kitchen access to the clubhouse. HVAC 3 years old. Roof 7 years old. Washer/dryer included. Excellent location. A place you will want to call home.
Contact an agent
Home facts
- Year built:1979
- Listing Id #:22035829
- Added:75 day(s) ago
- Updated:August 13, 2025 at 02:43 AM
Rooms and interior
- Bedrooms:2
- Total bathrooms:3
- Full bathrooms:2
- Half bathrooms:1
- Living area:2,018 sq. ft.
Heating and cooling
- Cooling:Central Electric
- Heating:Electric, Heat Pump
Structure and exterior
- Year built:1979
- Building area:2,018 sq. ft.
- Lot area:0.19 Acres
Utilities
- Water:Public Water
Finances and disclosures
- Price:$274,876
- Price per sq. ft.:$136.21
New listings near 1030 Stratford Hall #17-3
- New
 $74,900Active0.09 Acres
$74,900Active0.09 Acres1448 Lexington Avenue, Indianapolis, IN 46203
MLS# 22054045Listed by: LIST WITH BEN, LLC - New
 $185,000Active3 beds 2 baths1,458 sq. ft.
$185,000Active3 beds 2 baths1,458 sq. ft.2025 Mansfield Street, Indianapolis, IN 46202
MLS# 22055375Listed by: TRUEBLOOD REAL ESTATE - New
 $165,000Active2 beds 2 baths1,205 sq. ft.
$165,000Active2 beds 2 baths1,205 sq. ft.5928 Racine Lane #24, Indianapolis, IN 46254
MLS# 22057351Listed by: INDY PROPERTY EXPERTS LLC - New
 $450,000Active3 beds 3 baths2,322 sq. ft.
$450,000Active3 beds 3 baths2,322 sq. ft.528 N Beville Avenue, Indianapolis, IN 46201
MLS# 22057398Listed by: F.C. TUCKER COMPANY - New
 $312,900Active3 beds 2 baths1,593 sq. ft.
$312,900Active3 beds 2 baths1,593 sq. ft.7836 Lieber Road, Indianapolis, IN 46260
MLS# 22057410Listed by: F.C. TUCKER COMPANY - New
 $44,900Active0.1 Acres
$44,900Active0.1 Acres235 Iowa Street, Indianapolis, IN 46225
MLS# 22057417Listed by: KELLER WILLIAMS INDY METRO S - New
 $60,000Active-- beds -- baths1 sq. ft.
$60,000Active-- beds -- baths1 sq. ft.3037 S Rybolt Avenue, Indianapolis, IN 46241
MLS# 22057246Listed by: JENEENE WEST REALTY, LLC - New
 $83,000Active3 beds 1 baths1,036 sq. ft.
$83,000Active3 beds 1 baths1,036 sq. ft.2866 Forest Manor Avenue, Indianapolis, IN 46218
MLS# 22057366Listed by: RODRIGUEZ REAL ESTATE GROUP - New
 $475,000Active-- beds -- baths
$475,000Active-- beds -- baths305 N Devon Avenue, Indianapolis, IN 46219
MLS# 22057405Listed by: NEU REAL ESTATE GROUP - New
 $175,000Active4 beds 2 baths1,752 sq. ft.
$175,000Active4 beds 2 baths1,752 sq. ft.758 Wallace Avenue, Indianapolis, IN 46201
MLS# 22056170Listed by: EXP REALTY, LLC
