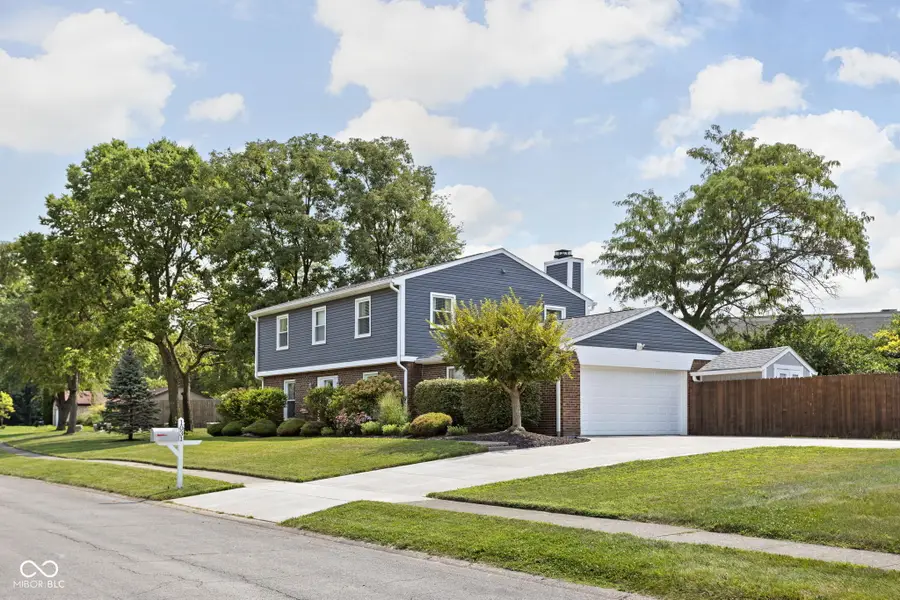1031 Golf Lane, Indianapolis, IN 46260
Local realty services provided by:Schuler Bauer Real Estate ERA Powered



Listed by:andy tresize
Office:compass indiana, llc.
MLS#:21962722
Source:IN_MIBOR
Price summary
- Price:$450,000
- Price per sq. ft.:$165.62
About this home
Welcome to this move-in ready, immaculately maintained, completely updated 4BR/2.5BA home on over 1/2 acre lot nestled in the perfect location in Washington Township! This spacious home features over 2,700 sf of finished living space and offers a flexible floorplan featuring a cozy fireplace and custom built-ins throughout. The entire home has been updated, creating a modern and inviting atmosphere. The extra-large dining room and eat-in kitchen were added on, and kitchen boasts a ton of cabinet space and opens up to a breakfast room, making it the essential heart of the home. The primary bathroom, along with two other bathrooms, have been nicely updated, ensuring luxury and comfort. Step outside to a large wood deck and fenced private lot, surrounded by mature trees, providing the perfect space for outdoor entertaining and relaxation. Additionally, this home offers ample storage with an attached garage, as well as private outdoor space. Located on a quiet street in a highly sought-after neighborhood, this home presents a value that should not be missed. Roof, vinyl siding, and trim all new in 2021. Easy access to downtown Indy, JCC, Holliday Park, shopping, schools and so many other great amenities. Quality Washington Twp Schools. With its desirable features and prime location, this home offers the perfect blend of modern comfort and timeless charm. Don't miss the opportunity to make this exceptional property your new home sweet home!
Contact an agent
Home facts
- Year built:1979
- Listing Id #:21962722
- Added:14 day(s) ago
- Updated:August 08, 2025 at 09:43 PM
Rooms and interior
- Bedrooms:4
- Total bathrooms:3
- Full bathrooms:2
- Half bathrooms:1
- Living area:2,717 sq. ft.
Heating and cooling
- Cooling:Central Electric
- Heating:Electric, Heat Pump
Structure and exterior
- Year built:1979
- Building area:2,717 sq. ft.
- Lot area:0.62 Acres
Schools
- High school:North Central High School
- Middle school:Westlane Middle School
- Elementary school:Fox Hill Elementary School
Utilities
- Water:Public Water
Finances and disclosures
- Price:$450,000
- Price per sq. ft.:$165.62
New listings near 1031 Golf Lane
- New
 $450,000Active4 beds 3 baths1,800 sq. ft.
$450,000Active4 beds 3 baths1,800 sq. ft.1433 Deloss Street, Indianapolis, IN 46201
MLS# 22038175Listed by: HIGHGARDEN REAL ESTATE - New
 $224,900Active3 beds 2 baths1,088 sq. ft.
$224,900Active3 beds 2 baths1,088 sq. ft.3464 W 12th Street, Indianapolis, IN 46222
MLS# 22055982Listed by: CANON REAL ESTATE SERVICES LLC - New
 $179,900Active3 beds 1 baths999 sq. ft.
$179,900Active3 beds 1 baths999 sq. ft.1231 Windermire Street, Indianapolis, IN 46227
MLS# 22056529Listed by: MY AGENT - New
 $44,900Active0.08 Acres
$44,900Active0.08 Acres248 E Caven Street, Indianapolis, IN 46225
MLS# 22056799Listed by: KELLER WILLIAMS INDY METRO S - New
 $34,900Active0.07 Acres
$34,900Active0.07 Acres334 Lincoln Street, Indianapolis, IN 46225
MLS# 22056813Listed by: KELLER WILLIAMS INDY METRO S - New
 $199,900Active3 beds 3 baths1,231 sq. ft.
$199,900Active3 beds 3 baths1,231 sq. ft.5410 Waterton Lakes Drive, Indianapolis, IN 46237
MLS# 22056820Listed by: REALTY WEALTH ADVISORS - New
 $155,000Active2 beds 1 baths865 sq. ft.
$155,000Active2 beds 1 baths865 sq. ft.533 Temperance Avenue, Indianapolis, IN 46203
MLS# 22055250Listed by: EXP REALTY, LLC - New
 $190,000Active2 beds 3 baths1,436 sq. ft.
$190,000Active2 beds 3 baths1,436 sq. ft.6302 Bishops Pond Lane, Indianapolis, IN 46268
MLS# 22055728Listed by: CENTURY 21 SCHEETZ - Open Sun, 12 to 2pmNew
 $234,900Active3 beds 2 baths1,811 sq. ft.
$234,900Active3 beds 2 baths1,811 sq. ft.3046 River Shore Place, Indianapolis, IN 46208
MLS# 22056202Listed by: F.C. TUCKER COMPANY - New
 $120,000Active2 beds 1 baths904 sq. ft.
$120,000Active2 beds 1 baths904 sq. ft.3412 Brouse Avenue, Indianapolis, IN 46218
MLS# 22056547Listed by: HIGHGARDEN REAL ESTATE
