10319 Little Island Drive, Indianapolis, IN 46239
Local realty services provided by:Schuler Bauer Real Estate ERA Powered
10319 Little Island Drive,Indianapolis, IN 46239
$367,495
- 3 Beds
- 3 Baths
- - sq. ft.
- Single family
- Sold
Listed by: alison mcconnell
Office: ridgeline realty, llc.
MLS#:22048260
Source:IN_MIBOR
Sorry, we are unable to map this address
Price summary
- Price:$367,495
About this home
Step into style and comfort with this stunning new construction home in Indianapolis, showcasing the thoughtfully designed Taylor floor plan with 3 bedrooms, 2.5 bathrooms, and 2,111 square feet of elegant living space. Featuring Elevation C with a brick accent and charming board & batten vertical siding, the exterior offers timeless curb appeal. The heart of the home boasts an expansive great room and kitchen with soaring 11' vaulted ceilings and 6' tall windows, filling the space with natural light. The kitchen is designed for both beauty and function, complete with a 2' side extension and a serene morning room. Enjoy 42" upper cabinetry, quartz countertops, and sleek smudge-proof stainless steel appliances, plus a covered back patio, ideal for al fresco dining and entertaining. The spacious primary suite features a bright bay window, and an ensuite bathroom including a luxury tiled shower and double bowl vanity for a peaceful retreat at the end of the day. Two additional bedrooms at the front of the home offer plenty of space for guests or family. Every detail in this home has been carefully selected to blend luxury, functionality, and warmth.
Contact an agent
Home facts
- Year built:2025
- Listing ID #:22048260
- Added:154 day(s) ago
- Updated:December 03, 2025 at 10:36 PM
Rooms and interior
- Bedrooms:3
- Total bathrooms:3
- Full bathrooms:2
- Half bathrooms:1
Heating and cooling
- Cooling:Central Electric
- Heating:High Efficiency (90%+ AFUE )
Structure and exterior
- Year built:2025
Schools
- High school:Franklin Central High School
- Middle school:Franklin Central Junior High
- Elementary school:Acton Elementary School
Utilities
- Water:Public Water
Finances and disclosures
- Price:$367,495
New listings near 10319 Little Island Drive
- New
 $750,000Active4 beds 4 baths3,005 sq. ft.
$750,000Active4 beds 4 baths3,005 sq. ft.1649 Central Avenue, Indianapolis, IN 46202
MLS# 22075306Listed by: @PROPERTIES - New
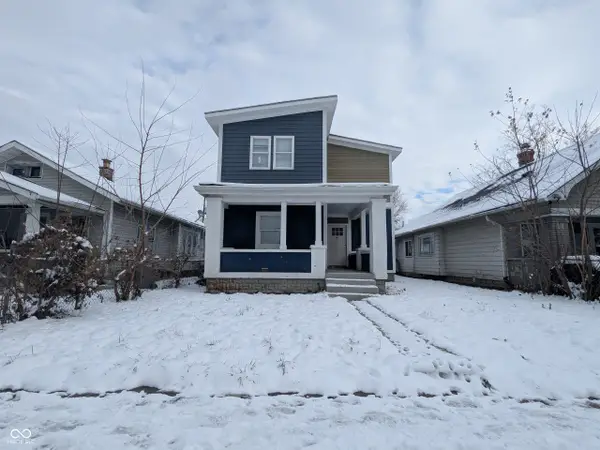 $119,900Active3 beds 3 baths2,018 sq. ft.
$119,900Active3 beds 3 baths2,018 sq. ft.1721 N Oxford Street, Indianapolis, IN 46218
MLS# 22075591Listed by: DIVERSE PROPERTY SOLUTIONS IND - New
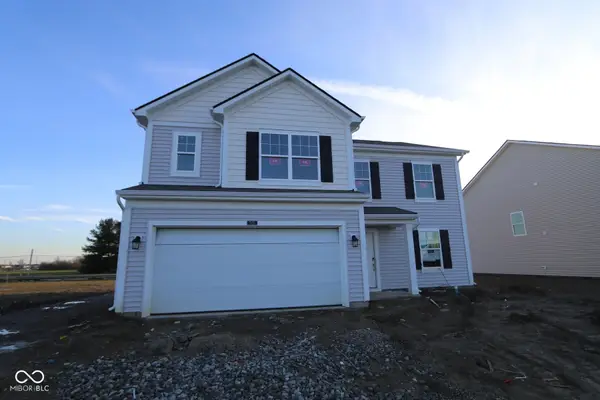 $344,960Active3 beds 3 baths2,128 sq. ft.
$344,960Active3 beds 3 baths2,128 sq. ft.7125 Waylon Way, Indianapolis, IN 46239
MLS# 22075694Listed by: M/I HOMES OF INDIANA, L.P. - New
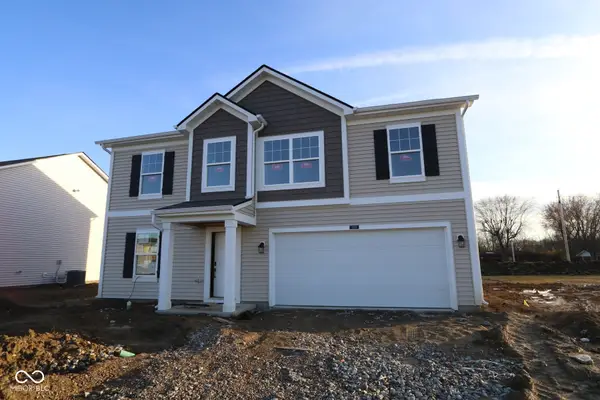 $378,840Active4 beds 3 baths2,596 sq. ft.
$378,840Active4 beds 3 baths2,596 sq. ft.7119 Waylon Way, Indianapolis, IN 46239
MLS# 22075701Listed by: M/I HOMES OF INDIANA, L.P. - New
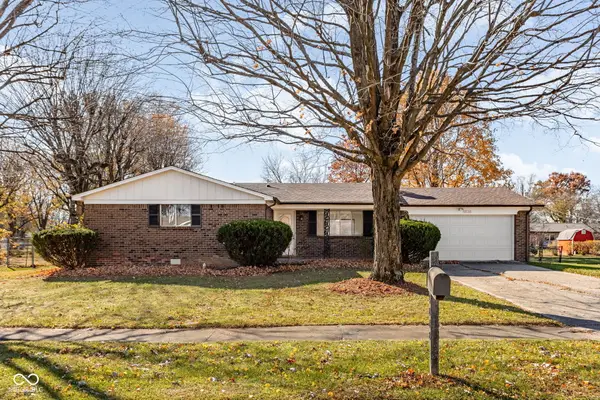 $229,000Active3 beds 2 baths1,261 sq. ft.
$229,000Active3 beds 2 baths1,261 sq. ft.4838 Guthrie Drive, Indianapolis, IN 46221
MLS# 22074815Listed by: MATLOCK REALTY GROUP - New
 $180,000Active3 beds 1 baths912 sq. ft.
$180,000Active3 beds 1 baths912 sq. ft.1901 Mayfair Drive, Indianapolis, IN 46260
MLS# 22075308Listed by: MATCH HOUSE REALTY GROUP LLC - New
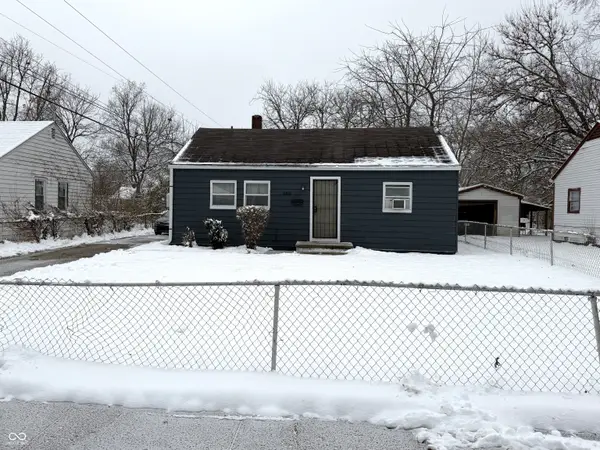 $125,000Active3 beds 1 baths889 sq. ft.
$125,000Active3 beds 1 baths889 sq. ft.3102 N Temple Avenue, Indianapolis, IN 46218
MLS# 22075622Listed by: TRIPLE E REALTY, LLC - New
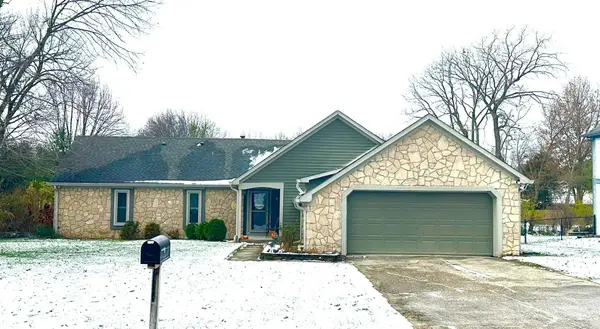 $298,000Active3 beds 2 baths1,666 sq. ft.
$298,000Active3 beds 2 baths1,666 sq. ft.7530 Teel Way, Indianapolis, IN 46256
MLS# 22075245Listed by: F.C. TUCKER COMPANY - New
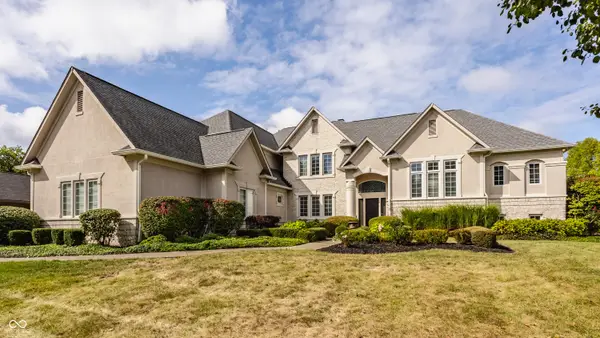 $1,150,000Active6 beds 6 baths8,168 sq. ft.
$1,150,000Active6 beds 6 baths8,168 sq. ft.8526 Oakmont Lane, Indianapolis, IN 46260
MLS# 22064733Listed by: F.C. TUCKER COMPANY - New
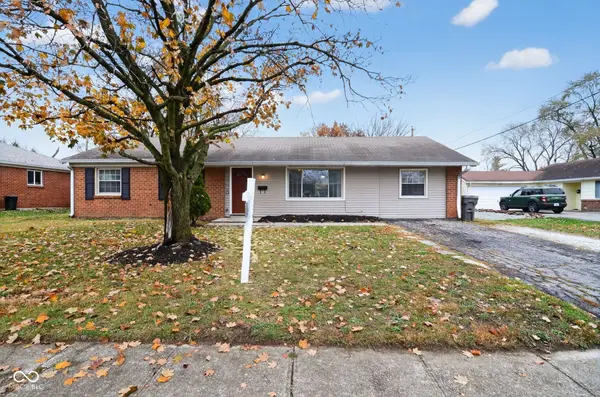 $224,900Active4 beds 3 baths2,000 sq. ft.
$224,900Active4 beds 3 baths2,000 sq. ft.1909 Schwier Drive, Indianapolis, IN 46229
MLS# 22074090Listed by: TRELORA REALTY
