1035 Albany Street, Indianapolis, IN 46203
Local realty services provided by:Schuler Bauer Real Estate ERA Powered
Listed by: connor jones
Office: mark dietel realty, llc.
MLS#:22051336
Source:IN_MIBOR
Price summary
- Price:$225,000
- Price per sq. ft.:$146.48
About this home
Renovated in 2022 and located in the heart of historic Garfield Park, this home blends timeless character with modern convenience. Major updates-roof, gutters, HVAC, water heater, electrical, and plumbing-were all completed just three years ago, offering true peace of mind. A white picket fence and fresh landscaping set the tone, while inside, soaring 10-foot ceilings and luxury vinyl plank floors create a bright, open feel. Both bedrooms feature new carpet, and the main level offers two stylish full baths and a practical layout designed for everyday living. Upstairs, a spacious upper-level suite with its own full bath provides flexibility as a guest retreat, studio, or additional bedroom. Outside, the fully fenced backyard includes a two-car carport and a quality-built storage shed that could easily be reimagined as a workshop or creative space. Just blocks from the Garfield Park Conservatory, trails, and neighborhood events, this move-in-ready home delivers comfort, updates, and location in one package.
Contact an agent
Home facts
- Year built:1900
- Listing ID #:22051336
- Added:112 day(s) ago
- Updated:November 11, 2025 at 01:34 AM
Rooms and interior
- Bedrooms:2
- Total bathrooms:2
- Full bathrooms:2
- Living area:1,536 sq. ft.
Heating and cooling
- Cooling:Central Electric
- Heating:Forced Air
Structure and exterior
- Year built:1900
- Building area:1,536 sq. ft.
- Lot area:0.11 Acres
Schools
- High school:Arsenal Technical High School
- Middle school:HW Longfellow Med/STEM Magnet Midl
- Elementary school:Eleanor Skillen School 34
Utilities
- Water:Public Water
Finances and disclosures
- Price:$225,000
- Price per sq. ft.:$146.48
New listings near 1035 Albany Street
- New
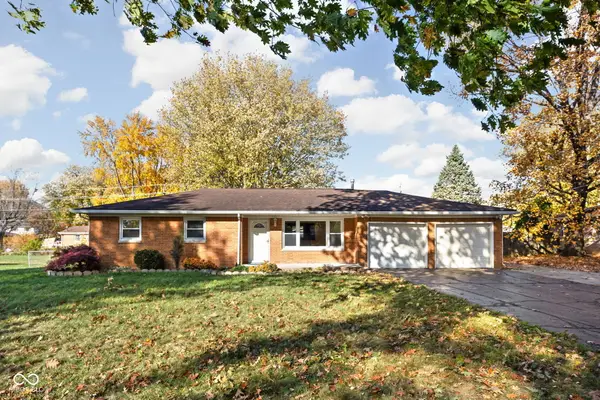 $250,000Active3 beds 1 baths1,058 sq. ft.
$250,000Active3 beds 1 baths1,058 sq. ft.6904 W Lockerbie Drive, Indianapolis, IN 46214
MLS# 22072776Listed by: BLUPRINT REAL ESTATE GROUP - New
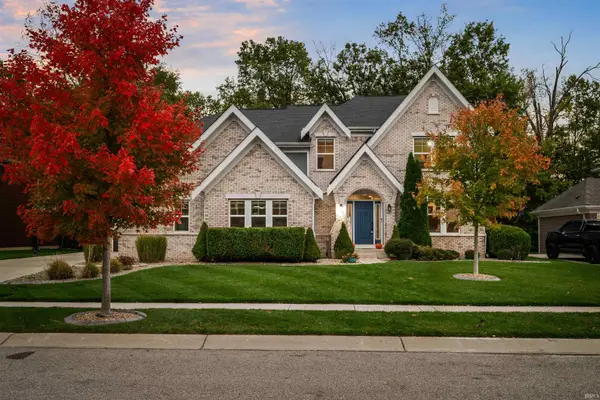 $774,900Active4 beds 5 baths4,600 sq. ft.
$774,900Active4 beds 5 baths4,600 sq. ft.7225 Henderickson Lane, Indianapolis, IN 46237
MLS# 202545509Listed by: LAND PRO REALTY - New
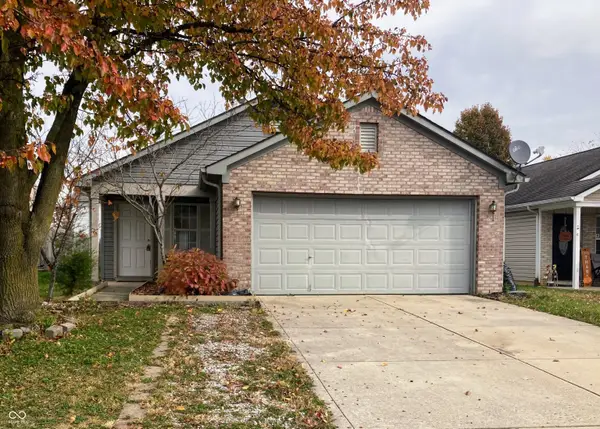 $240,000Active3 beds 2 baths1,240 sq. ft.
$240,000Active3 beds 2 baths1,240 sq. ft.5661 Sweet River Drive, Indianapolis, IN 46221
MLS# 22072729Listed by: JENEENE WEST REALTY, LLC - New
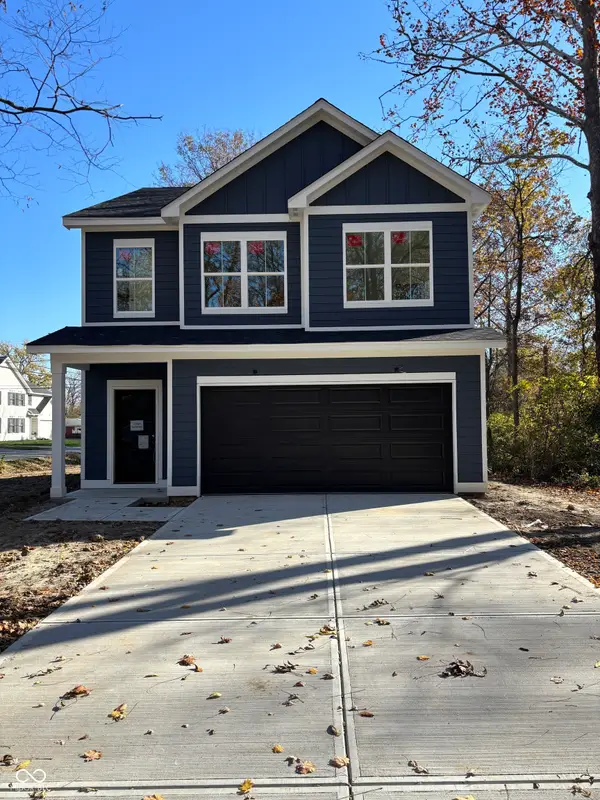 $514,990Active3 beds 3 baths1,756 sq. ft.
$514,990Active3 beds 3 baths1,756 sq. ft.10481 Cornell Street, Carmel, IN 46280
MLS# 22072772Listed by: DB REALTY GROUP, LLC - New
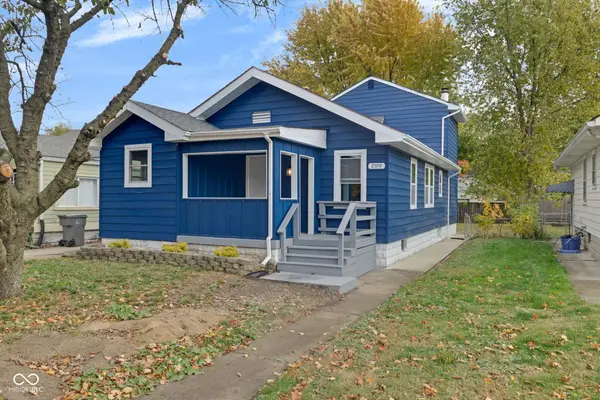 $260,000Active3 beds 2 baths1,464 sq. ft.
$260,000Active3 beds 2 baths1,464 sq. ft.2509 S New Jersey Street, Indianapolis, IN 46225
MLS# 22072347Listed by: F.C. TUCKER COMPANY - New
 $470,000Active4 beds 4 baths3,724 sq. ft.
$470,000Active4 beds 4 baths3,724 sq. ft.7156 Maple Bluff Place, Indianapolis, IN 46236
MLS# 22072548Listed by: HODGES REALTY, LLC - New
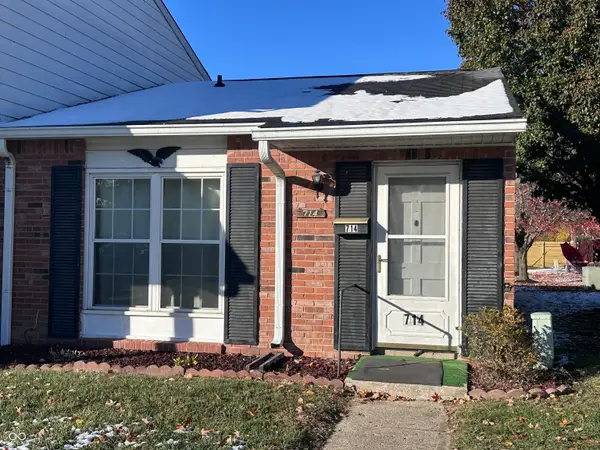 $101,500Active1 beds 1 baths640 sq. ft.
$101,500Active1 beds 1 baths640 sq. ft.714 Southfield Court, Indianapolis, IN 46227
MLS# 22072687Listed by: HENADY LIVE + WORK - New
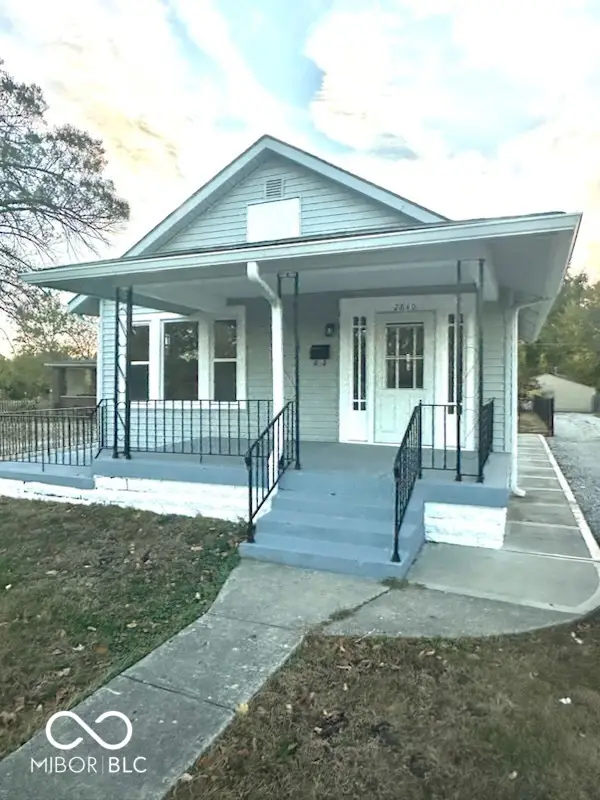 $199,000Active2 beds 1 baths1,824 sq. ft.
$199,000Active2 beds 1 baths1,824 sq. ft.2840 S Meridian Street, Indianapolis, IN 46225
MLS# 22072715Listed by: REALTY OF AMERICA LLC - New
 $164,500Active3 beds 2 baths1,201 sq. ft.
$164,500Active3 beds 2 baths1,201 sq. ft.3225 W 62nd Street, Indianapolis, IN 46268
MLS# 22072769Listed by: RED BRIDGE REAL ESTATE - New
 $225,000Active3 beds 2 baths1,156 sq. ft.
$225,000Active3 beds 2 baths1,156 sq. ft.1303 W 25th Street, Indianapolis, IN 46208
MLS# 22072663Listed by: MATCH HOUSE REALTY GROUP LLC
