104 E 38th Street, Indianapolis, IN 46205
Local realty services provided by:Schuler Bauer Real Estate ERA Powered
104 E 38th Street,Indianapolis, IN 46205
$349,900
- 5 Beds
- 1 Baths
- 2,054 sq. ft.
- Single family
- Active
Listed by: eric forney, larisa marcone
Office: keller williams indy metro s
MLS#:22057303
Source:IN_MIBOR
Price summary
- Price:$349,900
- Price per sq. ft.:$137.86
About this home
Current leases gross $3K/month. Endless potential meets prime location with this rare 5-bedroom ranch in the heart of Indianapolis. Currently utilized as a daycare, this property offers flexibility unlike anything else on the market-residential, commercial, or investment, the choice is yours. Step inside to find a spacious, single-level layout designed for versatility. Hard surface floors flow throughout the home, making it durable, functional, and easy to maintain. A spacious kitchen with dining area, living room, and five bedrooms provide endless options for creating the lifestyle or business you envision. Outside, the fenced front yard adds charm, while the corner lot maximizes visibility and convenience. No garage? No problem. The private parking lot ensures plenty of space for residents, guests, or clients. But what truly sets this property apart is its unbeatable location. Just steps from Tarkington Park, Tea's Me Community Cafe, and the iconic Melody Inn, and minutes from the Indiana State Fairgrounds and Downtown Indy, this is a neighborhood bursting with culture, convenience, and community. Whether it's families, professionals, or small business opportunities, this area thrives with possibility. With usage flexibility, prime exposure, and a floor plan that adapts to your vision, this is more than a property-it's a chance to create your future. Opportunities like this don't wait. Schedule your showing today and see firsthand how this home can become the foundation of your next chapter.
Contact an agent
Home facts
- Year built:1910
- Listing ID #:22057303
- Added:130 day(s) ago
- Updated:December 29, 2025 at 07:36 PM
Rooms and interior
- Bedrooms:5
- Total bathrooms:1
- Half bathrooms:1
- Living area:2,054 sq. ft.
Heating and cooling
- Cooling:Central Electric
- Heating:Forced Air
Structure and exterior
- Year built:1910
- Building area:2,054 sq. ft.
- Lot area:0.3 Acres
Schools
- High school:Shortridge High School
Utilities
- Water:Public Water
Finances and disclosures
- Price:$349,900
- Price per sq. ft.:$137.86
New listings near 104 E 38th Street
- New
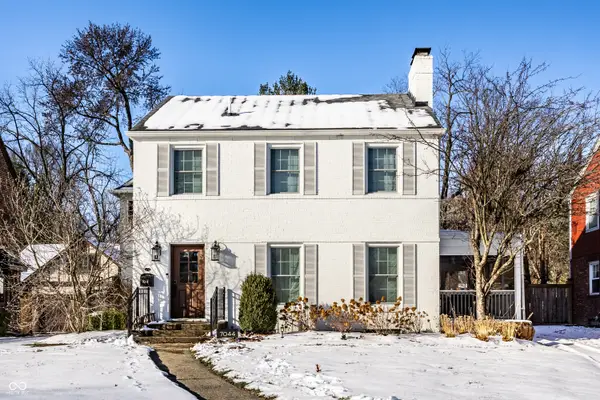 $899,900Active4 beds 3 baths2,397 sq. ft.
$899,900Active4 beds 3 baths2,397 sq. ft.7044 Warwick Road, Indianapolis, IN 46220
MLS# 22077405Listed by: F.C. TUCKER COMPANY - New
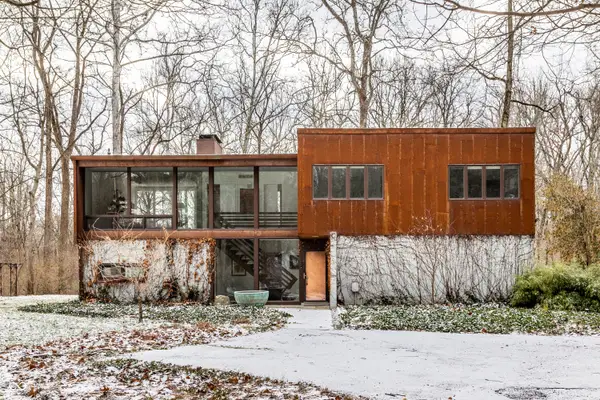 $899,000Active3 beds 3 baths3,124 sq. ft.
$899,000Active3 beds 3 baths3,124 sq. ft.5 W 79th Street, Indianapolis, IN 46260
MLS# 22077551Listed by: F.C. TUCKER COMPANY - New
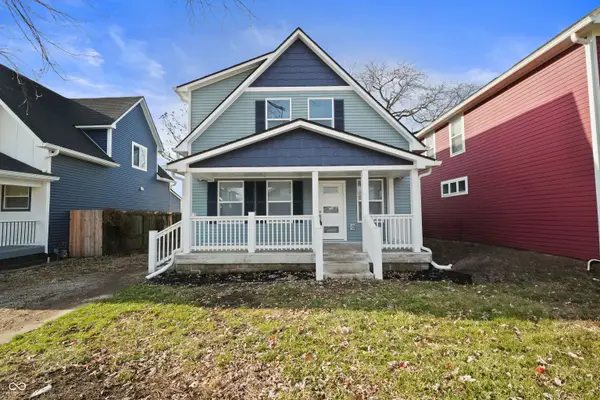 $295,000Active3 beds 3 baths1,720 sq. ft.
$295,000Active3 beds 3 baths1,720 sq. ft.840 Parker Avenue N, Indianapolis, IN 46201
MLS# 22077880Listed by: ELKINS ESTATES, LLC - New
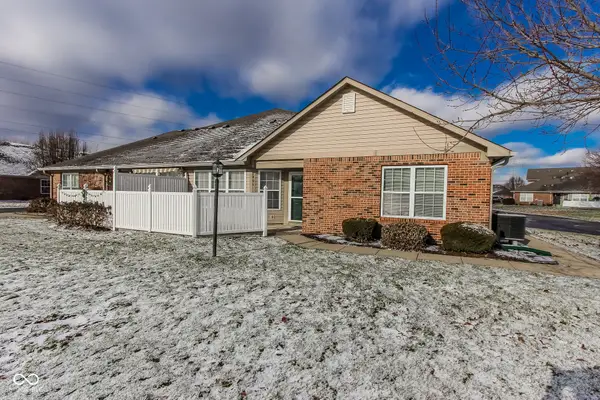 $245,000Active3 beds 3 baths1,963 sq. ft.
$245,000Active3 beds 3 baths1,963 sq. ft.5406 Thornridge Place, Indianapolis, IN 46237
MLS# 22077871Listed by: HOOSIER, REALTORS - New
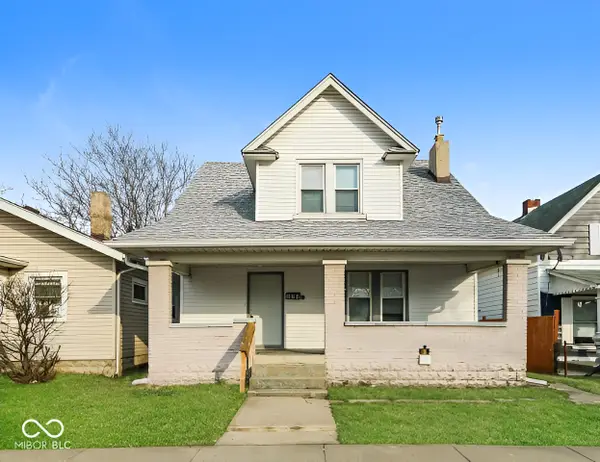 $120,000Active3 beds 1 baths1,634 sq. ft.
$120,000Active3 beds 1 baths1,634 sq. ft.121 N Bradley Avenue, Indianapolis, IN 46201
MLS# 22045399Listed by: EPIQUE INC - New
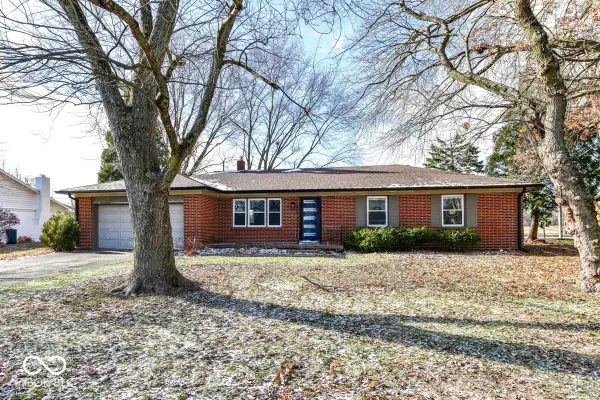 $400,000Active3 beds 3 baths1,576 sq. ft.
$400,000Active3 beds 3 baths1,576 sq. ft.10640 Penn Drive, Indianapolis, IN 46280
MLS# 22077605Listed by: KELLER WILLIAMS INDY METRO NE - New
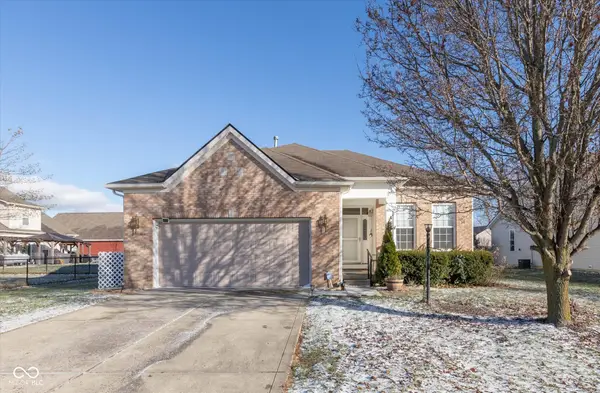 $389,000Active3 beds 4 baths4,259 sq. ft.
$389,000Active3 beds 4 baths4,259 sq. ft.4431 Big Leaf Lane, Indianapolis, IN 46239
MLS# 22058890Listed by: RE/MAX AT THE CROSSING - New
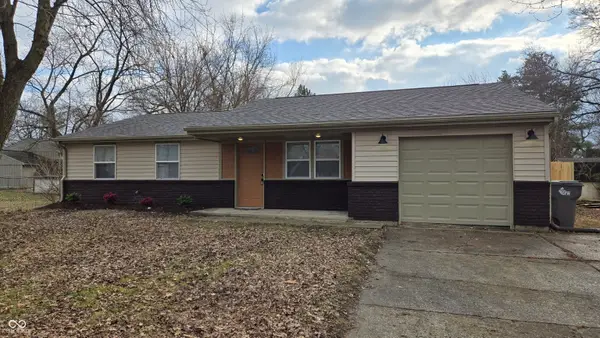 $178,800Active3 beds 2 baths1,120 sq. ft.
$178,800Active3 beds 2 baths1,120 sq. ft.9331 Cherry Valley Court, Indianapolis, IN 46235
MLS# 22077794Listed by: US INVESTOR GROUP, LLC - New
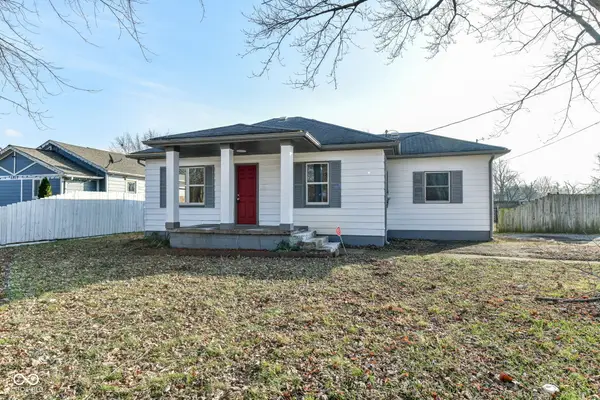 $169,900Active3 beds 1 baths852 sq. ft.
$169,900Active3 beds 1 baths852 sq. ft.4805 Plainfield Avenue, Indianapolis, IN 46241
MLS# 22077802Listed by: RED BRIDGE REAL ESTATE - New
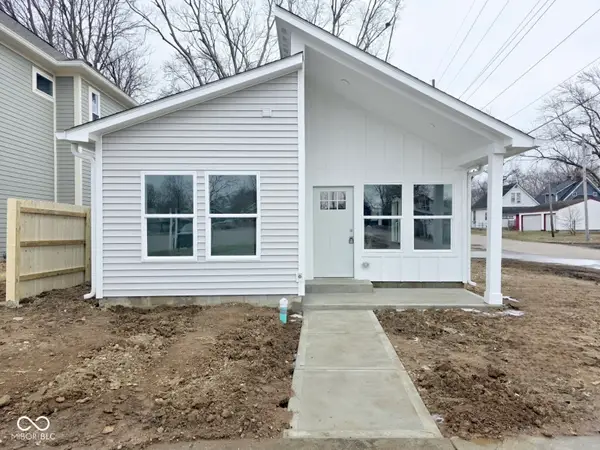 $239,000Active3 beds 2 baths1,158 sq. ft.
$239,000Active3 beds 2 baths1,158 sq. ft.1201 N Mount Street, Indianapolis, IN 46222
MLS# 22077761Listed by: GARNET GROUP
