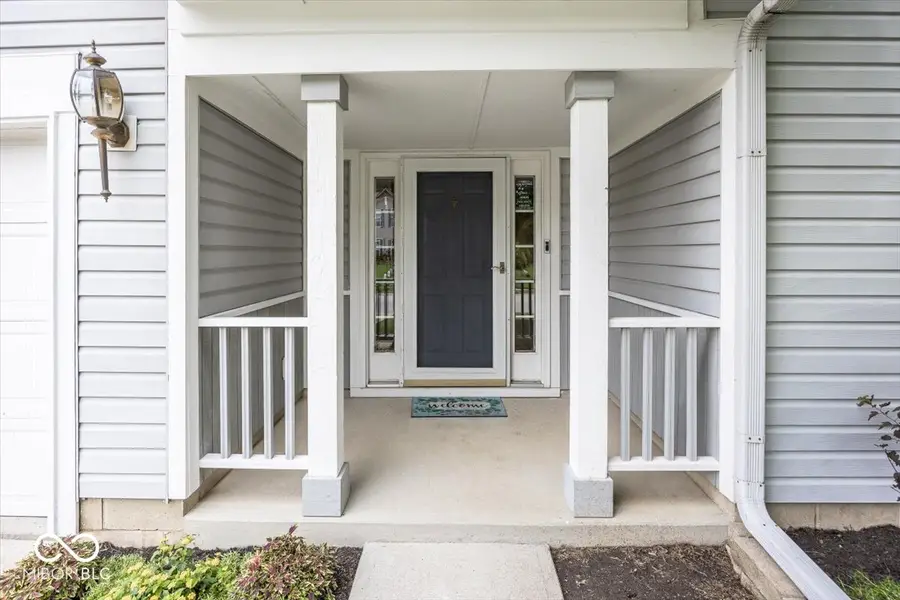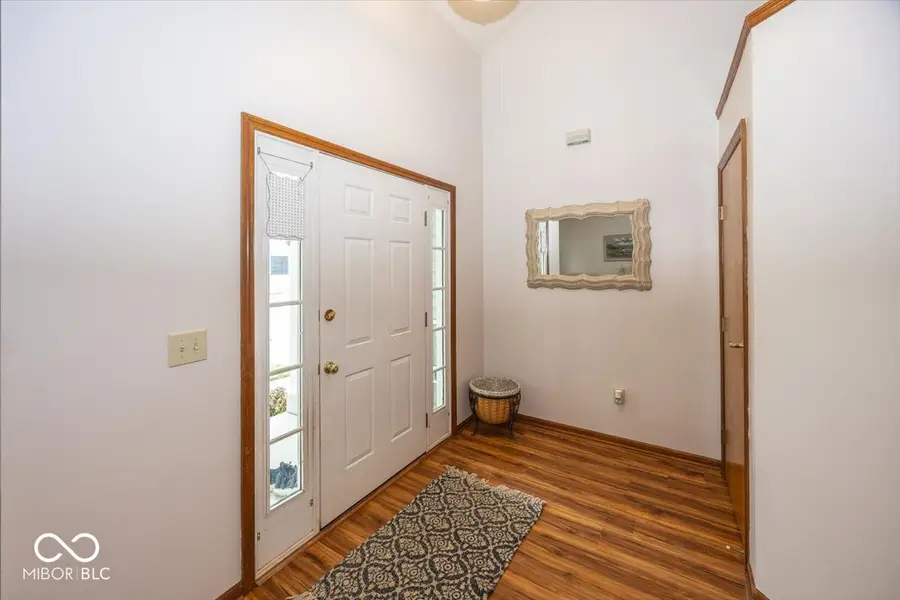10404 Fawn Ridge Lane, Indianapolis, IN 46236
Local realty services provided by:Schuler Bauer Real Estate ERA Powered



Listed by:sharon robinson
Office:f.c. tucker company
MLS#:22047278
Source:IN_MIBOR
Price summary
- Price:$299,900
- Price per sq. ft.:$139.49
About this home
NO HOA! Nestled at 10404 Fawn Ridge LN, INDIANAPOLIS, IN, this single-family 3 BR PLUS LOFT 2.5 bath residence offers a canvas for crafting your ideal living space. The primary bedroom is huge with a large bath w/skylight (sep shower and tub), cathedral ceiling, and large walk in closet. The kitchen, breakfast room, and family room stretch the width of the back of the house for an open modern feeling. Note all appliances are included (even washer and dryer!) With 2150 square feet of living area, the home offers ample room to create distinct zones for relaxation and entertainment. There is an attached oversized 2 car garage, covered front porch, and laundry room. The property rests on a generous .23 acre fenced lot, presenting opportunities for outdoor enjoyment. Built in 1993, this two-story provides a sense of height and separation, offering a traditional to open layout for comfortable living. This Indianapolis property is within the Lawrence North school district and offers a foundation for creating lasting memories.
Contact an agent
Home facts
- Year built:1993
- Listing Id #:22047278
- Added:28 day(s) ago
- Updated:July 28, 2025 at 03:42 PM
Rooms and interior
- Bedrooms:3
- Total bathrooms:3
- Full bathrooms:2
- Half bathrooms:1
- Living area:2,150 sq. ft.
Heating and cooling
- Cooling:Central Electric
- Heating:Electric, Forced Air
Structure and exterior
- Year built:1993
- Building area:2,150 sq. ft.
- Lot area:0.23 Acres
Schools
- High school:Lawrence North High School
- Middle school:Fall Creek Valley Middle School
- Elementary school:Sunnyside Elementary School
Utilities
- Water:Public Water
Finances and disclosures
- Price:$299,900
- Price per sq. ft.:$139.49
New listings near 10404 Fawn Ridge Lane
- New
 $450,000Active4 beds 3 baths1,800 sq. ft.
$450,000Active4 beds 3 baths1,800 sq. ft.1433 Deloss Street, Indianapolis, IN 46201
MLS# 22038175Listed by: HIGHGARDEN REAL ESTATE - New
 $224,900Active3 beds 2 baths1,088 sq. ft.
$224,900Active3 beds 2 baths1,088 sq. ft.3464 W 12th Street, Indianapolis, IN 46222
MLS# 22055982Listed by: CANON REAL ESTATE SERVICES LLC - New
 $179,900Active3 beds 1 baths999 sq. ft.
$179,900Active3 beds 1 baths999 sq. ft.1231 Windermire Street, Indianapolis, IN 46227
MLS# 22056529Listed by: MY AGENT - New
 $44,900Active0.08 Acres
$44,900Active0.08 Acres248 E Caven Street, Indianapolis, IN 46225
MLS# 22056799Listed by: KELLER WILLIAMS INDY METRO S - New
 $34,900Active0.07 Acres
$34,900Active0.07 Acres334 Lincoln Street, Indianapolis, IN 46225
MLS# 22056813Listed by: KELLER WILLIAMS INDY METRO S - New
 $199,900Active3 beds 3 baths1,231 sq. ft.
$199,900Active3 beds 3 baths1,231 sq. ft.5410 Waterton Lakes Drive, Indianapolis, IN 46237
MLS# 22056820Listed by: REALTY WEALTH ADVISORS - New
 $155,000Active2 beds 1 baths865 sq. ft.
$155,000Active2 beds 1 baths865 sq. ft.533 Temperance Avenue, Indianapolis, IN 46203
MLS# 22055250Listed by: EXP REALTY, LLC - New
 $190,000Active2 beds 3 baths1,436 sq. ft.
$190,000Active2 beds 3 baths1,436 sq. ft.6302 Bishops Pond Lane, Indianapolis, IN 46268
MLS# 22055728Listed by: CENTURY 21 SCHEETZ - Open Sun, 12 to 2pmNew
 $234,900Active3 beds 2 baths1,811 sq. ft.
$234,900Active3 beds 2 baths1,811 sq. ft.3046 River Shore Place, Indianapolis, IN 46208
MLS# 22056202Listed by: F.C. TUCKER COMPANY - New
 $120,000Active2 beds 1 baths904 sq. ft.
$120,000Active2 beds 1 baths904 sq. ft.3412 Brouse Avenue, Indianapolis, IN 46218
MLS# 22056547Listed by: HIGHGARDEN REAL ESTATE
