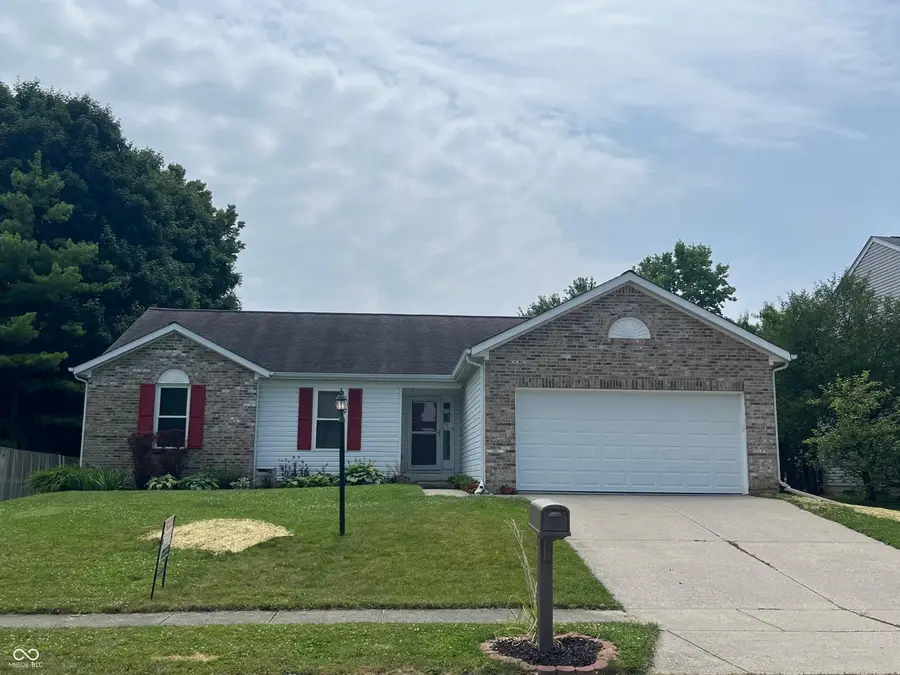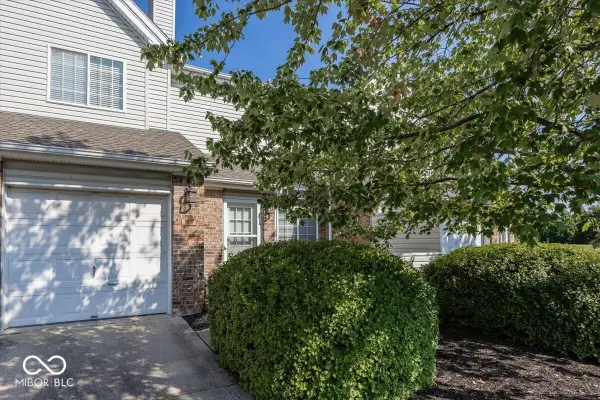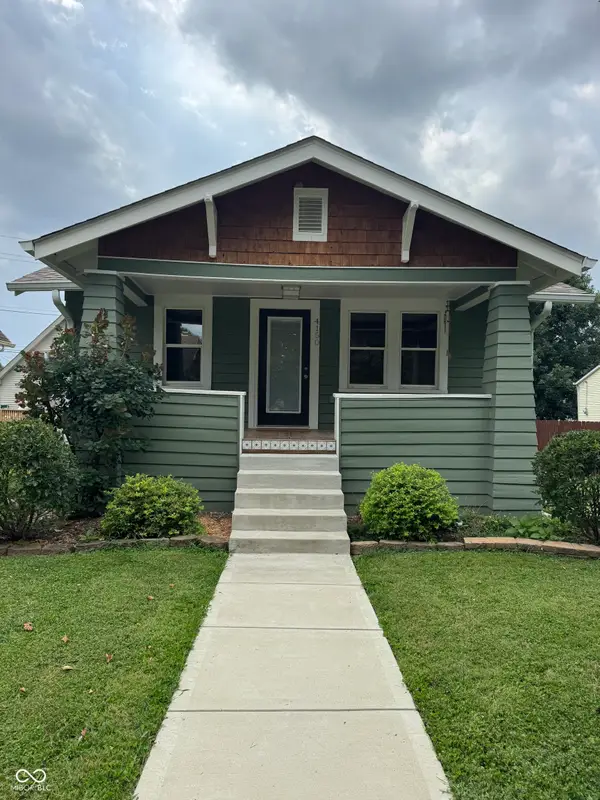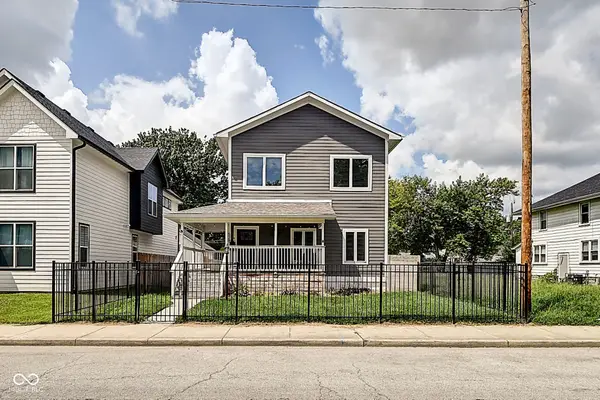10415 Fawn Ridge Lane, Indianapolis, IN 46236
Local realty services provided by:Schuler Bauer Real Estate ERA Powered



10415 Fawn Ridge Lane,Indianapolis, IN 46236
$299,000
- 3 Beds
- 2 Baths
- 2,205 sq. ft.
- Single family
- Active
Listed by:karen rhoades
Office:re/max centerstone
MLS#:22049244
Source:IN_MIBOR
Price summary
- Price:$299,000
- Price per sq. ft.:$128.77
About this home
BACK ON MARKET, NEW WATERPROOF LUXURY VINYL PLANK FLOORING offering both style and durability and UPDATED LIGHTS!A MUST SEE. Ranch with Spacious Basement near FORT BENJAMIN HARRISON STATE PARK and DOWNTOWN INDY. Three generously size bedrooms with natural light. and 2 full baths. This home has been meticulously cared for, with long list of significant upgrades to ensure comfort and peace of mind for years to come. It has triple pane windows (2016) 30-year warranty transferable. Pella sliding door. 17" R-49 attic insulation, keeps utility bills low. Major infrastructure updates, including a entire sewar line replaced from house to main line 2019. Stainless steel lifetime warranty chimney cap. Freshly painted inside and out in 2024. Fully encapsulated crawlspace 2024, providing a clean and dry foundation. Stunning epoxy flooring in garage 2024, adding durability and style. Partially finished basement perfect for, game room, exercise room, man cave for game days and/or theater room. This home is move-in ready and waiting for its new owners to enjoy all it has to offer.
Contact an agent
Home facts
- Year built:1993
- Listing Id #:22049244
- Added:40 day(s) ago
- Updated:August 18, 2025 at 10:47 PM
Rooms and interior
- Bedrooms:3
- Total bathrooms:2
- Full bathrooms:2
- Living area:2,205 sq. ft.
Heating and cooling
- Cooling:Central Electric
- Heating:Electric, Heat Pump
Structure and exterior
- Year built:1993
- Building area:2,205 sq. ft.
- Lot area:0.23 Acres
Schools
- High school:Lawrence Central High School
- Middle school:Fall Creek Valley Middle School
- Elementary school:Sunnyside Elementary School
Utilities
- Water:Public Water
Finances and disclosures
- Price:$299,000
- Price per sq. ft.:$128.77
New listings near 10415 Fawn Ridge Lane
- New
 $635,000Active4 beds 2 baths2,324 sq. ft.
$635,000Active4 beds 2 baths2,324 sq. ft.6125 E Edgewood Avenue, Indianapolis, IN 46237
MLS# 22057318Listed by: HIGHRISE REALTY LLC - New
 $165,000Active2 beds 2 baths1,205 sq. ft.
$165,000Active2 beds 2 baths1,205 sq. ft.5928 Racine Lane, Indianapolis, IN 46254
MLS# 22057351Listed by: INDY PROPERTY EXPERTS LLC  $215,000Pending2 beds 2 baths864 sq. ft.
$215,000Pending2 beds 2 baths864 sq. ft.4150 Otterbein Avenue, Indianapolis, IN 46227
MLS# 22057425Listed by: F.C. TUCKER COMPANY- New
 $235,000Active3 beds 2 baths1,196 sq. ft.
$235,000Active3 beds 2 baths1,196 sq. ft.6107 Patoka Lake Drive, Indianapolis, IN 46254
MLS# 22055842Listed by: KELLER WILLIAMS INDPLS METRO N - New
 $294,900Active4 beds 3 baths1,809 sq. ft.
$294,900Active4 beds 3 baths1,809 sq. ft.10902 Albertson Drive, Indianapolis, IN 46231
MLS# 22057389Listed by: IMPERIAL REALTY, LLC - New
 $294,900Active3 beds 3 baths1,970 sq. ft.
$294,900Active3 beds 3 baths1,970 sq. ft.10452 Dark Star Drive, Indianapolis, IN 46234
MLS# 22057403Listed by: F.C. TUCKER COMPANY - New
 $74,900Active0.09 Acres
$74,900Active0.09 Acres1448 Lexington Avenue, Indianapolis, IN 46203
MLS# 22054045Listed by: LIST WITH BEN, LLC - New
 $185,000Active3 beds 2 baths1,458 sq. ft.
$185,000Active3 beds 2 baths1,458 sq. ft.2025 Mansfield Street, Indianapolis, IN 46202
MLS# 22055375Listed by: TRUEBLOOD REAL ESTATE - New
 $450,000Active3 beds 3 baths2,322 sq. ft.
$450,000Active3 beds 3 baths2,322 sq. ft.528 N Beville Avenue, Indianapolis, IN 46201
MLS# 22057398Listed by: F.C. TUCKER COMPANY - New
 $312,900Active3 beds 2 baths1,593 sq. ft.
$312,900Active3 beds 2 baths1,593 sq. ft.7836 Lieber Road, Indianapolis, IN 46260
MLS# 22057410Listed by: F.C. TUCKER COMPANY
