10417 Sand Mill Lane, Indianapolis, IN 46239
Local realty services provided by:Schuler Bauer Real Estate ERA Powered
10417 Sand Mill Lane,Indianapolis, IN 46239
$469,995
- 5 Beds
- 4 Baths
- 3,434 sq. ft.
- Single family
- Pending
Listed by: alison mcconnell
Office: ridgeline realty, llc.
MLS#:22065616
Source:IN_MIBOR
Price summary
- Price:$469,995
- Price per sq. ft.:$136.87
About this home
Welcome to this incredible Monroe in Edgebrook Preserve, seamlessly blending bold design with thoughtful upgrades. Featuring Elevation F, black dimensional shingles, and black gutters, this home is striking from the curb. Inside, natural light pours in through 6' first floor windows, highlighting the open layout and luxury vinyl plank flooring throughout. The two-story great room is a showstopper with its floor-to-ceiling stone fireplace and a detailed coffered ceiling overhead. The kitchen delivers both style and function with 42" upper cabinets, 3 CM quartz countertops, a stainless steel sink, and tile backsplash. A kitchen convenience package and upgraded cabinet hardware add the finishing touch. This home includes a private in-law suite on the first floor with a 60" shower, along with a flex space at the front entry, perfect for a home office or playroom. Upstairs, the primary suite features a single-step ceiling, double doors, a luxury tiled shower, and dual walk-in closets. There are 3 additional bedrooms upstairs with a shared bath, and a versatile loft space.
Contact an agent
Home facts
- Year built:2025
- Listing ID #:22065616
- Added:42 day(s) ago
- Updated:November 11, 2025 at 08:51 AM
Rooms and interior
- Bedrooms:5
- Total bathrooms:4
- Full bathrooms:3
- Half bathrooms:1
- Living area:3,434 sq. ft.
Heating and cooling
- Cooling:Central Electric
- Heating:High Efficiency (90%+ AFUE )
Structure and exterior
- Year built:2025
- Building area:3,434 sq. ft.
- Lot area:0.29 Acres
Schools
- High school:Franklin Central High School
- Middle school:Franklin Central Junior High
Utilities
- Water:Public Water
Finances and disclosures
- Price:$469,995
- Price per sq. ft.:$136.87
New listings near 10417 Sand Mill Lane
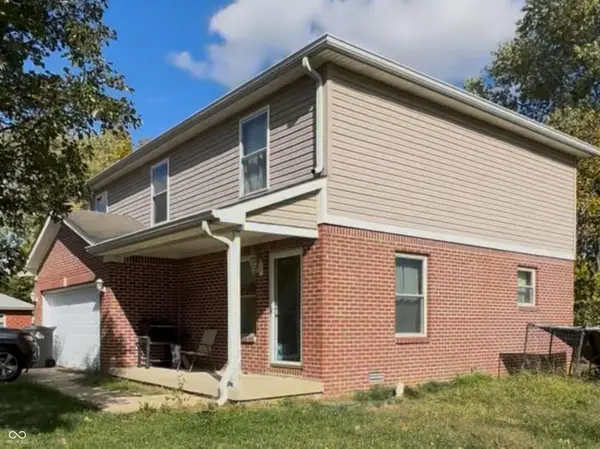 $200,000Pending3 beds 3 baths1,624 sq. ft.
$200,000Pending3 beds 3 baths1,624 sq. ft.1223 Glenhall Circle, Indianapolis, IN 46241
MLS# 22072815Listed by: TRUEBLOOD REAL ESTATE- New
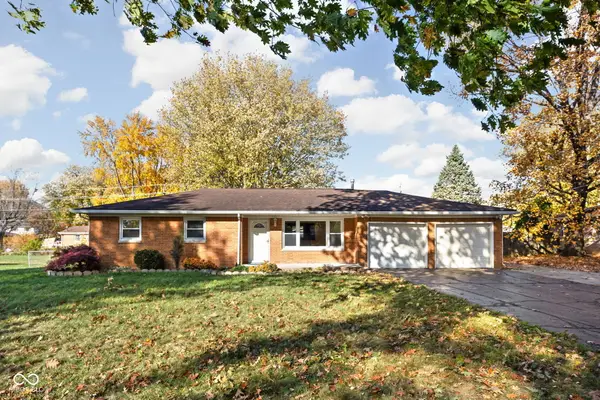 $250,000Active3 beds 1 baths1,058 sq. ft.
$250,000Active3 beds 1 baths1,058 sq. ft.6904 W Lockerbie Drive, Indianapolis, IN 46214
MLS# 22072776Listed by: BLUPRINT REAL ESTATE GROUP - New
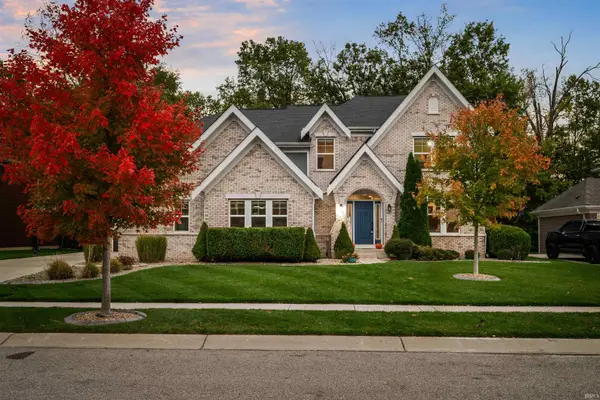 $774,900Active4 beds 5 baths4,600 sq. ft.
$774,900Active4 beds 5 baths4,600 sq. ft.7225 Henderickson Lane, Indianapolis, IN 46237
MLS# 202545509Listed by: LAND PRO REALTY - New
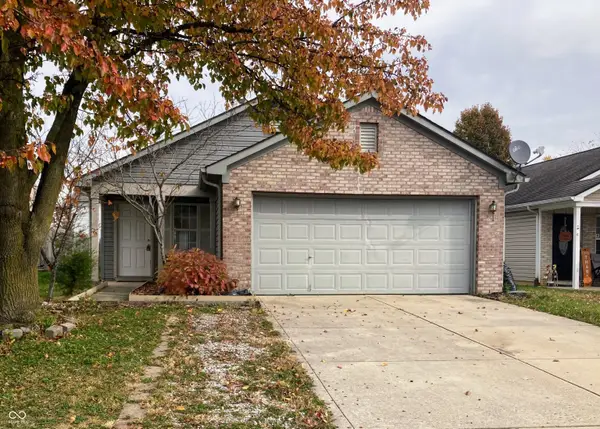 $240,000Active3 beds 2 baths1,240 sq. ft.
$240,000Active3 beds 2 baths1,240 sq. ft.5661 Sweet River Drive, Indianapolis, IN 46221
MLS# 22072729Listed by: JENEENE WEST REALTY, LLC - New
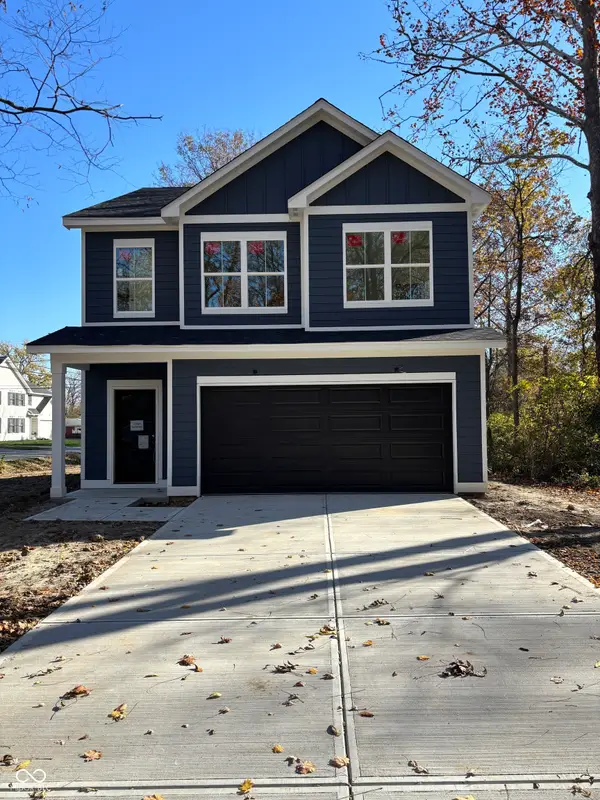 $514,990Active3 beds 3 baths1,756 sq. ft.
$514,990Active3 beds 3 baths1,756 sq. ft.10481 Cornell Street, Carmel, IN 46280
MLS# 22072772Listed by: DB REALTY GROUP, LLC - New
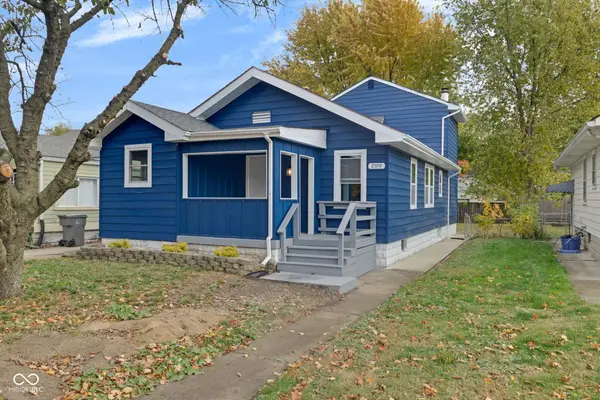 $260,000Active3 beds 2 baths1,464 sq. ft.
$260,000Active3 beds 2 baths1,464 sq. ft.2509 S New Jersey Street, Indianapolis, IN 46225
MLS# 22072347Listed by: F.C. TUCKER COMPANY - New
 $470,000Active4 beds 4 baths3,724 sq. ft.
$470,000Active4 beds 4 baths3,724 sq. ft.7156 Maple Bluff Place, Indianapolis, IN 46236
MLS# 22072548Listed by: HODGES REALTY, LLC - New
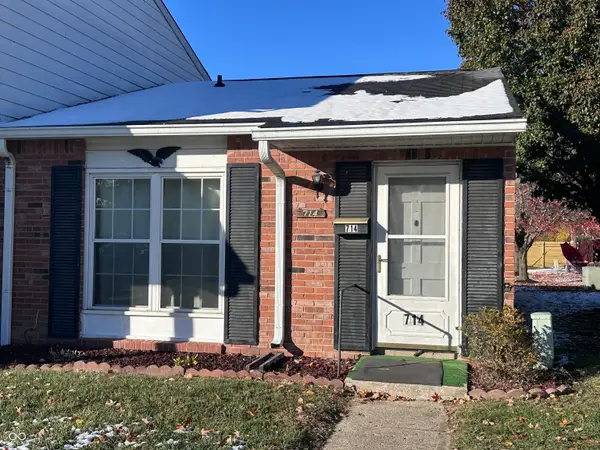 $101,500Active1 beds 1 baths640 sq. ft.
$101,500Active1 beds 1 baths640 sq. ft.714 Southfield Court, Indianapolis, IN 46227
MLS# 22072687Listed by: HENADY LIVE + WORK - New
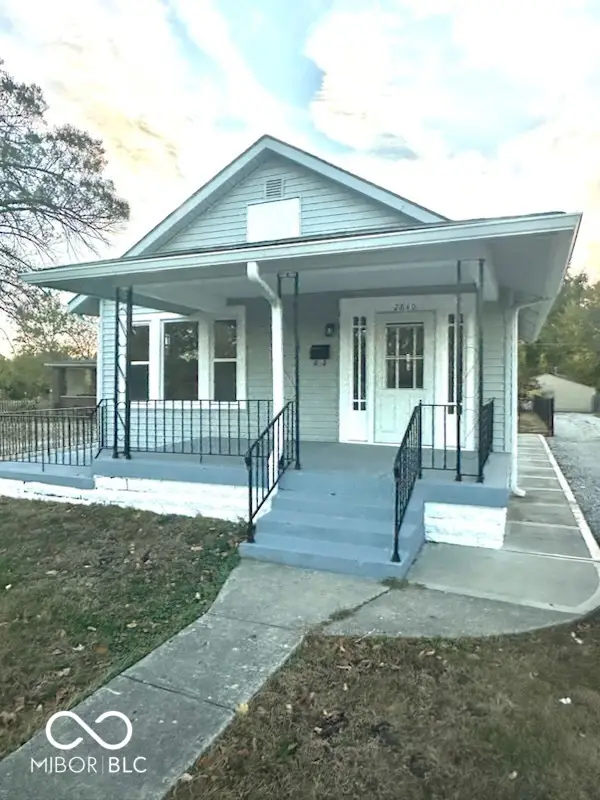 $199,000Active2 beds 1 baths1,824 sq. ft.
$199,000Active2 beds 1 baths1,824 sq. ft.2840 S Meridian Street, Indianapolis, IN 46225
MLS# 22072715Listed by: REALTY OF AMERICA LLC - New
 $164,500Active3 beds 2 baths1,201 sq. ft.
$164,500Active3 beds 2 baths1,201 sq. ft.3225 W 62nd Street, Indianapolis, IN 46268
MLS# 22072769Listed by: RED BRIDGE REAL ESTATE
