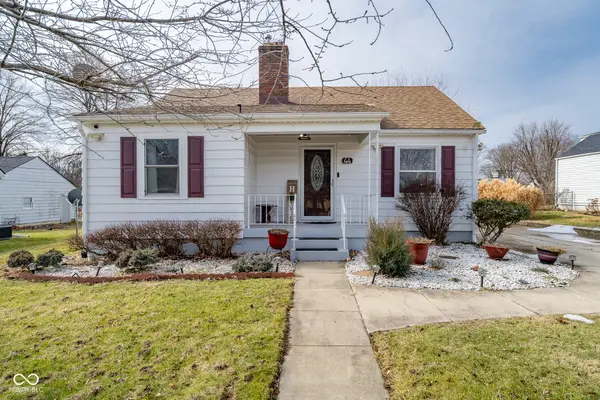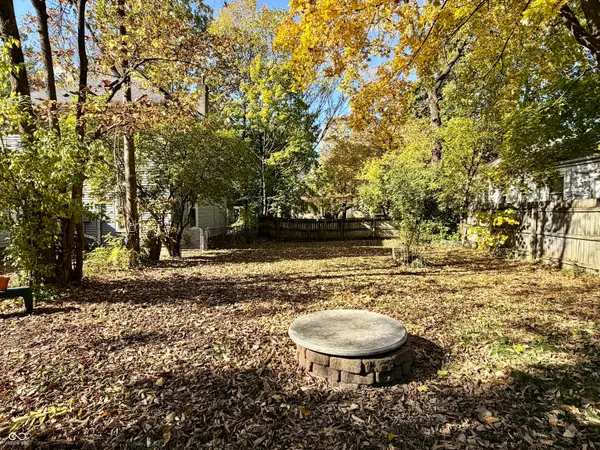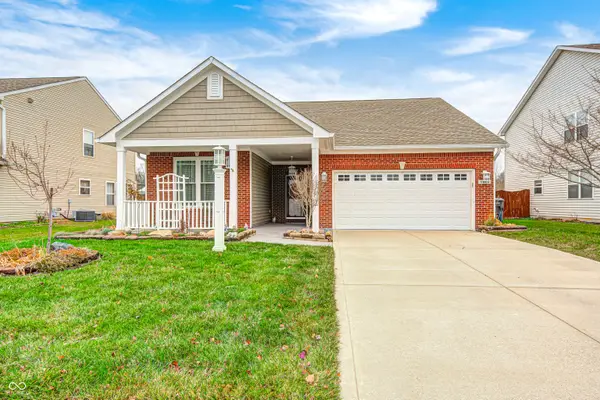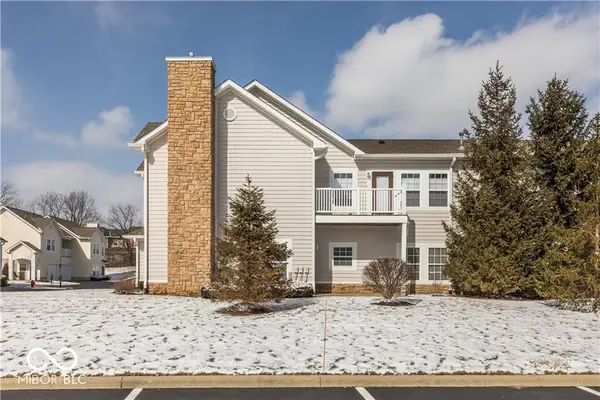10536 Deercrest Lane, Indianapolis, IN 46239
Local realty services provided by:Schuler Bauer Real Estate ERA Powered
Listed by: dan moran
Office: moran real estate group
MLS#:22058236
Source:IN_MIBOR
Price summary
- Price:$276,000
- Price per sq. ft.:$124.32
About this home
Charming 4-bed, 2.5-bath home with spacious layout in prime Franklin Township location. This 4-bedroom, 2.5-bath home offers a fantastic opportunity to own in one of Franklin Township's most sought-after areas. Inside, you'll find an open-concept layout that seamlessly connects the kitchen to the family room-perfect for gatherings and everyday living. The kitchen features stainless steel appliances, rich wood-tone cabinetry, a center island, and a generous pantry for added storage. A flexible front room on the main level provides ideal space for a formal dining room, home office, or second living area-whatever best fits your lifestyle. Upstairs, the spacious primary suite boasts dual walk-in closets and a large en-suite bath with double vanity, soaking tub, and separate shower. Convenient second-floor laundry makes daily routines a breeze. Enjoy a nicely sized lot and a 2-car garage offering plenty of space both inside and out.
Contact an agent
Home facts
- Year built:2013
- Listing ID #:22058236
- Added:178 day(s) ago
- Updated:February 17, 2026 at 08:28 AM
Rooms and interior
- Bedrooms:4
- Total bathrooms:3
- Full bathrooms:2
- Half bathrooms:1
- Living area:2,220 sq. ft.
Heating and cooling
- Cooling:Central Electric
- Heating:Electric, Heat Pump
Structure and exterior
- Year built:2013
- Building area:2,220 sq. ft.
- Lot area:0.17 Acres
Utilities
- Water:Public Water
Finances and disclosures
- Price:$276,000
- Price per sq. ft.:$124.32
New listings near 10536 Deercrest Lane
- New
 $232,000Active3 beds 1 baths1,356 sq. ft.
$232,000Active3 beds 1 baths1,356 sq. ft.44 Iris Avenue, Indianapolis, IN 46241
MLS# 22084159Listed by: DYER CREEK PROPERTY GROUP, LLC - New
 $395,000Active3 beds 3 baths1,662 sq. ft.
$395,000Active3 beds 3 baths1,662 sq. ft.5506 Hollister Drive, Speedway, IN 46224
MLS# 22084107Listed by: DUBOIS REALTY CO., INC. - New
 $209,900Active3 beds 2 baths1,834 sq. ft.
$209,900Active3 beds 2 baths1,834 sq. ft.4402 Lesley Avenue, Indianapolis, IN 46226
MLS# 22083561Listed by: ENTERA REALTY - New
 $189,900Active3 beds 1 baths1,626 sq. ft.
$189,900Active3 beds 1 baths1,626 sq. ft.4918 N Katherine Drive, Indianapolis, IN 46226
MLS# 22083579Listed by: ENTERA REALTY - New
 $214,900Active3 beds 1 baths1,282 sq. ft.
$214,900Active3 beds 1 baths1,282 sq. ft.5508 Armstrong Drive, Indianapolis, IN 46237
MLS# 22083596Listed by: ENTERA REALTY - New
 $130,000Active0.1 Acres
$130,000Active0.1 Acres1125 Newman Street, Indianapolis, IN 46201
MLS# 22084293Listed by: ROGER WEBB REAL ESTATE, INC - New
 $275,000Active3 beds 2 baths1,595 sq. ft.
$275,000Active3 beds 2 baths1,595 sq. ft.5914 Cabot Drive, Indianapolis, IN 46221
MLS# 22084359Listed by: THE POINT IN REAL ESTATE LLC - New
 $150,000Active2 beds 1 baths1,248 sq. ft.
$150,000Active2 beds 1 baths1,248 sq. ft.2014 Wallace Avenue, Indianapolis, IN 46218
MLS# 22073938Listed by: KELLER WILLIAMS INDPLS METRO N - New
 $300,000Active2 beds 2 baths1,446 sq. ft.
$300,000Active2 beds 2 baths1,446 sq. ft.1423 Shadow Ridge Road, Carmel, IN 46280
MLS# 22084286Listed by: EXP REALTY, LLC - New
 $399,000Active3 beds 3 baths1,740 sq. ft.
$399,000Active3 beds 3 baths1,740 sq. ft.2945 N New Jersey Street, Indianapolis, IN 46205
MLS# 22084340Listed by: THREE SEVENTEEN COLLECTIVE

