10586 Jacks Way, Indianapolis, IN 46234
Local realty services provided by:Schuler Bauer Real Estate ERA Powered
Listed by: wendy mcclellan, sherrie schueth
Office: brg realty partners
MLS#:22080291
Source:IN_MIBOR
Price summary
- Price:$667,523
- Price per sq. ft.:$261.67
About this home
When location and quality are at the top of your list - this J R Lazaro quality custom built ranch is a must see! This 3 bedroom 2 1/2 bath home is newly completed construction and offers all the desired amenities and then some! It has a value-added and energy efficient encapsulated crawl space, high density foam in the exterior walls, Anderson 400 series casement windows and R-50 insulation in addition to all the desired amenities you would expect a luxury custom home including soft close furniture quality cabinetry, quartzite (actual stone) countertops, engineered hardwood and ceramic flooring, fireplace, built-ins, crown molding, custom mud room and pantry and upgraded lighting that brings an air of sophistication and style to an open split floor plan that makes coming home a vacation destination. The location is a convenient commute to most locations including easy access to Ronald Raegan Parkway and the airport. Builder is offering 2-10 Warranty through RWC.
Contact an agent
Home facts
- Year built:2025
- Listing ID #:22080291
- Added:253 day(s) ago
- Updated:February 12, 2026 at 06:28 PM
Rooms and interior
- Bedrooms:3
- Total bathrooms:3
- Full bathrooms:2
- Half bathrooms:1
- Living area:2,551 sq. ft.
Heating and cooling
- Cooling:Central Electric
- Heating:Forced Air
Structure and exterior
- Year built:2025
- Building area:2,551 sq. ft.
- Lot area:0.4 Acres
Schools
- High school:Avon High School
- Middle school:Avon Middle School North
- Elementary school:Maple Elementary School
Utilities
- Water:Public Water
Finances and disclosures
- Price:$667,523
- Price per sq. ft.:$261.67
New listings near 10586 Jacks Way
- New
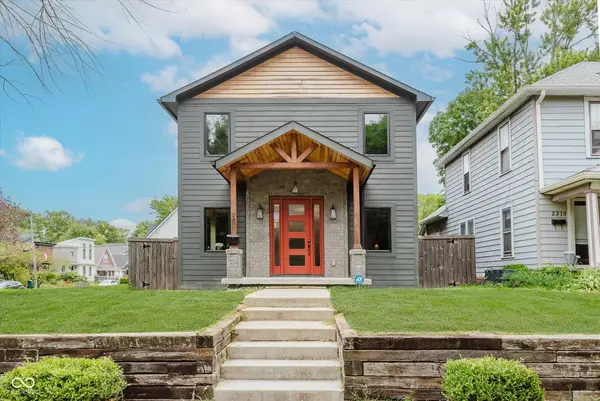 $849,900Active4 beds 4 baths4,671 sq. ft.
$849,900Active4 beds 4 baths4,671 sq. ft.2306 E 12th Street, Indianapolis, IN 46201
MLS# 22060074Listed by: NO LIMIT REAL ESTATE, LLC - New
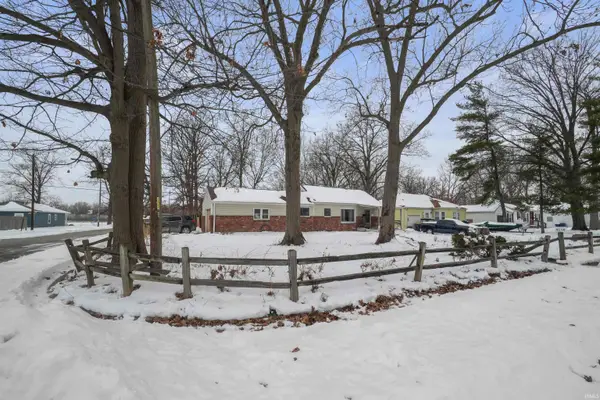 $225,000Active3 beds 2 baths1,795 sq. ft.
$225,000Active3 beds 2 baths1,795 sq. ft.4504 Longworth Avenue, Indianapolis, IN 46226
MLS# 202604301Listed by: UPTOWN REALTY GROUP - New
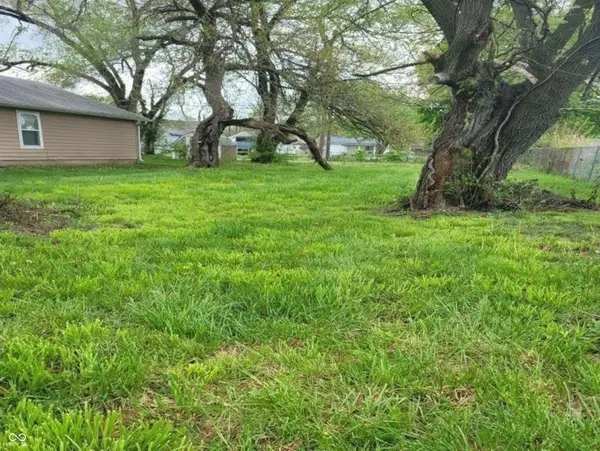 $47,000Active0.11 Acres
$47,000Active0.11 Acres2349 Sheldon Street, Indianapolis, IN 46218
MLS# 22082198Listed by: LEDFORD WRIGHT REAL ESTATE GROUP, LLC - Open Sat, 11am to 2pmNew
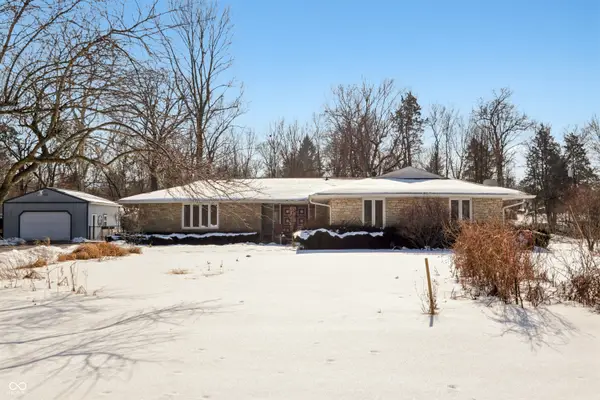 $360,000Active4 beds 2 baths1,664 sq. ft.
$360,000Active4 beds 2 baths1,664 sq. ft.4229 Terra Drive, Indianapolis, IN 46237
MLS# 22083202Listed by: TRUEBLOOD REAL ESTATE - New
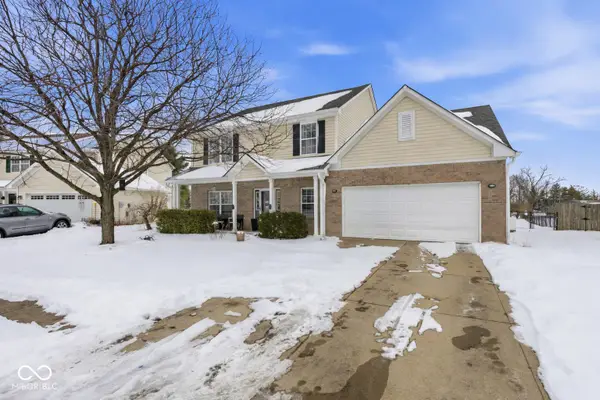 $345,000Active5 beds 3 baths2,634 sq. ft.
$345,000Active5 beds 3 baths2,634 sq. ft.5935 Honeywell Drive, Indianapolis, IN 46236
MLS# 22083041Listed by: KELLER WILLIAMS INDPLS METRO N - New
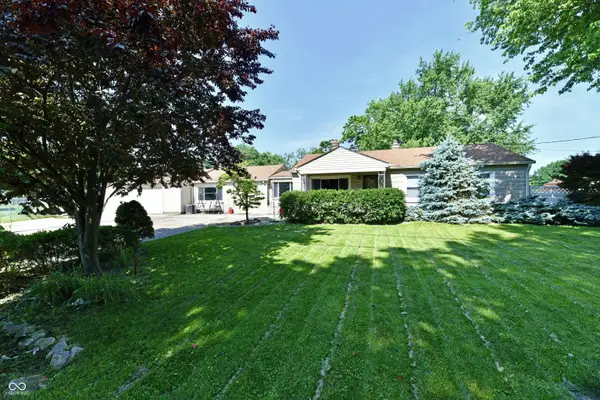 $250,000Active4 beds 2 baths1,732 sq. ft.
$250,000Active4 beds 2 baths1,732 sq. ft.4020 S Lynhurst Drive, Indianapolis, IN 46221
MLS# 22083545Listed by: DIX REALTY GROUP 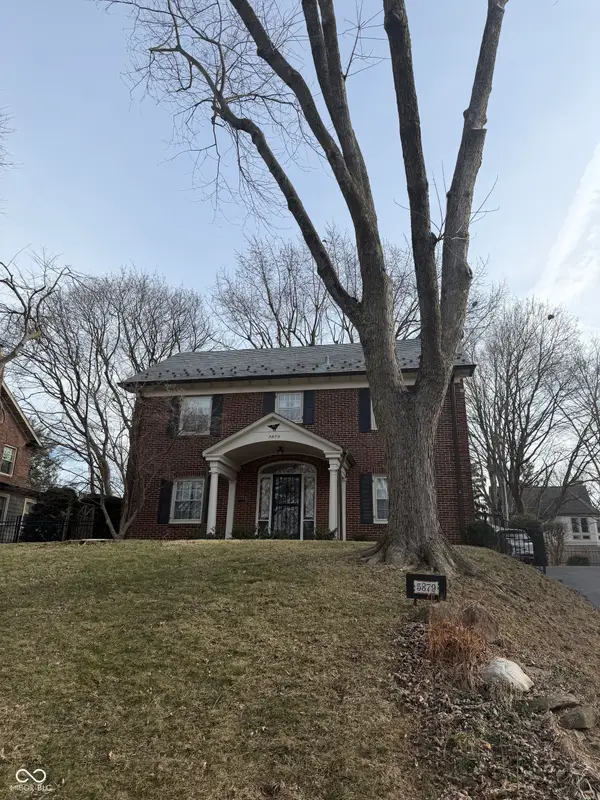 $450,000Pending3 beds 3 baths2,072 sq. ft.
$450,000Pending3 beds 3 baths2,072 sq. ft.5879 N Delaware Street, Indianapolis, IN 46220
MLS# 22083680Listed by: COMPASS INDIANA, LLC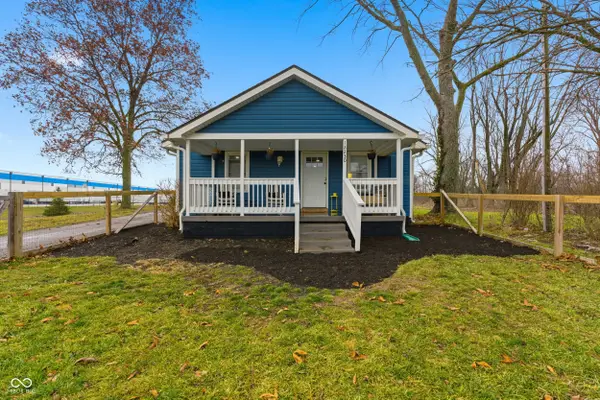 $285,500Pending3 beds 2 baths1,412 sq. ft.
$285,500Pending3 beds 2 baths1,412 sq. ft.12230 E Mcgregor Road, Indianapolis, IN 46259
MLS# 22078409Listed by: F.C. TUCKER COMPANY- Open Sun, 1 to 3pmNew
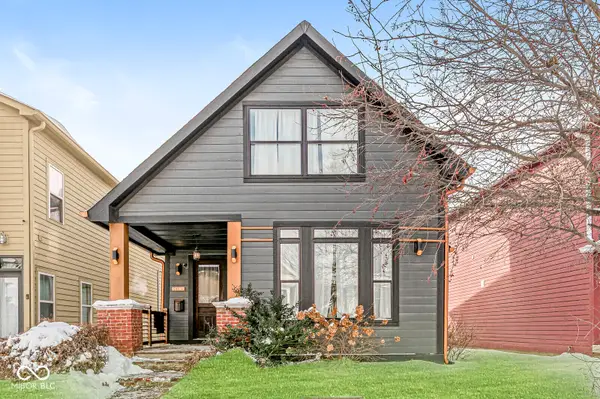 $379,900Active3 beds 3 baths2,300 sq. ft.
$379,900Active3 beds 3 baths2,300 sq. ft.741 Parkway Avenue, Indianapolis, IN 46203
MLS# 22081820Listed by: F.C. TUCKER COMPANY - New
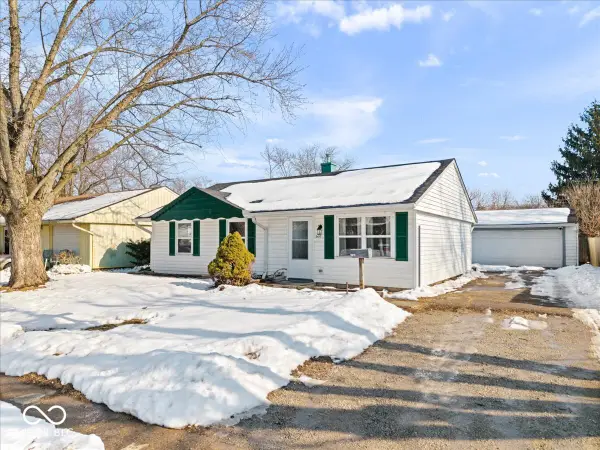 $172,900Active3 beds 1 baths999 sq. ft.
$172,900Active3 beds 1 baths999 sq. ft.2613 N Bazil Avenue, Indianapolis, IN 46219
MLS# 22083552Listed by: RE/MAX AT THE CROSSING

