10638 Oak Bend Boulevard, Indianapolis, IN 46239
Local realty services provided by:Schuler Bauer Real Estate ERA Powered
10638 Oak Bend Boulevard,Indianapolis, IN 46239
$499,999
- 5 Beds
- 3 Baths
- 3,182 sq. ft.
- Single family
- Active
Listed by: emily humphrey, david meador
Office: carpenter, realtors
MLS#:22055230
Source:IN_MIBOR
Price summary
- Price:$499,999
- Price per sq. ft.:$157.13
About this home
Why build, when you can have better than new for less? Stunning 5-Bedroom Home with Custom Upgrades & Serene Backyard Views! This beautifully upgraded 2-story home offers 5 spacious bedrooms, 3 full bathrooms, and a generous 3-car garage. The heart of the home is an expansive open-concept living area featuring an expanded great room, and a striking upgraded stone fireplace. The chef's kitchen is a true showstopper with a farmhouse-style sink, waterfall quartz countertops, upgraded gas cooktop, and sleek stainless steel appliances. Mealtimes are a breeze with the attached dining area, and the adjacent morning room. The morning room includes motorized blinds and views of the park and walking trail, and is ideal for relaxing or entertaining. The main floor also features a private guest suite with a full bath, perfect for visitors or multigenerational living. Off the guest entry, you're greeted by a versatile office or flex room-perfect for remote work or a quiet retreat. Upstairs, you'll find the large loft, primary suite, three additional bedrooms, a well-appointed hall bath, and a convenient laundry room. The luxurious primary suite includes a tray ceiling, en-suite bathroom, and a walk-in closet with premium Dakota Closet Systems for both beauty and function. The nursery, laundry room, and mudroom/butler's pantry are also equipped with custom Dakota systems for stylish organization. Additional highlights include new ceiling fans, upgraded pendant lighting in the kitchen, and blinds installed throughout-including motorized blinds in the morning room, stairwell, and primary bedroom. Situated on a lot that backs up to mature trees, a scenic walking trail, and a tranquil park area, this home blends comfort, convenience, and natural beauty. All located just minutes from shopping, dining, and more! Don't miss your chance to own this thoughtfully designed, move-in ready home with high-end upgrades throughout!
Contact an agent
Home facts
- Year built:2022
- Listing ID #:22055230
- Added:133 day(s) ago
- Updated:December 17, 2025 at 10:28 PM
Rooms and interior
- Bedrooms:5
- Total bathrooms:3
- Full bathrooms:3
- Living area:3,182 sq. ft.
Heating and cooling
- Cooling:Central Electric
- Heating:Forced Air
Structure and exterior
- Year built:2022
- Building area:3,182 sq. ft.
- Lot area:0.24 Acres
Schools
- High school:Franklin Central High School
- Middle school:Franklin Central Junior High
Utilities
- Water:Public Water
Finances and disclosures
- Price:$499,999
- Price per sq. ft.:$157.13
New listings near 10638 Oak Bend Boulevard
- New
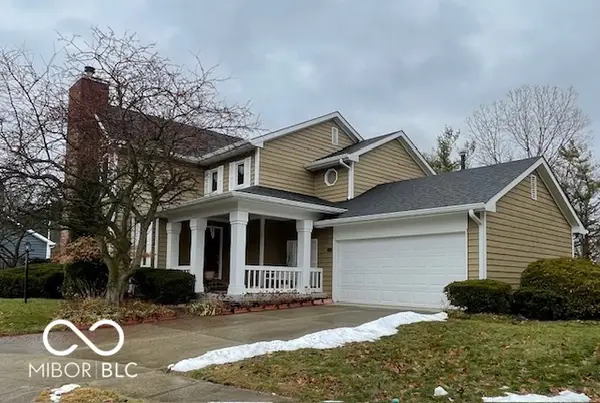 $449,000Active4 beds 3 baths2,308 sq. ft.
$449,000Active4 beds 3 baths2,308 sq. ft.4819 Millstone Court, Indianapolis, IN 46254
MLS# 22077183Listed by: RE/MAX REALTY GROUP - New
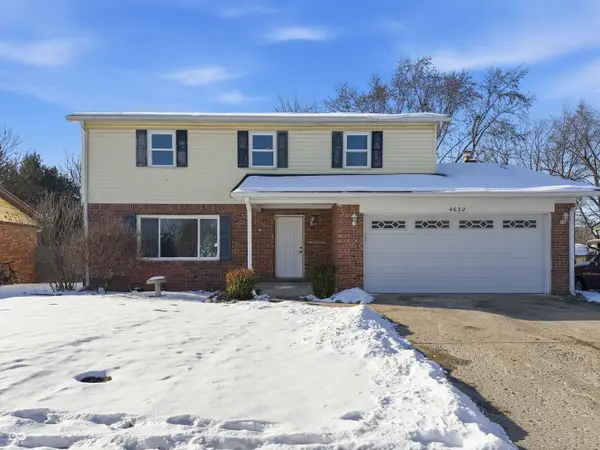 $215,000Active4 beds 3 baths1,904 sq. ft.
$215,000Active4 beds 3 baths1,904 sq. ft.4632 Citation Circle, Indianapolis, IN 46237
MLS# 22077305Listed by: RED BRIDGE REAL ESTATE 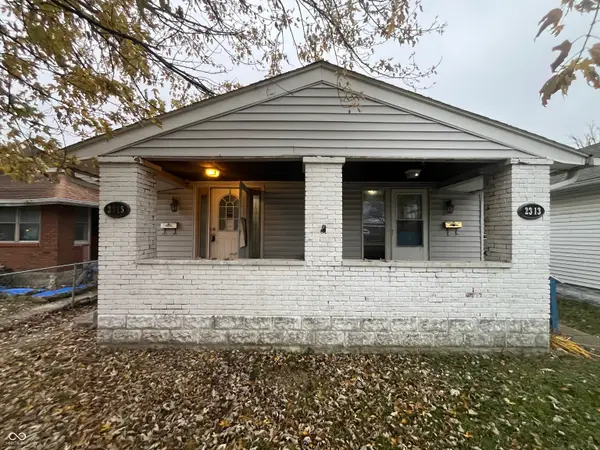 $114,000Active-- beds -- baths
$114,000Active-- beds -- baths2313 Southeastern Avenue, Indianapolis, IN 46201
MLS# 22075690Listed by: T&H REALTY SERVICES, INC.- New
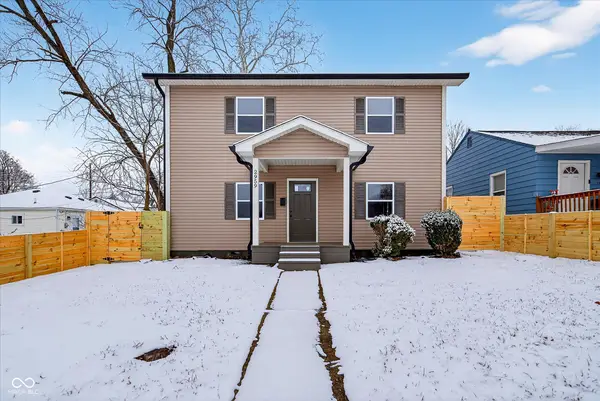 $225,000Active3 beds 2 baths1,440 sq. ft.
$225,000Active3 beds 2 baths1,440 sq. ft.2959 N Lasalle Street, Indianapolis, IN 46218
MLS# 22077234Listed by: COMPASS INDIANA, LLC - New
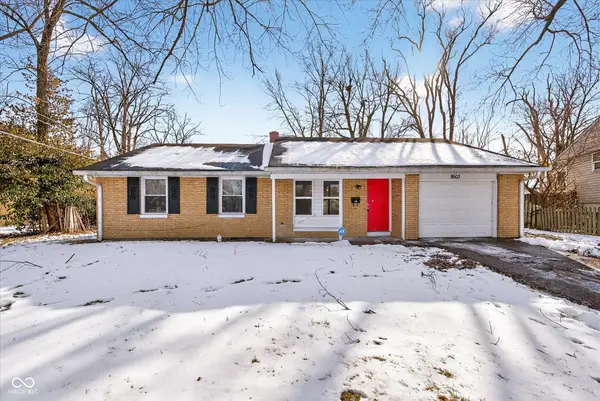 $179,900Active4 beds 2 baths1,197 sq. ft.
$179,900Active4 beds 2 baths1,197 sq. ft.8603 E 42nd Place, Indianapolis, IN 46226
MLS# 22077270Listed by: T&H REALTY SERVICES, INC. - New
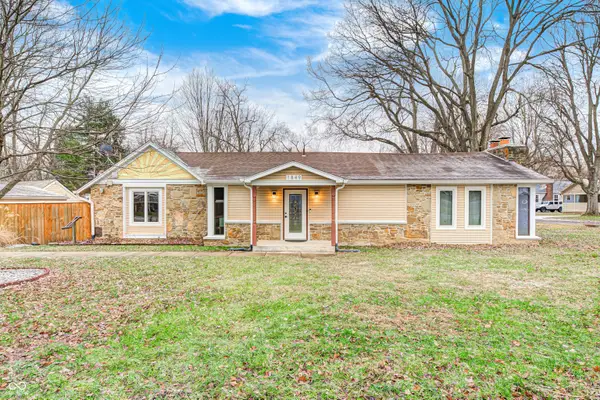 $245,000Active3 beds 3 baths1,470 sq. ft.
$245,000Active3 beds 3 baths1,470 sq. ft.1849 E 68th Street, Indianapolis, IN 46220
MLS# 22076832Listed by: UNITED REAL ESTATE INDPLS - New
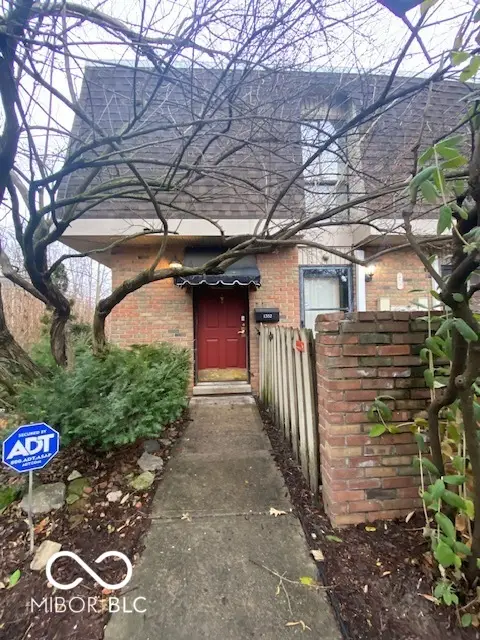 $60,000Active2 beds 2 baths1,216 sq. ft.
$60,000Active2 beds 2 baths1,216 sq. ft.1352 Tishman Lane, Indianapolis, IN 46260
MLS# 22077237Listed by: F.C. TUCKER COMPANY - New
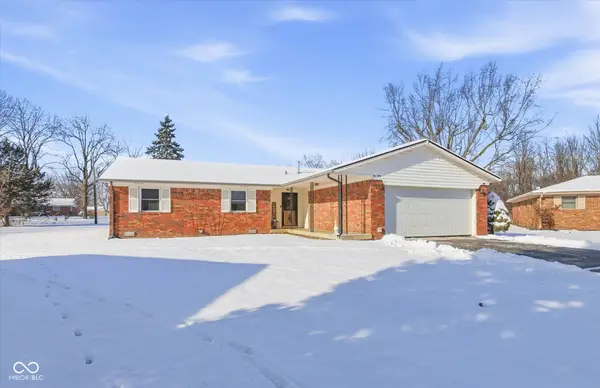 $245,000Active3 beds 2 baths1,384 sq. ft.
$245,000Active3 beds 2 baths1,384 sq. ft.1040 Dukane Court, Indianapolis, IN 46241
MLS# 22077238Listed by: AMERICAN DREAM TEAM REAL ESTATE - New
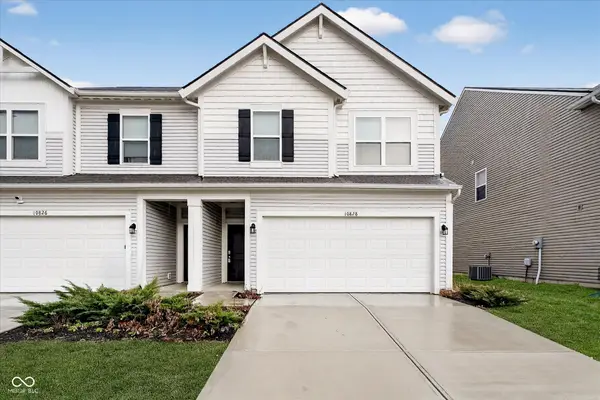 $259,000Active4 beds 3 baths1,932 sq. ft.
$259,000Active4 beds 3 baths1,932 sq. ft.10828 Penwell Way, Indianapolis, IN 46235
MLS# 22077292Listed by: HONOR REALTY LLC - New
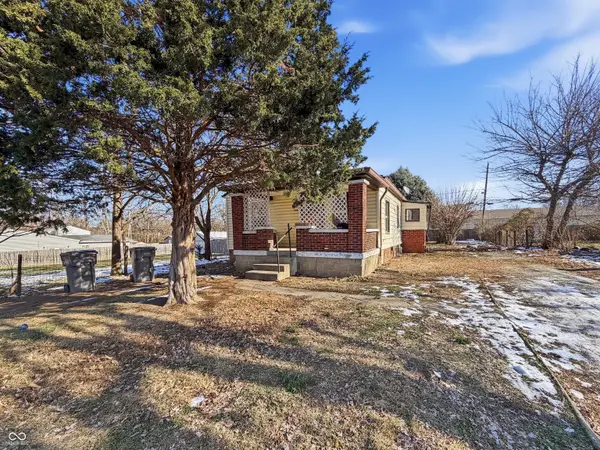 $101,900Active2 beds 1 baths1,140 sq. ft.
$101,900Active2 beds 1 baths1,140 sq. ft.2653 S Randolph Street, Indianapolis, IN 46203
MLS# 22077301Listed by: RED BRIDGE REAL ESTATE
