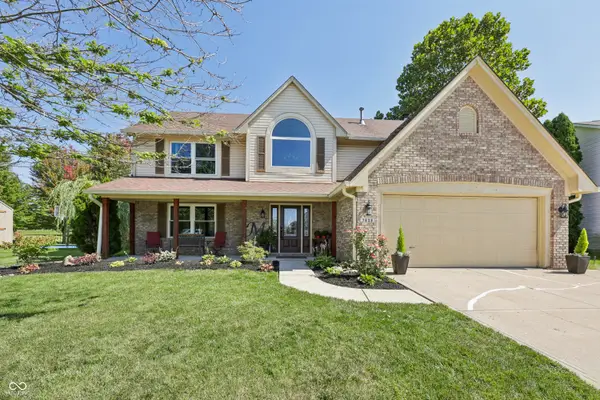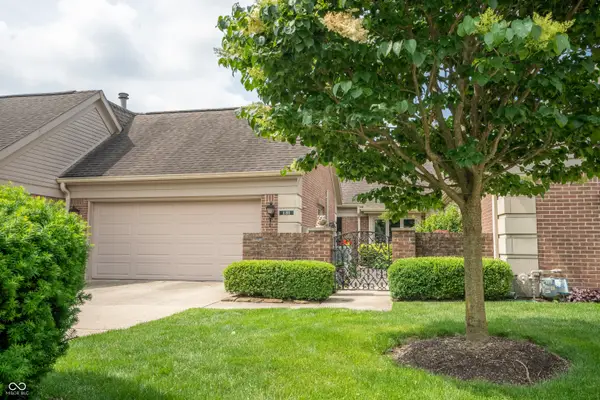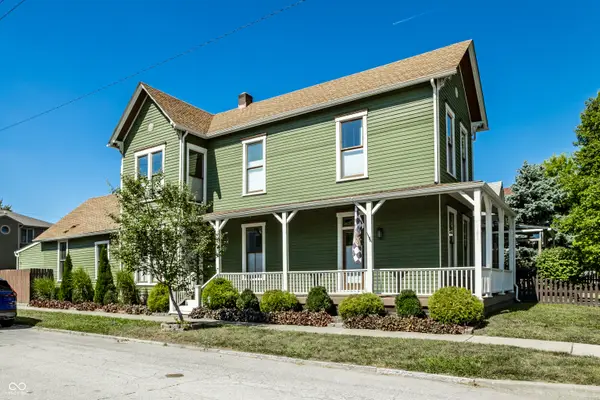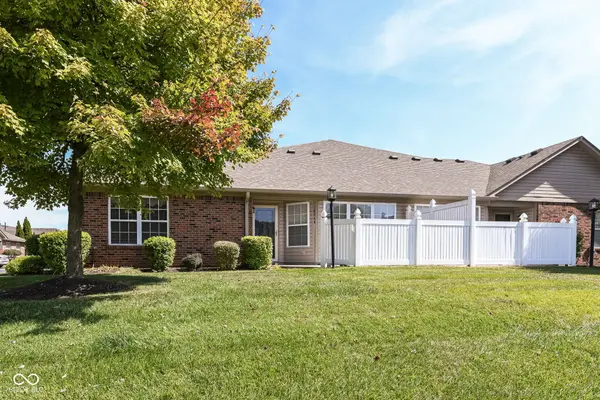10651 Riverwood Boulevard, Indianapolis, IN 46234
Local realty services provided by:Schuler Bauer Real Estate ERA Powered
10651 Riverwood Boulevard,Indianapolis, IN 46234
$319,900
- 3 Beds
- 3 Baths
- 2,360 sq. ft.
- Single family
- Active
Listed by:trent whittington
Office:@properties
MLS#:22061804
Source:IN_MIBOR
Price summary
- Price:$319,900
- Price per sq. ft.:$135.55
About this home
Step into this light and bright Brownsburg home offering over 2,300 square feet of inviting living space, thoughtfully designed for both everyday living and entertaining. The open floor plan centers around a spacious living room with a cozy woodburning fireplace-the perfect place to relax or gather with family and friends. The living area flows seamlessly into the kitchen, which features a large center island, newer stainless steel appliances (including a brand-new refrigerator), a generous walk in pantry, upgraded cabinetry offering ample cabinet space, and plenty of room for a dining table! The main level also includes a private office-ideal for working from home, homework space, or a playroom full of toys! Upstairs, you'll find all bedrooms along with a versatile loft that's perfect as a second living area or playroom. The primary suite includes a private bath with double vanities, brand new shower insert, and TWO spacious walk-in closets. This home has been thoughtfully cared for with fresh exterior trim paint, a newer roof (2019), and 2 year old HVAC and water heater (2023). Extra storage is easy with a mini barn for tools and equipment. Step outside to enjoy the private, tree-lined backyard-perfect for quiet evenings or weekend cookouts! Located in the highly sought-after Brownsburg School District and just minutes from Ronald Reagan Parkway, this home offers a convenient commute and quick access to all that Indianapolis has to offer.
Contact an agent
Home facts
- Year built:2003
- Listing ID #:22061804
- Added:5 day(s) ago
- Updated:September 17, 2025 at 05:10 PM
Rooms and interior
- Bedrooms:3
- Total bathrooms:3
- Full bathrooms:2
- Half bathrooms:1
- Living area:2,360 sq. ft.
Heating and cooling
- Cooling:Central Electric
- Heating:Electric, Heat Pump
Structure and exterior
- Year built:2003
- Building area:2,360 sq. ft.
- Lot area:0.16 Acres
Schools
- High school:Brownsburg High School
- Middle school:Brownsburg West Middle School
- Elementary school:Cardinal Elementary School
Utilities
- Water:Public Water
Finances and disclosures
- Price:$319,900
- Price per sq. ft.:$135.55
New listings near 10651 Riverwood Boulevard
- New
 $599,900Active2 beds 3 baths1,939 sq. ft.
$599,900Active2 beds 3 baths1,939 sq. ft.1220 N Alabama Street, Indianapolis, IN 46202
MLS# 22063035Listed by: ONYX AND EAST, LLC - New
 $825,000Active7 beds 8 baths5,392 sq. ft.
$825,000Active7 beds 8 baths5,392 sq. ft.1319 N New Jersey Street, Indianapolis, IN 46202
MLS# 22063320Listed by: EVERHART STUDIO, LTD. - New
 $120,000Active3 beds 2 baths1,540 sq. ft.
$120,000Active3 beds 2 baths1,540 sq. ft.4428 N Bolton Avenue, Indianapolis, IN 46226
MLS# 22063333Listed by: RE/MAX CENTERSTONE - New
 $166,500Active2 beds 2 baths1,578 sq. ft.
$166,500Active2 beds 2 baths1,578 sq. ft.602 Eugene Street, Indianapolis, IN 46208
MLS# 22048331Listed by: CARPENTER, REALTORS - New
 $139,000Active2 beds 1 baths720 sq. ft.
$139,000Active2 beds 1 baths720 sq. ft.2449 N Arsenal Avenue, Indianapolis, IN 46218
MLS# 22056519Listed by: RESOLUTE REALTY - New
 $239,900Active2 beds 2 baths1,798 sq. ft.
$239,900Active2 beds 2 baths1,798 sq. ft.7334 Castleton Farms North Drive, Indianapolis, IN 46256
MLS# 22059958Listed by: HIGHGARDEN REAL ESTATE - New
 $389,000Active4 beds 3 baths2,319 sq. ft.
$389,000Active4 beds 3 baths2,319 sq. ft.7638 Giroud Drive, Indianapolis, IN 46259
MLS# 22061374Listed by: F.C. TUCKER COMPANY - New
 $534,900Active2 beds 2 baths1,916 sq. ft.
$534,900Active2 beds 2 baths1,916 sq. ft.131 Olde Mill Bay, Indianapolis, IN 46260
MLS# 22062294Listed by: F.C. TUCKER COMPANY - New
 $599,900Active3 beds 3 baths2,500 sq. ft.
$599,900Active3 beds 3 baths2,500 sq. ft.769 Fletcher Avenue, Indianapolis, IN 46203
MLS# 22062907Listed by: F.C. TUCKER COMPANY - New
 $199,900Active2 beds 2 baths1,323 sq. ft.
$199,900Active2 beds 2 baths1,323 sq. ft.6149 Rolling Meadow Drive, Indianapolis, IN 46237
MLS# 22062951Listed by: THE MODGLIN GROUP
