108 E Saint Clair Street #E, Indianapolis, IN 46204
Local realty services provided by:Schuler Bauer Real Estate ERA Powered
Listed by: jeffery mathey, shelly walters-cifelli
Office: f.c. tucker company
MLS#:22036956
Source:IN_MIBOR
Price summary
- Price:$200,000
- Price per sq. ft.:$250.94
About this home
Immerse Yourself in Downtown Indianapolis Living! This captivating downtown charmer offers the perfect blend of modern convenience and historic appeal. Step outside your door and unwind with stunning city views. Need a book? The library is just steps away. Craving green space? Relax at The Indiana World War Memorial Plaza, then dive right into the heart of Mass Ave's vibrant food and entertainment scene. Beautifully updated, yet brimming with character, this home boasts exposed brick walls, original hardwoods, and a spectacular kitchen featuring top-of-the-line cabinetry, a separate pantry, and open shelving. All appliances, including a washer and dryer, are included for a truly seamless move-in. Two spacious bedrooms provide ample living space, while a beautifully updated bathroom offers a touch of luxury. The home features abundant closet and storage space, ensuring a clutter-free environment. A charming built-in dining bench creates a cozy gathering spot. Unwind and embrace the outdoors in the charming space off the back door. It's perfect for enjoying a morning coffee, an evening drink, or a breath of fresh air. Secure gated parking provides peace of mind, while convenient keyless entry lets you come and go with ease. This condo is being sold Fully furnished for a turnkey move-in experience. Forget the hassle of renting - own your piece of downtown today! Professionally managed, this property offers exceptional value and is sure to impress. Don't miss your chance to live the downtown lifestyle you deserve! Schedule a showing today!
Contact an agent
Home facts
- Year built:1920
- Listing ID #:22036956
- Added:197 day(s) ago
- Updated:December 17, 2025 at 10:28 PM
Rooms and interior
- Bedrooms:2
- Total bathrooms:1
- Full bathrooms:1
- Living area:797 sq. ft.
Heating and cooling
- Cooling:Central Electric
- Heating:Heat Pump
Structure and exterior
- Year built:1920
- Building area:797 sq. ft.
Schools
- High school:Crispus Attucks High School
- Middle school:H L Harshman Middle School
- Elementary school:Center For Inquiry School 2
Utilities
- Water:Public Water
Finances and disclosures
- Price:$200,000
- Price per sq. ft.:$250.94
New listings near 108 E Saint Clair Street #E
- New
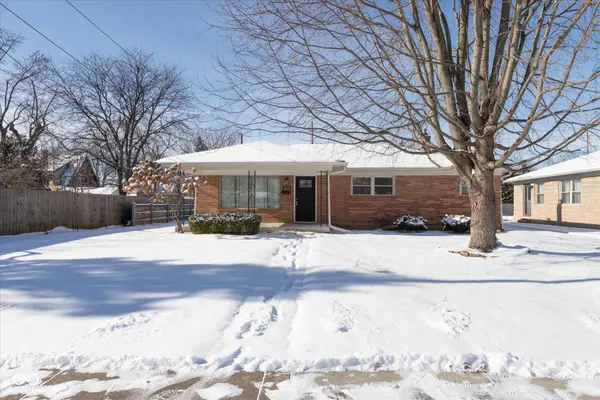 $249,900Active3 beds 2 baths1,134 sq. ft.
$249,900Active3 beds 2 baths1,134 sq. ft.1020 N Graham Avenue, Indianapolis, IN 46219
MLS# 22077030Listed by: TRUSTED REALTY - New
 $105,000Active3 beds 1 baths1,018 sq. ft.
$105,000Active3 beds 1 baths1,018 sq. ft.1140 N Pershing Avenue, Indianapolis, IN 46222
MLS# 22077180Listed by: KELLER WILLIAMS INDPLS METRO N - New
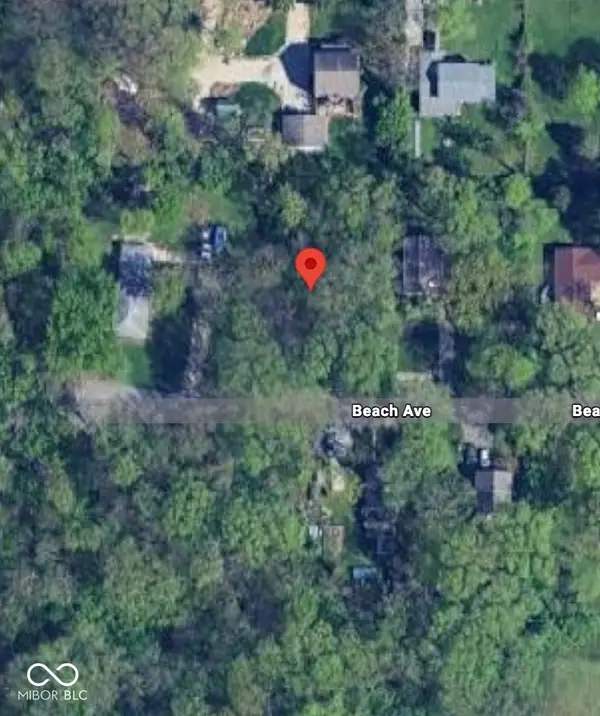 $23,000Active0.15 Acres
$23,000Active0.15 Acres2424 Beach Avenue, Indianapolis, IN 46240
MLS# 22077221Listed by: MATLOCK REALTY GROUP - New
 $109,500Active3 beds 2 baths1,822 sq. ft.
$109,500Active3 beds 2 baths1,822 sq. ft.2429 Adams Street, Indianapolis, IN 46218
MLS# 22077278Listed by: RED BRIDGE REAL ESTATE - New
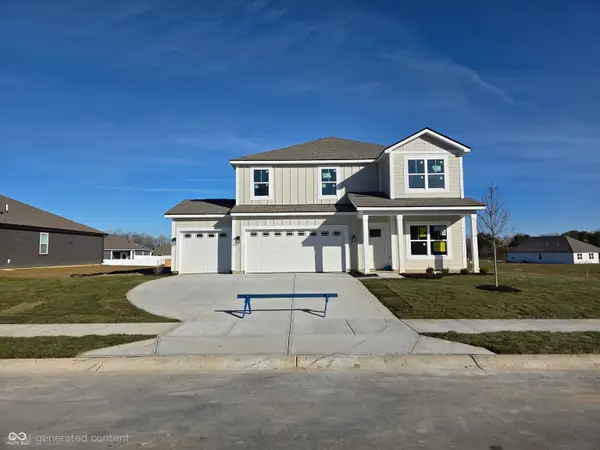 $412,013Active4 beds 3 baths2,346 sq. ft.
$412,013Active4 beds 3 baths2,346 sq. ft.3884 Donaldson Creek Court, Clayton, IN 46118
MLS# 22077291Listed by: DRH REALTY OF INDIANA, LLC - New
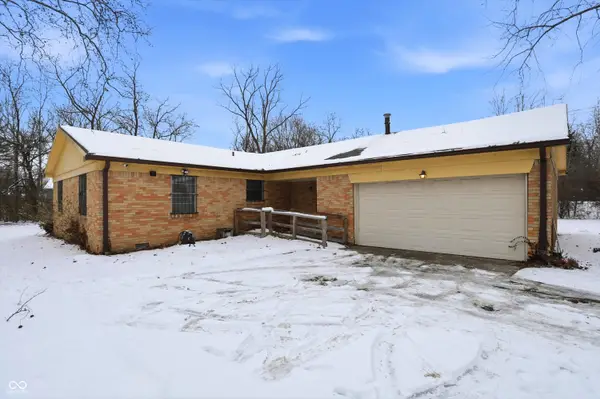 $200,000Active3 beds 2 baths1,296 sq. ft.
$200,000Active3 beds 2 baths1,296 sq. ft.6032 Grandview Drive, Indianapolis, IN 46228
MLS# 22076867Listed by: REDFIN CORPORATION - New
 $105,900Active3 beds 2 baths1,200 sq. ft.
$105,900Active3 beds 2 baths1,200 sq. ft.2020 N Layman Avenue, Indianapolis, IN 46218
MLS# 22077127Listed by: LIST WITH BEN, LLC - New
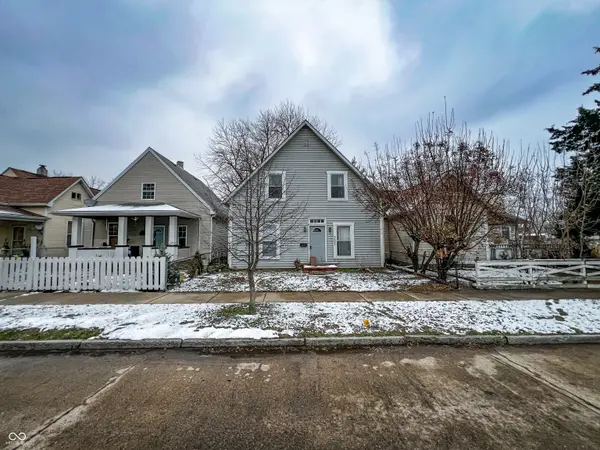 $170,000Active4 beds 2 baths2,072 sq. ft.
$170,000Active4 beds 2 baths2,072 sq. ft.321 N Elder Avenue, Indianapolis, IN 46222
MLS# 22069166Listed by: TRUEBLOOD REAL ESTATE - New
 $274,900Active3 beds 2 baths1,528 sq. ft.
$274,900Active3 beds 2 baths1,528 sq. ft.5870 Cadillac Drive, Speedway, IN 46224
MLS# 22071887Listed by: VISION ONE REAL ESTATE - New
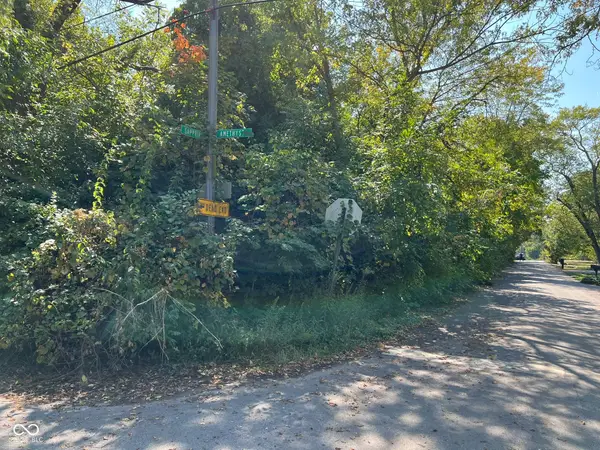 $20,000Active0.12 Acres
$20,000Active0.12 Acres3121 Sapphire Boulevard, Indianapolis, IN 46268
MLS# 22072710Listed by: KELLER WILLIAMS INDY METRO S
