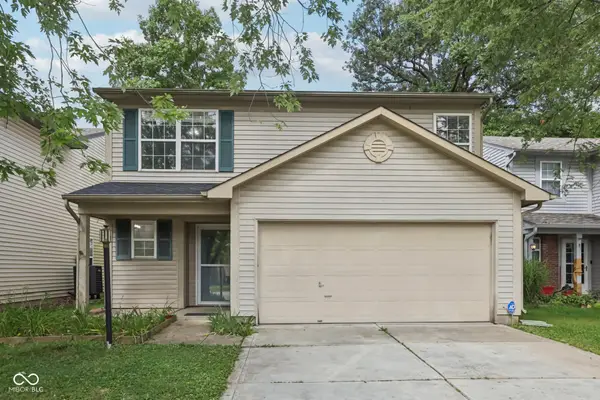10836 Zimmerman Lane, Indianapolis, IN 46231
Local realty services provided by:Schuler Bauer Real Estate ERA Powered



10836 Zimmerman Lane,Indianapolis, IN 46231
$289,000
- 3 Beds
- 3 Baths
- 2,428 sq. ft.
- Single family
- Pending
Listed by:cassandra chandler-dues
Office:elevated homes and properties
MLS#:22038978
Source:IN_MIBOR
Price summary
- Price:$289,000
- Price per sq. ft.:$119.03
About this home
Avon Schools, Open Floorplan and Private Backyard! Welcome to this beautifully designed 3-bedroom, 2.5-bath home featuring over 2500 square feet. As you open the front door, you are greeted with two large living spaces that are interchangeable between the Family Room and Formal Dining Room. The open floorplan leads you to the eat-in kitchen with tons of counter space and a large pantry that is conveniently located just off the kitchen in the mudroom. A breakfast bar faces the main living areas making it easy for entertaining. With the kitchen and the living room's spacious windows overlooking the private, fenced-in backyard, it makes the openness of the downstairs complete. If you're wanting to get away, the wide staircase will lead to a cozy loft upstairs where you can relax or if you're looking for more energy, open the blinds and let the natural sunlight in. Just off the loft is the primary suite that's complete with cathedral ceilings, garden tub, separate walk-in shower, dual sinks and an oversized walk-in closet. The upstairs includes a split floorplan, providing privacy with additional bedrooms and full bath conveniently located within their own hallway. The neighborhood has even more to offer with walking trails, a playground, picnic area and fishing pond. The fact that its Avon schools is just icing on the cake!
Contact an agent
Home facts
- Year built:2005
- Listing Id #:22038978
- Added:70 day(s) ago
- Updated:August 13, 2025 at 11:37 PM
Rooms and interior
- Bedrooms:3
- Total bathrooms:3
- Full bathrooms:2
- Half bathrooms:1
- Living area:2,428 sq. ft.
Heating and cooling
- Cooling:Central Electric
- Heating:Forced Air
Structure and exterior
- Year built:2005
- Building area:2,428 sq. ft.
- Lot area:0.11 Acres
Utilities
- Water:Public Water
Finances and disclosures
- Price:$289,000
- Price per sq. ft.:$119.03
New listings near 10836 Zimmerman Lane
- New
 $210,000Active3 beds 2 baths1,352 sq. ft.
$210,000Active3 beds 2 baths1,352 sq. ft.5201 E North Street, Indianapolis, IN 46219
MLS# 22052184Listed by: EXP REALTY, LLC - New
 $398,000Active4 beds 3 baths2,464 sq. ft.
$398,000Active4 beds 3 baths2,464 sq. ft.4260 Blue Note Drive, Indianapolis, IN 46239
MLS# 22056676Listed by: BLUPRINT REAL ESTATE GROUP - New
 $349,900Active3 beds 2 baths1,560 sq. ft.
$349,900Active3 beds 2 baths1,560 sq. ft.1222 S County Road 1050 E, Indianapolis, IN 46231
MLS# 22056857Listed by: FATHOM REALTY - Open Fri, 6 to 8pmNew
 $250,000Active3 beds 3 baths1,676 sq. ft.
$250,000Active3 beds 3 baths1,676 sq. ft.6002 Draycott Drive, Indianapolis, IN 46236
MLS# 22054536Listed by: EXP REALTY, LLC - New
 $229,000Active3 beds 1 baths1,233 sq. ft.
$229,000Active3 beds 1 baths1,233 sq. ft.1335 N Linwood Avenue, Indianapolis, IN 46201
MLS# 22055900Listed by: NEW QUANTUM REALTY GROUP - New
 $369,500Active3 beds 2 baths1,275 sq. ft.
$369,500Active3 beds 2 baths1,275 sq. ft.10409 Barmore Avenue, Indianapolis, IN 46280
MLS# 22056446Listed by: CENTURY 21 SCHEETZ - New
 $79,000Active2 beds 1 baths776 sq. ft.
$79,000Active2 beds 1 baths776 sq. ft.2740 E 37th Street, Indianapolis, IN 46218
MLS# 22056662Listed by: EVERHART STUDIO, LTD. - New
 $79,000Active2 beds 1 baths696 sq. ft.
$79,000Active2 beds 1 baths696 sq. ft.3719 Kinnear Avenue, Indianapolis, IN 46218
MLS# 22056663Listed by: EVERHART STUDIO, LTD. - New
 $150,000Active3 beds 2 baths1,082 sq. ft.
$150,000Active3 beds 2 baths1,082 sq. ft.2740 N Rural Street, Indianapolis, IN 46218
MLS# 22056665Listed by: EVERHART STUDIO, LTD. - New
 $140,000Active4 beds 2 baths1,296 sq. ft.
$140,000Active4 beds 2 baths1,296 sq. ft.2005 N Bancroft Street, Indianapolis, IN 46218
MLS# 22056666Listed by: EVERHART STUDIO, LTD.
