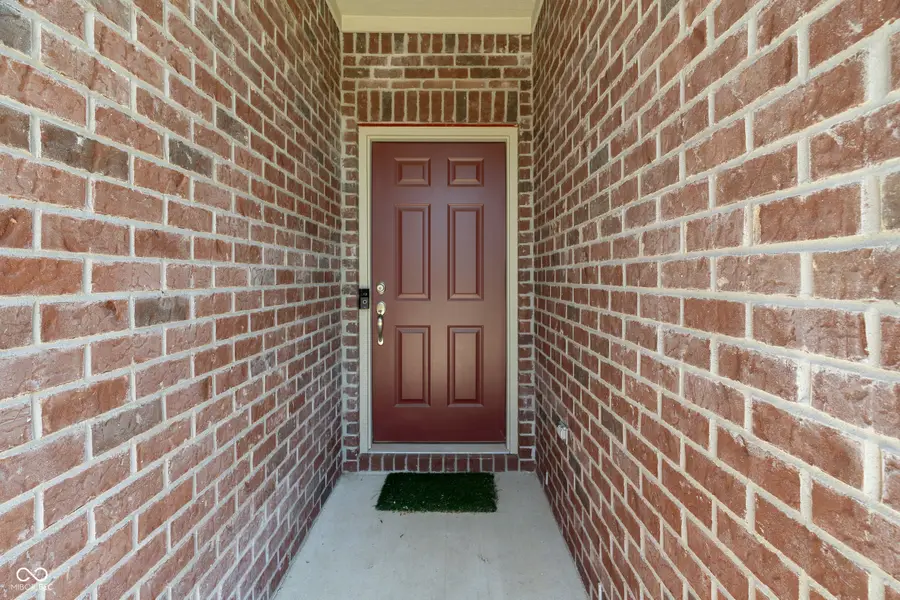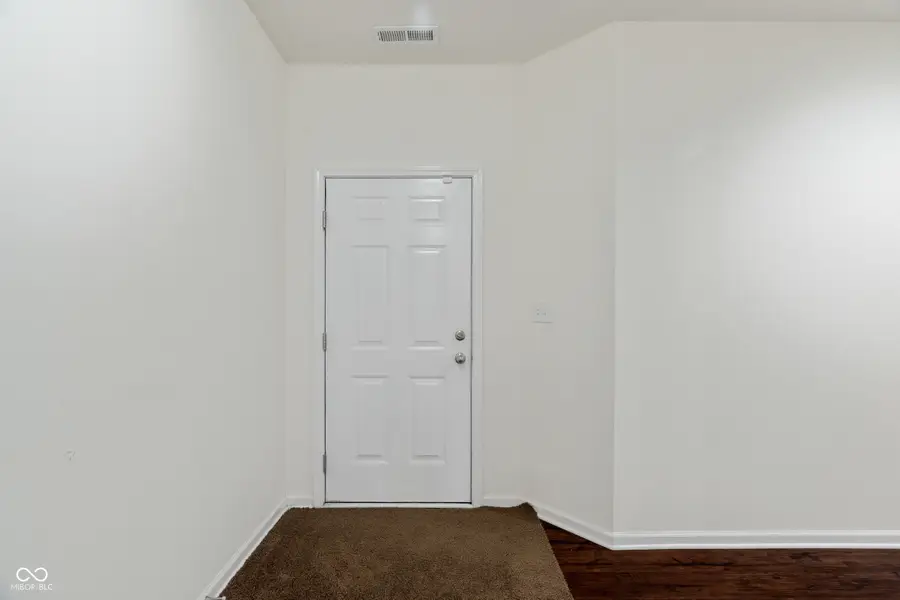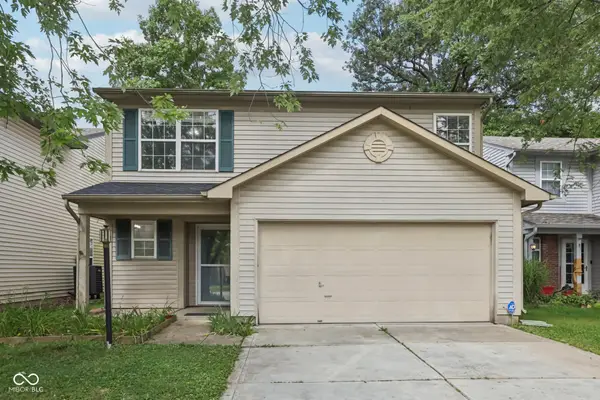10890 Poppy Hill Drive, Indianapolis, IN 46234
Local realty services provided by:Schuler Bauer Real Estate ERA Powered



10890 Poppy Hill Drive,Indianapolis, IN 46234
$389,999
- 4 Beds
- 4 Baths
- 2,488 sq. ft.
- Single family
- Pending
Listed by:luce simon-william
Office:l.william realty llc.
MLS#:22026907
Source:IN_MIBOR
Price summary
- Price:$389,999
- Price per sq. ft.:$156.75
About this home
4 Bedroom 3.5 bath ranch with Avon schools and close to 465. Over 2300 sq feet await you at the estates of Wynbrooke. Features include open concepts with a large foyer, custom kitchen with quartz counter top, large center island and a kitchen office nook. Spacious living room with ceiling tray and chandeliers, plus an electric fire place. The owner suite boast a walking in closet, shower and double vanity. The 2nd bedroom ha a full bath directly across, 3rd and 4th bedroom shares a jack and Jill bathroom. Laundry room and a 2 car garage with a bump out. The home includes smart home technology featuring a ring security camera at each outdoor angle and inside with motion security sensors, and ecobee thermostat. The outside features a fenced yard with a gazebo, a fire pit and an NBA standard basketball hoop, plus a 7 zone underground irrigation system. Neighborhood amenities include a pool, tennis courts, parks trail and access to the B&O trail. Amenities are located at 10627 Affirmed Drive. Schedule your showing today.
Contact an agent
Home facts
- Year built:2020
- Listing Id #:22026907
- Added:423 day(s) ago
- Updated:August 07, 2025 at 08:42 PM
Rooms and interior
- Bedrooms:4
- Total bathrooms:4
- Full bathrooms:3
- Half bathrooms:1
- Living area:2,488 sq. ft.
Heating and cooling
- Cooling:Central Electric
- Heating:Electric, Forced Air
Structure and exterior
- Year built:2020
- Building area:2,488 sq. ft.
- Lot area:0.38 Acres
Schools
- High school:Avon High School
Utilities
- Water:Public Water
Finances and disclosures
- Price:$389,999
- Price per sq. ft.:$156.75
New listings near 10890 Poppy Hill Drive
- New
 $210,000Active3 beds 2 baths1,352 sq. ft.
$210,000Active3 beds 2 baths1,352 sq. ft.5201 E North Street, Indianapolis, IN 46219
MLS# 22052184Listed by: EXP REALTY, LLC - New
 $398,000Active4 beds 3 baths2,464 sq. ft.
$398,000Active4 beds 3 baths2,464 sq. ft.4260 Blue Note Drive, Indianapolis, IN 46239
MLS# 22056676Listed by: BLUPRINT REAL ESTATE GROUP - New
 $349,900Active3 beds 2 baths1,560 sq. ft.
$349,900Active3 beds 2 baths1,560 sq. ft.1222 S County Road 1050 E, Indianapolis, IN 46231
MLS# 22056857Listed by: FATHOM REALTY - Open Fri, 6 to 8pmNew
 $250,000Active3 beds 3 baths1,676 sq. ft.
$250,000Active3 beds 3 baths1,676 sq. ft.6002 Draycott Drive, Indianapolis, IN 46236
MLS# 22054536Listed by: EXP REALTY, LLC - New
 $229,000Active3 beds 1 baths1,233 sq. ft.
$229,000Active3 beds 1 baths1,233 sq. ft.1335 N Linwood Avenue, Indianapolis, IN 46201
MLS# 22055900Listed by: NEW QUANTUM REALTY GROUP - New
 $369,500Active3 beds 2 baths1,275 sq. ft.
$369,500Active3 beds 2 baths1,275 sq. ft.10409 Barmore Avenue, Indianapolis, IN 46280
MLS# 22056446Listed by: CENTURY 21 SCHEETZ - New
 $79,000Active2 beds 1 baths776 sq. ft.
$79,000Active2 beds 1 baths776 sq. ft.2740 E 37th Street, Indianapolis, IN 46218
MLS# 22056662Listed by: EVERHART STUDIO, LTD. - New
 $79,000Active2 beds 1 baths696 sq. ft.
$79,000Active2 beds 1 baths696 sq. ft.3719 Kinnear Avenue, Indianapolis, IN 46218
MLS# 22056663Listed by: EVERHART STUDIO, LTD. - New
 $150,000Active3 beds 2 baths1,082 sq. ft.
$150,000Active3 beds 2 baths1,082 sq. ft.2740 N Rural Street, Indianapolis, IN 46218
MLS# 22056665Listed by: EVERHART STUDIO, LTD. - New
 $140,000Active4 beds 2 baths1,296 sq. ft.
$140,000Active4 beds 2 baths1,296 sq. ft.2005 N Bancroft Street, Indianapolis, IN 46218
MLS# 22056666Listed by: EVERHART STUDIO, LTD.
