10902 Jimmy Lake Drive, Indianapolis, IN 46239
Local realty services provided by:Schuler Bauer Real Estate ERA Powered
10902 Jimmy Lake Drive,Indianapolis, IN 46239
$425,000
- 5 Beds
- 4 Baths
- 4,381 sq. ft.
- Single family
- Pending
Listed by: donald wilder
Office: berkshire hathaway home
MLS#:22063246
Source:IN_MIBOR
Price summary
- Price:$425,000
- Price per sq. ft.:$97.01
About this home
ATTENTION BUYERS !!!Between price reductions and making improvements o her home in order to make it more desirable to buyers the seller has invested tens of thousands of dollars in improving the home. Come take a look at this absolutely Gorgeous and Amazing Home. With 5 bedrooms and 3.5 baths, this home provides an ideal balance of comfort, functionality, and entertaining space across three finished levels. A rare and highly desirable main-level bedroom offers the perfect solution for guests, multigenerational living, or a private home office. The open-concept main floor is filled with natural light and flows effortlessly from the inviting living area into the dining space and kitchen, creating a warm and welcoming atmosphere for everyday living or hosting gatherings. Upstairs, you'll find four generously sized bedrooms, including a well-appointed primary suite with a private bath, along with a versatile loft that can easily serve as a second living area, playroom, or workspace. The finished basement adds yet another layer of livability, featuring a full bath, a private bedroom, and a large open area ideal for a recreation room, media space, home gym, or hobby area-offering endless possibilities to suit your needs. Step outside to enjoy the fully fenced backyard, complete with a spacious deck perfect for outdoor dining and entertaining, as well as a playset that adds charm and fun. With ample room to relax, garden, or play, the outdoor space offers both privacy and versatility. Designed with multiple living areas and private retreats throughout, this home delivers the space and layout today's buyers are looking for. With three finished levels, a fenced yard, and an abundance of functional living space, this home is ready for its next chapter-don't miss the opportunity to make it yours!
Contact an agent
Home facts
- Year built:2020
- Listing ID #:22063246
- Added:257 day(s) ago
- Updated:February 25, 2026 at 08:22 AM
Rooms and interior
- Bedrooms:5
- Total bathrooms:4
- Full bathrooms:3
- Half bathrooms:1
- Living area:4,381 sq. ft.
Heating and cooling
- Cooling:Central Electric
- Heating:Electric
Structure and exterior
- Year built:2020
- Building area:4,381 sq. ft.
- Lot area:0.2 Acres
Schools
- High school:Warren Central High School
- Elementary school:Grassy Creek Elementary School
Utilities
- Water:Public Water
Finances and disclosures
- Price:$425,000
- Price per sq. ft.:$97.01
New listings near 10902 Jimmy Lake Drive
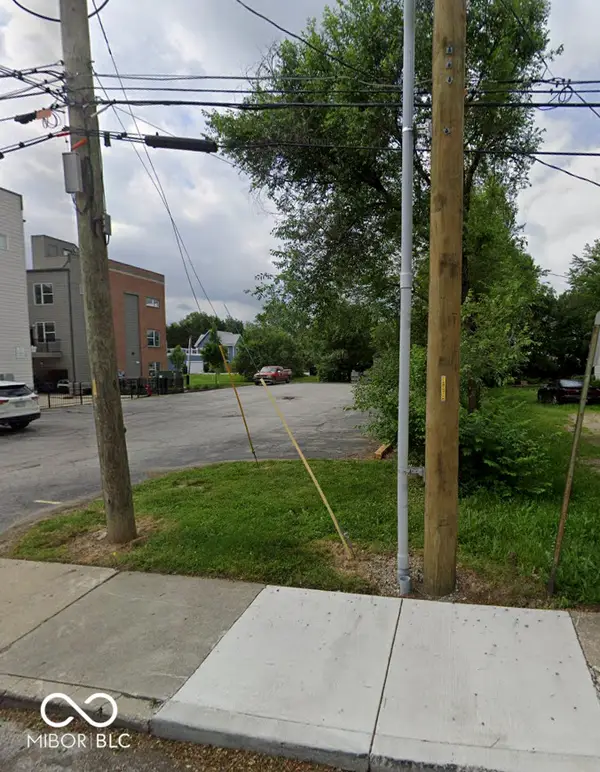 $700,000Pending0.44 Acres
$700,000Pending0.44 Acres701 Bates Street, Indianapolis, IN 46202
MLS# 22083603Listed by: @PROPERTIES- New
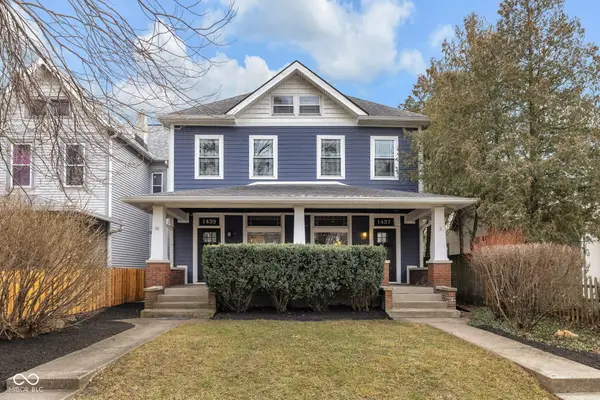 $619,900Active-- beds -- baths
$619,900Active-- beds -- baths1437-1439 Woodlawn Avenue, Indianapolis, IN 46203
MLS# 22085809Listed by: MAYWRIGHT PROPERTY CO. 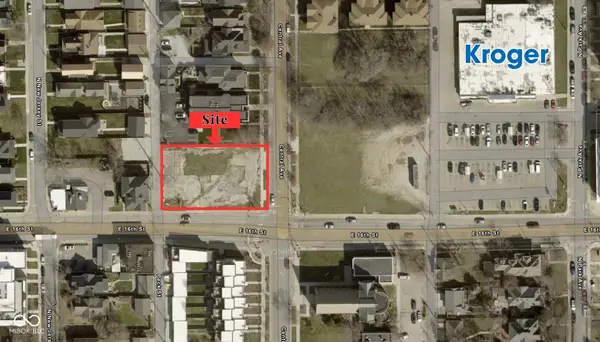 $425,000Active0.4 Acres
$425,000Active0.4 Acres426 E 16th Street, Indianapolis, IN 46202
MLS# 22049621Listed by: @PROPERTIES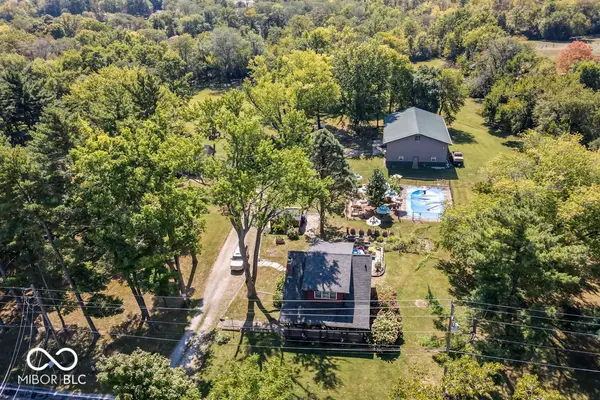 $4,000,000Active9.79 Acres
$4,000,000Active9.79 Acres10919 E 56th Street, Indianapolis, IN 46235
MLS# 22062385Listed by: INDY CROSSROADS REALTY GROUP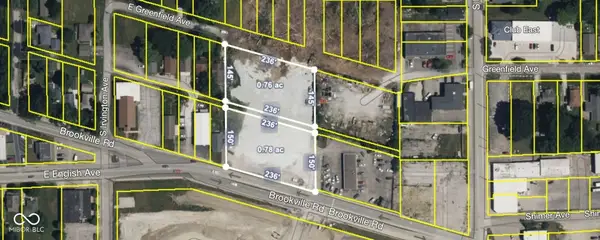 $1,200,000Active1.58 Acres
$1,200,000Active1.58 Acres5436 Brookville Road, Indianapolis, IN 46219
MLS# 22067678Listed by: KELLER WILLIAMS INDY METRO S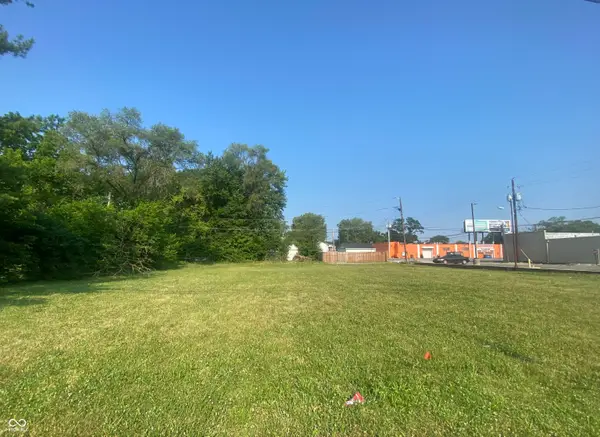 $500,000Active0.15 Acres
$500,000Active0.15 Acres3744 N Keystone Avenue, Indianapolis, IN 46218
MLS# 22068209Listed by: MY AGENT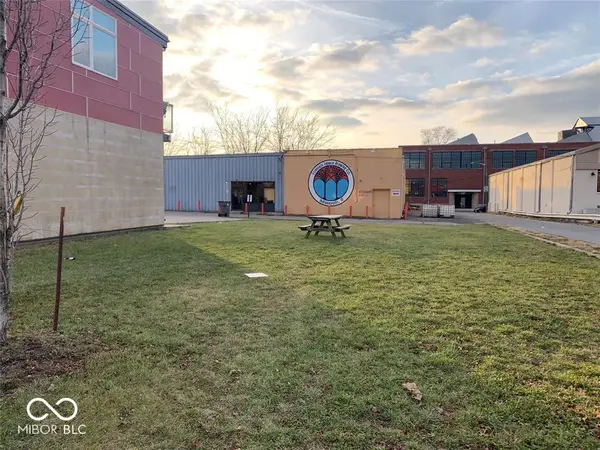 $1,390,000Active0.09 Acres
$1,390,000Active0.09 Acres1310 Shelby Street, Indianapolis, IN 46203
MLS# 22068439Listed by: F.C. TUCKER COMPANY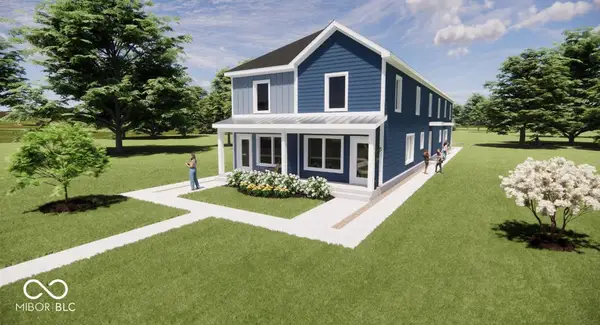 $850,000Active-- beds -- baths
$850,000Active-- beds -- baths3033 Sutherland Avenue, Indianapolis, IN 46205
MLS# 22071773Listed by: CANULL GROUP LLC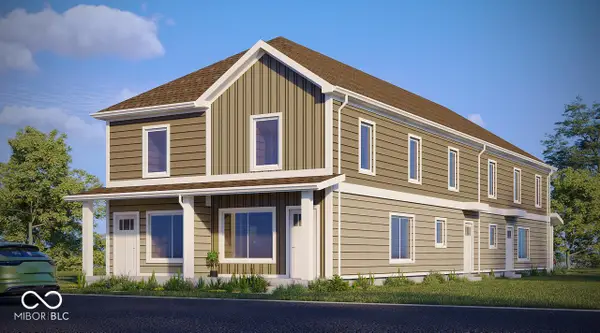 $825,000Active-- beds -- baths
$825,000Active-- beds -- baths2731 Columbia Avenue, Indianapolis, IN 46205
MLS# 22071780Listed by: CANULL GROUP LLC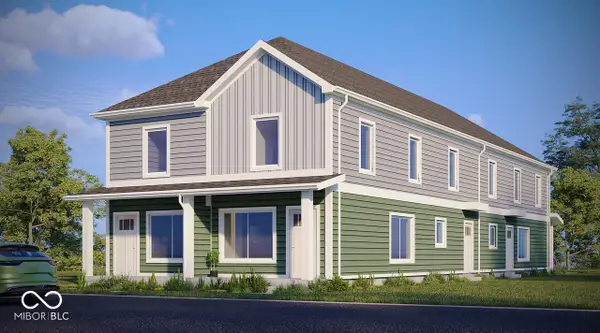 $825,000Active-- beds -- baths
$825,000Active-- beds -- baths2737 Columbia Avenue, Indianapolis, IN 46205
MLS# 22071846Listed by: CANULL GROUP LLC

