10919 Brigantine Drive, Indianapolis, IN 46256
Local realty services provided by:Schuler Bauer Real Estate ERA Powered
Listed by: chris schulhof
Office: re/max realty services
MLS#:21991347
Source:IN_MIBOR
Price summary
- Price:$1,995,000
- Price per sq. ft.:$259.7
About this home
Dynamic. Contemporary. This describes this amazing Geist Waterfront MULTI-GENERATIONAL Retreat on the MAIN BODY. Offering over 100 sf of water frontage and remarkable panoramic views on all 3 levels. This bold design greets you with a custom circular staircase winding down to each floor. Each level offers a distinct design featuring a main level living space, one of a kind kitchen, bar for entertaining, a fireplace and an exterior balcony. The bright and airy Main Level greets you with heighted ceilings and Frank Lloyd Wright inspired clerestory windows. Easily work from home in the 2-story library/office with built-in's. Let's not forget the ELEVATOR that transcends to each level. There are 4 bedrooms each fitted with their own en-suite and walk-in closet. Home also features a 4+ car garage w/storage. Heated floors throughout. Designed to capture the best views Geist offers.
Contact an agent
Home facts
- Year built:2001
- Listing ID #:21991347
- Added:573 day(s) ago
- Updated:February 12, 2026 at 10:28 PM
Rooms and interior
- Bedrooms:4
- Total bathrooms:7
- Full bathrooms:3
- Half bathrooms:4
- Living area:7,682 sq. ft.
Heating and cooling
- Cooling:Central Electric
- Heating:Electric, Gas, Heat Pump, High Efficiency (90%+ AFUE )
Structure and exterior
- Year built:2001
- Building area:7,682 sq. ft.
- Lot area:0.4 Acres
Utilities
- Water:City/Municipal
Finances and disclosures
- Price:$1,995,000
- Price per sq. ft.:$259.7
New listings near 10919 Brigantine Drive
- New
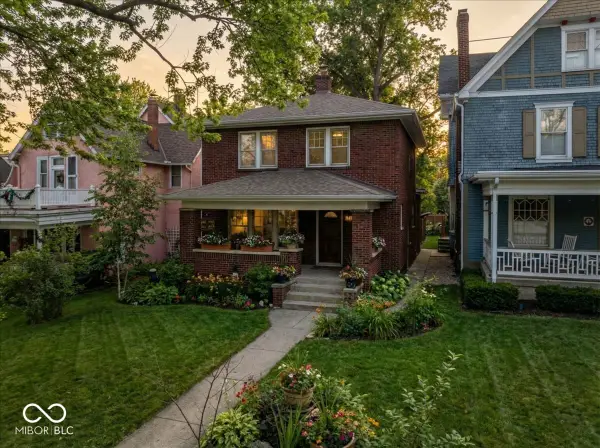 $425,000Active4 beds 3 baths2,060 sq. ft.
$425,000Active4 beds 3 baths2,060 sq. ft.540 Woodruff Place Middle Drive, Indianapolis, IN 46201
MLS# 22083585Listed by: BERKSHIRE HATHAWAY HOME - New
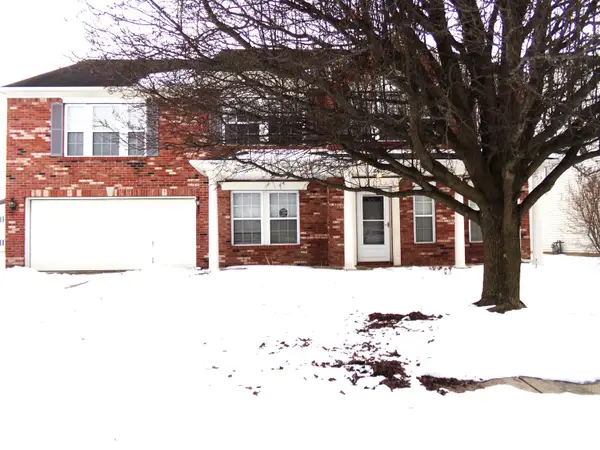 $269,900Active4 beds 4 baths5,494 sq. ft.
$269,900Active4 beds 4 baths5,494 sq. ft.10405 Splendor Way, Indianapolis, IN 46234
MLS# 22083720Listed by: REAL RESULTS, INC. 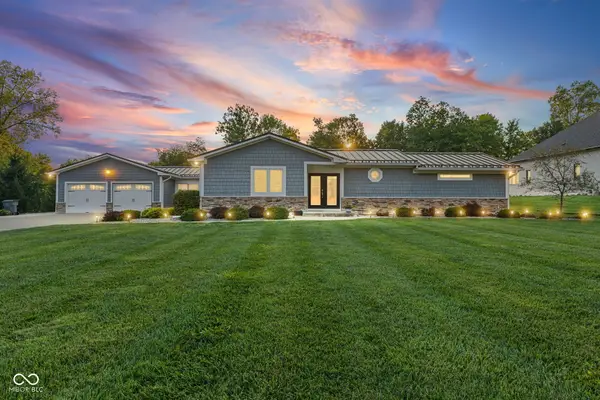 $700,000Pending4 beds 2 baths2,656 sq. ft.
$700,000Pending4 beds 2 baths2,656 sq. ft.6956 Highland Ridge Court, Indianapolis, IN 46237
MLS# 22083730Listed by: DANIELS REAL ESTATE- New
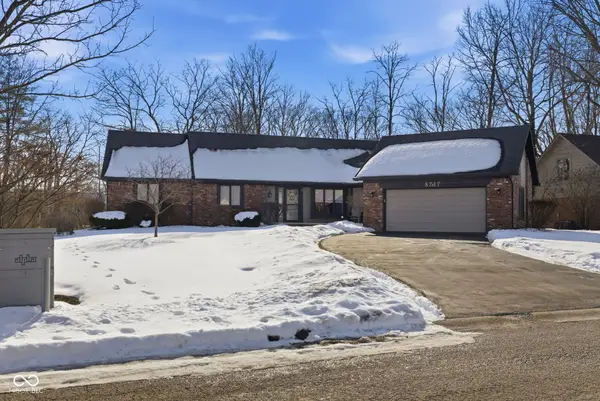 $482,000Active4 beds 3 baths2,678 sq. ft.
$482,000Active4 beds 3 baths2,678 sq. ft.8717 Swiftsail Court, Indianapolis, IN 46256
MLS# 22083723Listed by: CHRISTIAN BROTHERS REALTY, LLC - New
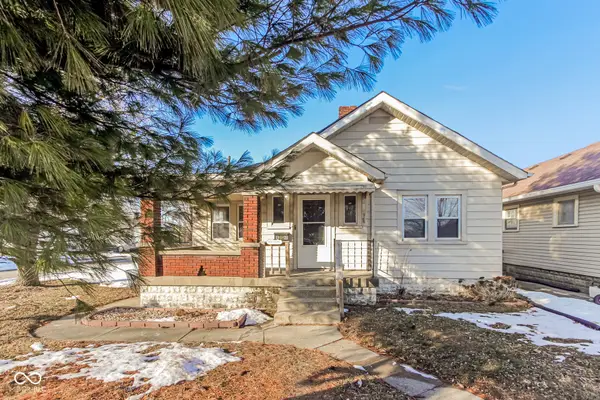 $139,900Active2 beds 1 baths868 sq. ft.
$139,900Active2 beds 1 baths868 sq. ft.1860 W Wyoming Street, Indianapolis, IN 46221
MLS# 22083910Listed by: WILMOTH GROUP - New
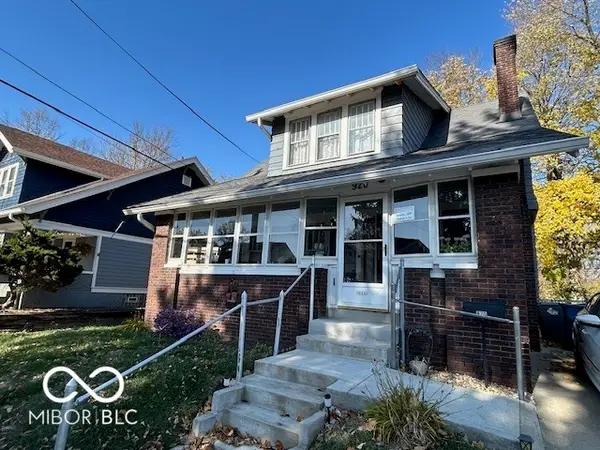 $175,000Active3 beds 1 baths1,584 sq. ft.
$175,000Active3 beds 1 baths1,584 sq. ft.920 E 42nd Street, Indianapolis, IN 46205
MLS# 22083813Listed by: UNITED REAL ESTATE INDPLS - Open Sun, 3 to 5pmNew
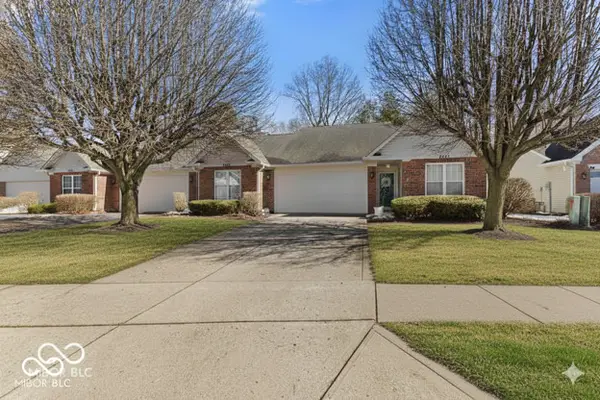 $239,000Active3 beds 2 baths1,556 sq. ft.
$239,000Active3 beds 2 baths1,556 sq. ft.5143 Ariana Court, Indianapolis, IN 46227
MLS# 22081662Listed by: F.C. TUCKER COMPANY - New
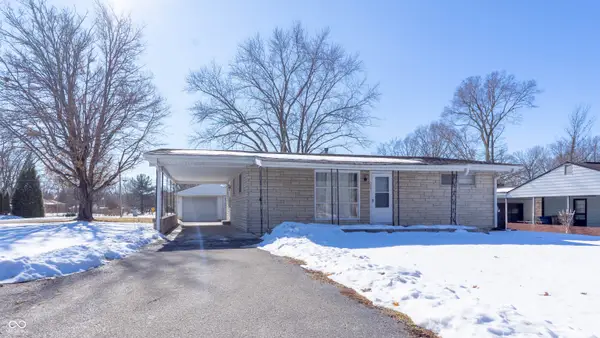 $219,000Active3 beds 1 baths1,036 sq. ft.
$219,000Active3 beds 1 baths1,036 sq. ft.625 W Southport Road, Indianapolis, IN 46217
MLS# 22083714Listed by: STREAMLINED REALTY - Open Sat, 1 to 3pmNew
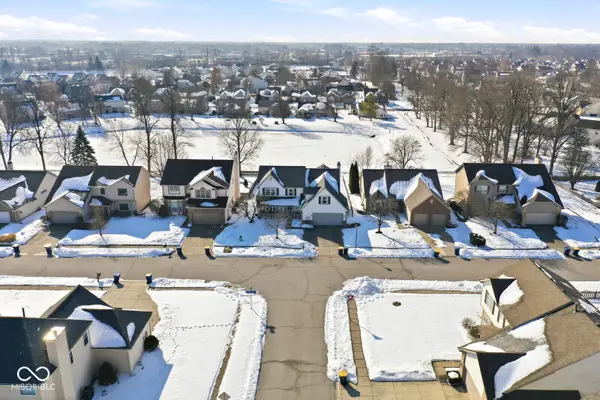 $319,900Active4 beds 3 baths2,320 sq. ft.
$319,900Active4 beds 3 baths2,320 sq. ft.10509 Prestbury Drive, Indianapolis, IN 46236
MLS# 22083732Listed by: B.G. REALTY GROUP, LLC - New
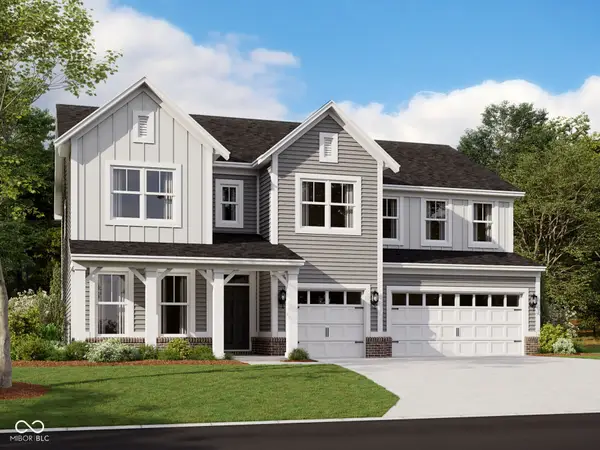 $557,990Active5 beds 4 baths3,313 sq. ft.
$557,990Active5 beds 4 baths3,313 sq. ft.5420 Aspen Wood Lane, Indianapolis, IN 46239
MLS# 22083797Listed by: M/I HOMES OF INDIANA, L.P.

