10919 Running Tide Court, Indianapolis, IN 46236
Local realty services provided by:Schuler Bauer Real Estate ERA Powered
Listed by: robin deluca
Office: f.c. tucker company
MLS#:22035237
Source:IN_MIBOR
Price summary
- Price:$785,000
- Price per sq. ft.:$142.91
About this home
NEW PICS and NEW PRICE! Tired of the cookie cutter, builder beige look? Come check out this unique contemporary home! Nestled in the prestigious Geist neighborhood of Feather Cove I, this architect-designed residence offers a serene, wooded oasis on just over half an acre with it's own half court basketball court and cozy firepit. A quick stroll from Geist Reservoir, this home boasts glass floor to ceiling front entryway and expansive two-story living and dining rooms with magnificent windows creating a bright and airy atmosphere. The sunken formal dining room, two-sided gas fireplace and open floor plan further connect the kitchen and hearth room making this home perfect for entertaining. The primary suite is located on the main floor and includes an upper spa-like private bath, two walk-in closets and is connected to a flex room, perfect as a den or nursery. The gourmet kitchen is equipped with granite countertops, stainless steel appliances, white cabinetry plus a built in banquette with enough space for casual everyday dining. An upstairs loft area is perfect for meditation or as a kids' playroom and the walk out basement with exercise room offers additional hang out space. Huge pluses are the large 3 car garage, dual zone heating/cooling, whole home water filtration system, whole home humidification system plus the reliability of a new whole home Generac generator. This exceptional property combines luxurious living with the tranquility of nature, making it a rare find in the Geist Reservoir area. Nearby shopping, dining, walking path and school options, such as the "A" rated Amy Beverland Elementary, St Simon, Horizon and Holy Cross schools, make this home a winner!
Contact an agent
Home facts
- Year built:1990
- Listing ID #:22035237
- Added:197 day(s) ago
- Updated:December 17, 2025 at 10:28 PM
Rooms and interior
- Bedrooms:4
- Total bathrooms:5
- Full bathrooms:4
- Half bathrooms:1
- Living area:5,333 sq. ft.
Heating and cooling
- Cooling:Central Electric
- Heating:Forced Air
Structure and exterior
- Year built:1990
- Building area:5,333 sq. ft.
- Lot area:0.58 Acres
Schools
- High school:Lawrence Central High School
- Middle school:Belzer Middle School
- Elementary school:Amy Beverland Elementary
Utilities
- Water:Public Water
Finances and disclosures
- Price:$785,000
- Price per sq. ft.:$142.91
New listings near 10919 Running Tide Court
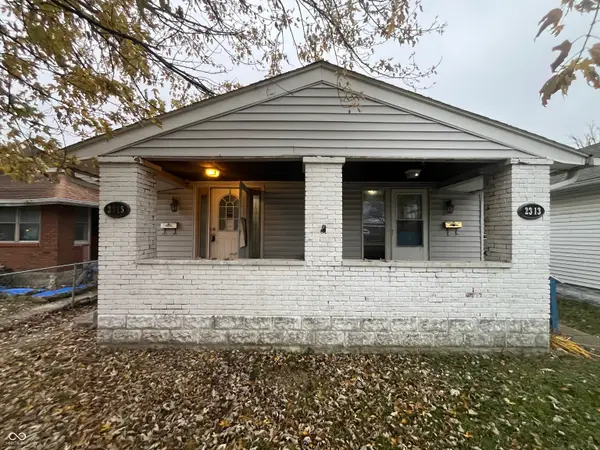 $114,000Active-- beds -- baths
$114,000Active-- beds -- baths2313 Southeastern Avenue, Indianapolis, IN 46201
MLS# 22075690Listed by: T&H REALTY SERVICES, INC.- New
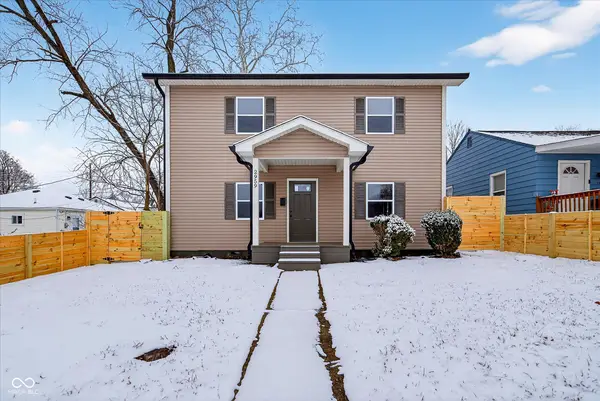 $225,000Active3 beds 2 baths1,440 sq. ft.
$225,000Active3 beds 2 baths1,440 sq. ft.2959 N Lasalle Street, Indianapolis, IN 46218
MLS# 22077234Listed by: COMPASS INDIANA, LLC - New
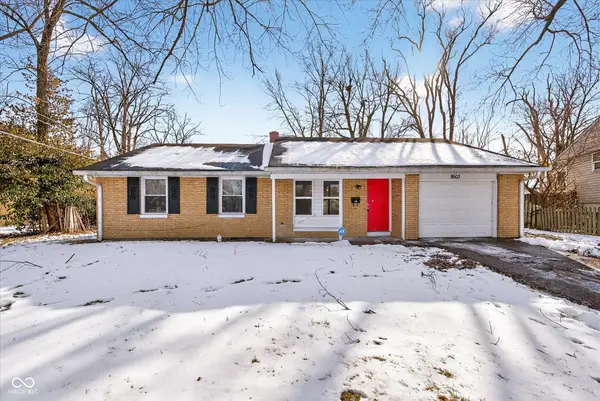 $179,900Active4 beds 2 baths1,197 sq. ft.
$179,900Active4 beds 2 baths1,197 sq. ft.8603 E 42nd Place, Indianapolis, IN 46226
MLS# 22077270Listed by: T&H REALTY SERVICES, INC. - New
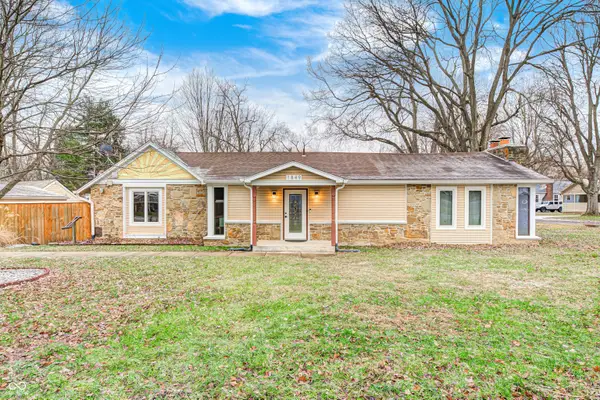 $245,000Active3 beds 3 baths1,470 sq. ft.
$245,000Active3 beds 3 baths1,470 sq. ft.1849 E 68th Street, Indianapolis, IN 46220
MLS# 22076832Listed by: UNITED REAL ESTATE INDPLS - New
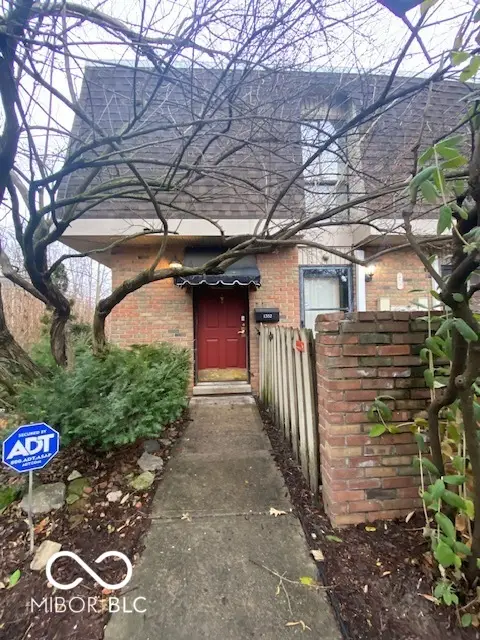 $60,000Active2 beds 2 baths1,216 sq. ft.
$60,000Active2 beds 2 baths1,216 sq. ft.1352 Tishman Lane, Indianapolis, IN 46260
MLS# 22077237Listed by: F.C. TUCKER COMPANY - New
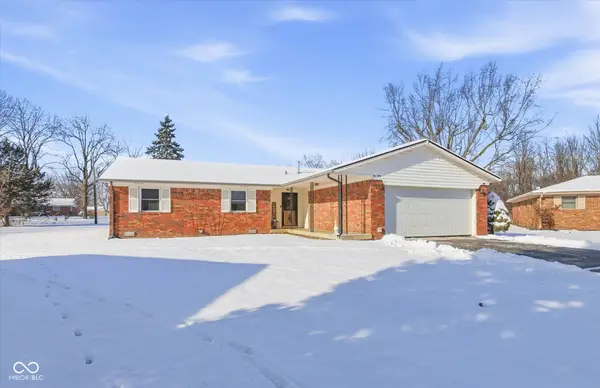 $245,000Active3 beds 2 baths1,384 sq. ft.
$245,000Active3 beds 2 baths1,384 sq. ft.1040 Dukane Court, Indianapolis, IN 46241
MLS# 22077238Listed by: AMERICAN DREAM TEAM REAL ESTATE - New
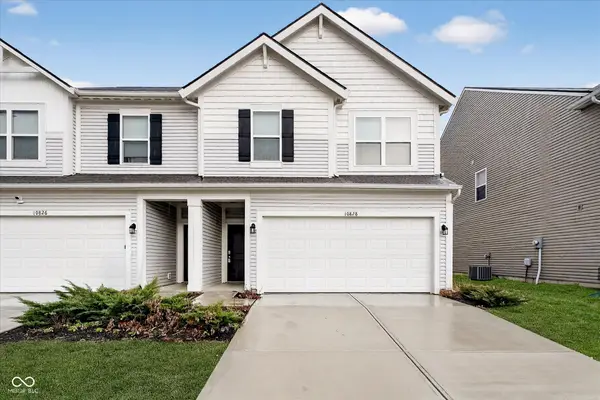 $259,000Active4 beds 3 baths1,932 sq. ft.
$259,000Active4 beds 3 baths1,932 sq. ft.10828 Penwell Way, Indianapolis, IN 46235
MLS# 22077292Listed by: HONOR REALTY LLC - New
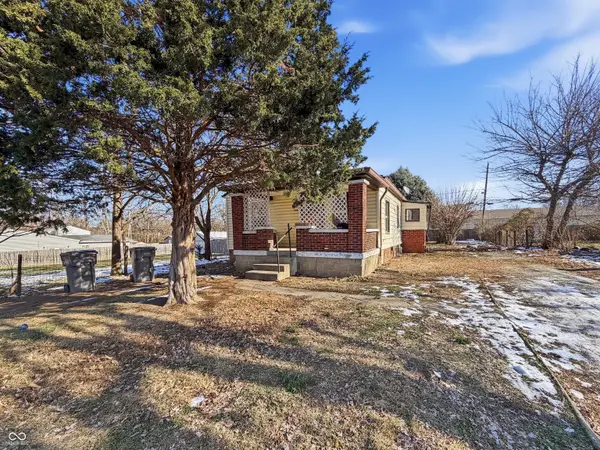 $101,900Active2 beds 1 baths1,140 sq. ft.
$101,900Active2 beds 1 baths1,140 sq. ft.2653 S Randolph Street, Indianapolis, IN 46203
MLS# 22077301Listed by: RED BRIDGE REAL ESTATE - New
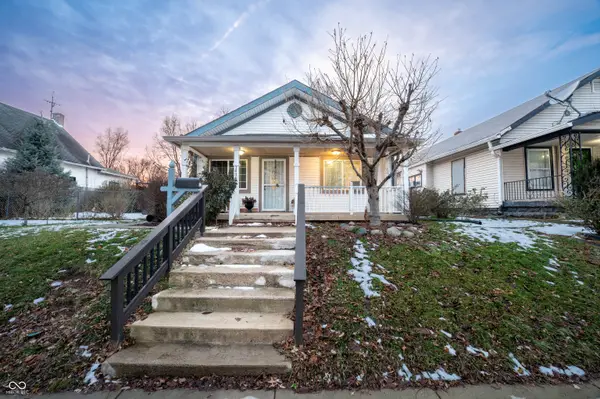 $129,000Active2 beds 1 baths864 sq. ft.
$129,000Active2 beds 1 baths864 sq. ft.1434 Winfield Avenue, Indianapolis, IN 46222
MLS# 22074170Listed by: CENTURY 21 SCHEETZ - New
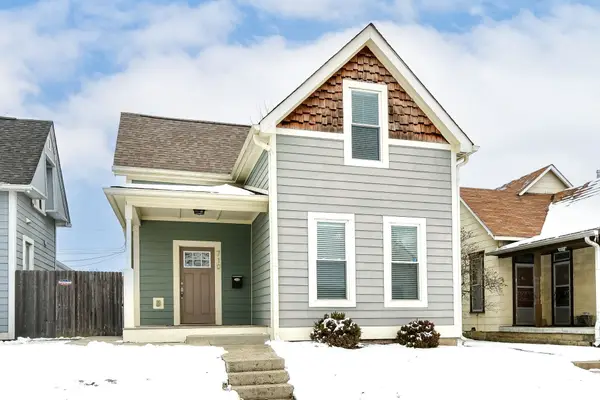 $349,999Active3 beds 3 baths1,758 sq. ft.
$349,999Active3 beds 3 baths1,758 sq. ft.710 Iowa Street, Indianapolis, IN 46203
MLS# 22076938Listed by: KELLER WILLIAMS INDY METRO NE
