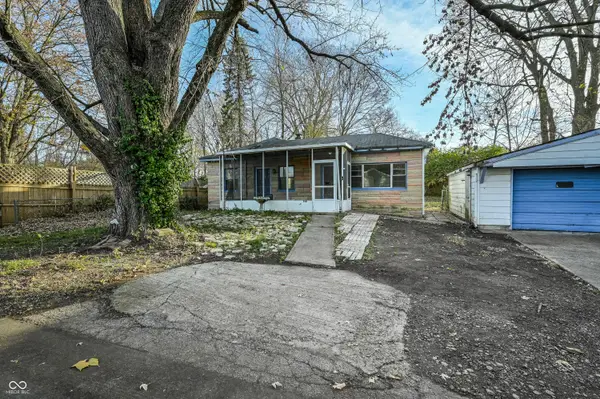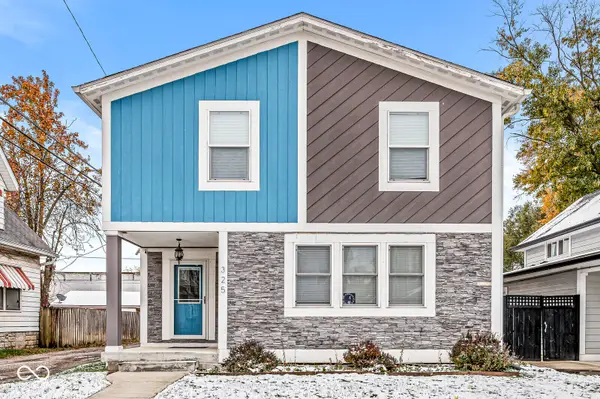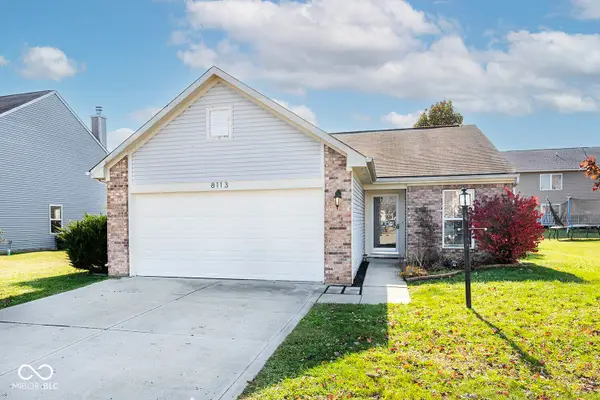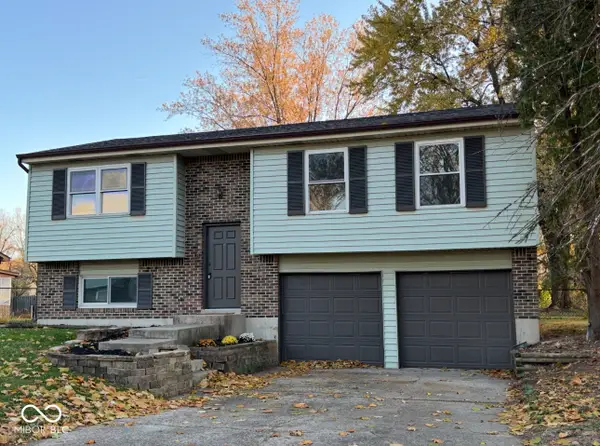11011 Brigantine Drive, Indianapolis, IN 46256
Local realty services provided by:Schuler Bauer Real Estate ERA Powered
11011 Brigantine Drive,Indianapolis, IN 46256
$1,200,000
- 4 Beds
- 4 Baths
- 6,606 sq. ft.
- Single family
- Pending
Listed by: val hooton
Office: century 21 scheetz
MLS#:22065915
Source:IN_MIBOR
Price summary
- Price:$1,200,000
- Price per sq. ft.:$181.65
About this home
Showcasing sophisticated European-inspired architecture, this Geist Reservoir home combines old-world charm with unmatched construction quality. The cedar shake roof, full brick wrap with arched detailing, shuttered windows, copper gutters, & a solid wood front door with leaded glass accents set the tone. A grand entryway gallery with domed ceiling & French doors to an outdoor terrace creates an unforgettable first impression. Extraordinarily large rooms & tall ceilings provide a rare sense of openness, while elegant custom iron railings highlight the homes craftsmanship & uniqueness. This 4 bed, 3 1/2 bath, single-owner residence features 2 expansive living areas, 3 fireplaces, & a stately study with antiqued mirrored wet bar. The gourmet kitchen & dining area highlight custom Mexican terracotta tile floors & overlook the lake, while the living room offers soaring ceilings, a grand fireplace, & walls of windows framing water views. A huge basement, rustic climate-controlled wine cellar, incredible storage throughout home (incl dedicated storage under the garage for lake equipment), & heated garage add both function & luxury. Exceptionally private & scenic setting, framed by mature trees & natural beauty, includes seawall for waterfront enjoyment. Located on the most desirable stretch of Geist with views of 2 islands, this home blends timeless architecture & premier waterfront living with easy access to I69 and I465.
Contact an agent
Home facts
- Year built:1988
- Listing ID #:22065915
- Added:42 day(s) ago
- Updated:November 15, 2025 at 08:45 AM
Rooms and interior
- Bedrooms:4
- Total bathrooms:4
- Full bathrooms:3
- Half bathrooms:1
- Living area:6,606 sq. ft.
Heating and cooling
- Cooling:Central Electric
- Heating:Forced Air
Structure and exterior
- Year built:1988
- Building area:6,606 sq. ft.
- Lot area:0.6 Acres
Schools
- High school:Hamilton Southeastern HS
- Elementary school:Geist Elementary School
Utilities
- Water:Public Water
Finances and disclosures
- Price:$1,200,000
- Price per sq. ft.:$181.65
New listings near 11011 Brigantine Drive
- New
 $84,000Active0.57 Acres
$84,000Active0.57 Acres246 Melissa Ann Court, Indianapolis, IN 46234
MLS# 22071116Listed by: BLUPRINT REAL ESTATE GROUP - New
 $199,500Active2 beds 1 baths1,131 sq. ft.
$199,500Active2 beds 1 baths1,131 sq. ft.48 Bankers Lane, Indianapolis, IN 46201
MLS# 22073472Listed by: ASSET ONE REAL ESTATE COMPANY - New
 $150,000Active4 beds 1 baths1,116 sq. ft.
$150,000Active4 beds 1 baths1,116 sq. ft.5101 Clarendon Road, Indianapolis, IN 46208
MLS# 22073558Listed by: TRUEBLOOD REAL ESTATE - New
 $150,000Active2 beds 1 baths844 sq. ft.
$150,000Active2 beds 1 baths844 sq. ft.1852 N Audubon Road, Indianapolis, IN 46218
MLS# 22073194Listed by: AMR REAL ESTATE LLC - New
 $395,000Active3 beds 3 baths2,580 sq. ft.
$395,000Active3 beds 3 baths2,580 sq. ft.325 Sanders Street, Indianapolis, IN 46225
MLS# 22073538Listed by: RED DOOR REAL ESTATE - Open Sun, 12 to 2pmNew
 $338,800Active4 beds 3 baths2,407 sq. ft.
$338,800Active4 beds 3 baths2,407 sq. ft.6109 Tolliston Drive, Indianapolis, IN 46236
MLS# 22073543Listed by: @HOME INDIANA - New
 $35,000Active1.54 Acres
$35,000Active1.54 Acres2422 Nicolai Street, Indianapolis, IN 46239
MLS# 202546171Listed by: UPTOWN REALTY GROUP - New
 $265,000Active3 beds 2 baths1,264 sq. ft.
$265,000Active3 beds 2 baths1,264 sq. ft.8113 Rambling Road, Indianapolis, IN 46239
MLS# 22073487Listed by: THE STEWART HOME GROUP - New
 $395,000Active4 beds 4 baths4,276 sq. ft.
$395,000Active4 beds 4 baths4,276 sq. ft.4377 Kessler Boulevard North Drive, Indianapolis, IN 46228
MLS# 22073530Listed by: CROSSROADS LINK REALTY - New
 $259,000Active3 beds 2 baths1,568 sq. ft.
$259,000Active3 beds 2 baths1,568 sq. ft.4013 Mistletoe Drive, Indianapolis, IN 46237
MLS# 22073535Listed by: YOUR REALTY LINK, LLC
